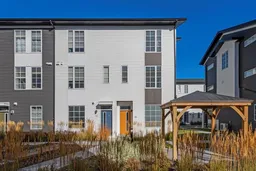Are you looking for bright, air-conditioned open concept living? What about with a convenient location near Township Shopping Center with easy access to Macleod Trail and Stoney Trail. The original owner of this home, it has been lovingly maintained and is pet/smoke free. Set along the courtyard, this townhome has a tandem double attached garage. On the main floor, the open concept layout is elevated by 9’ ceilings, durable LVP flooring and modern finishings. The two-tone kitchen offers a large island, and is finished with grey quartz counters and upgraded stainless steel appliances – including a gas range. South sunshine floods into the dining area - which is separate from the kitchen and overlooks the courtyard. The living room has a media nook and leads out to your balcony. Perfect for grilling, chilling and making the most of summer nights. This level is complete with a private powder room just before heading upstairs. On the top level, the airy owners retreat features natural light and a modern 3 piece ensuite. This level also offers 2 additional bedrooms, another 4 piece bathroom and convenient laundry. This is a great starter home, or for downsizing folks who are done taking care of the yard and want a lock and go lifestyle. Contact your trusted agent to book a showing before She Gon’!
Inclusions: Central Air Conditioner,Dishwasher,Dryer,Garage Control(s),Gas Range,Microwave Hood Fan,Refrigerator,Washer,Window Coverings
 33
33


