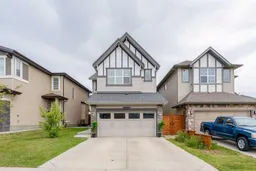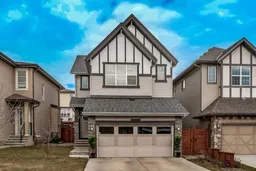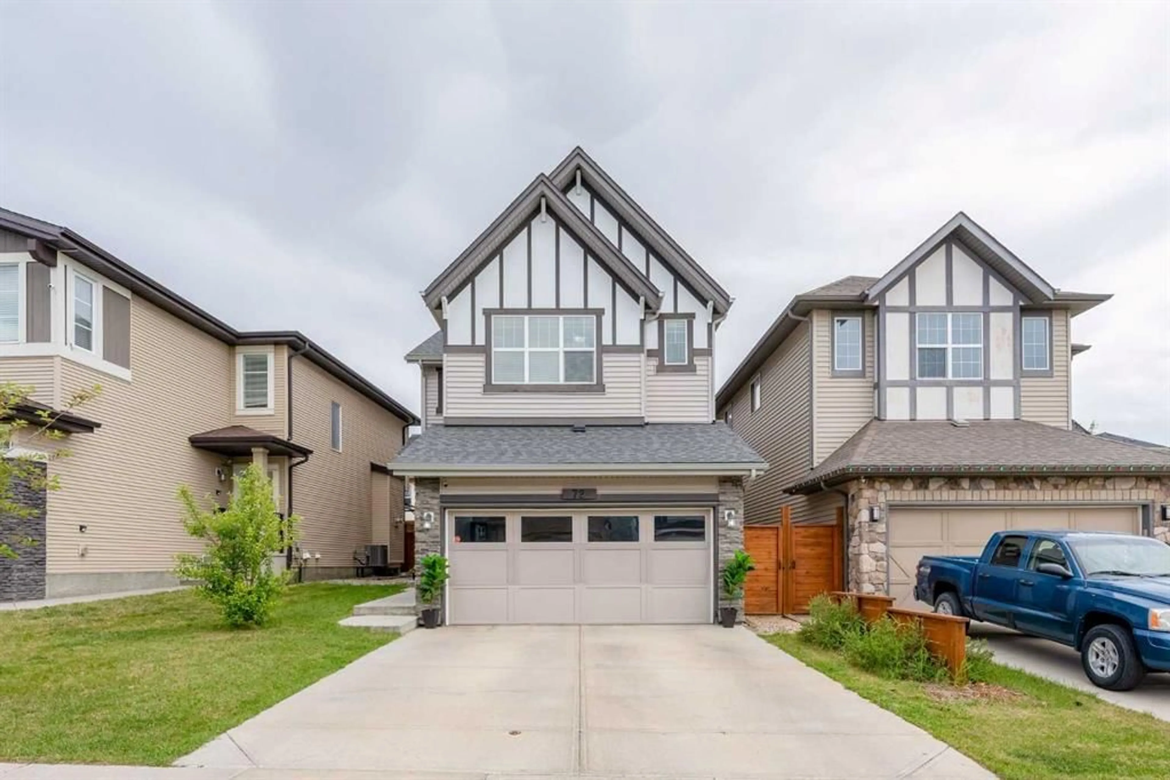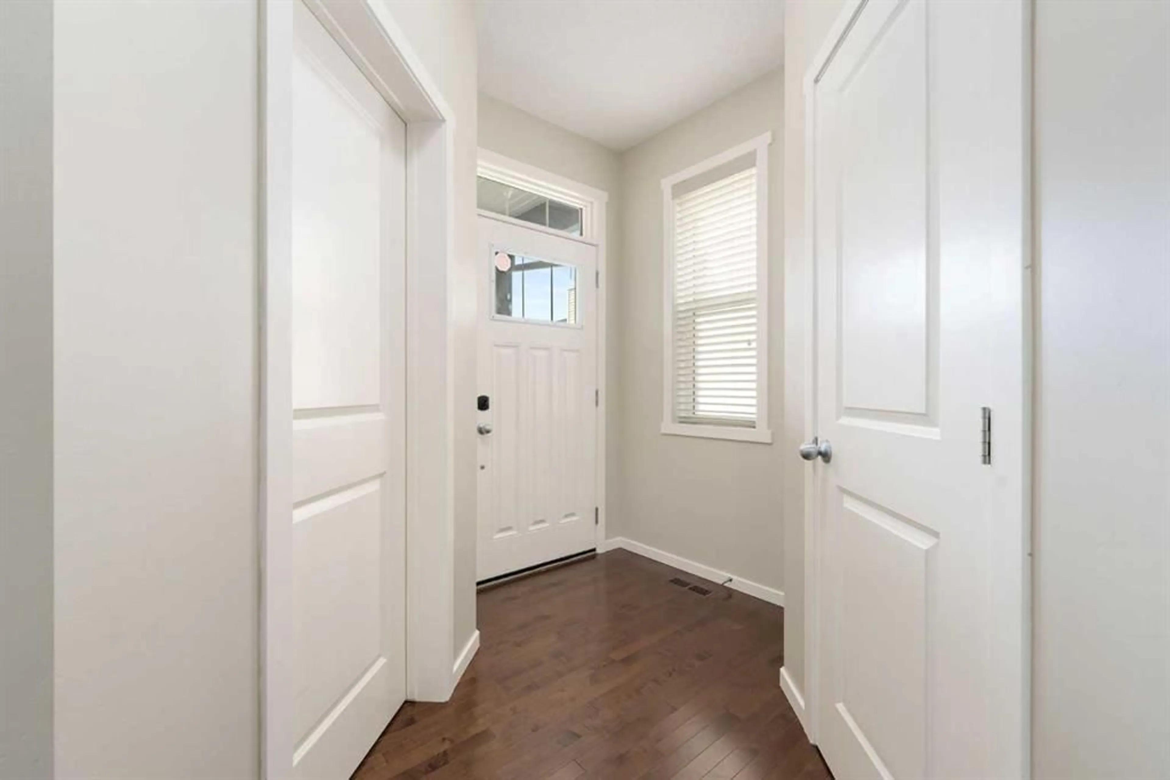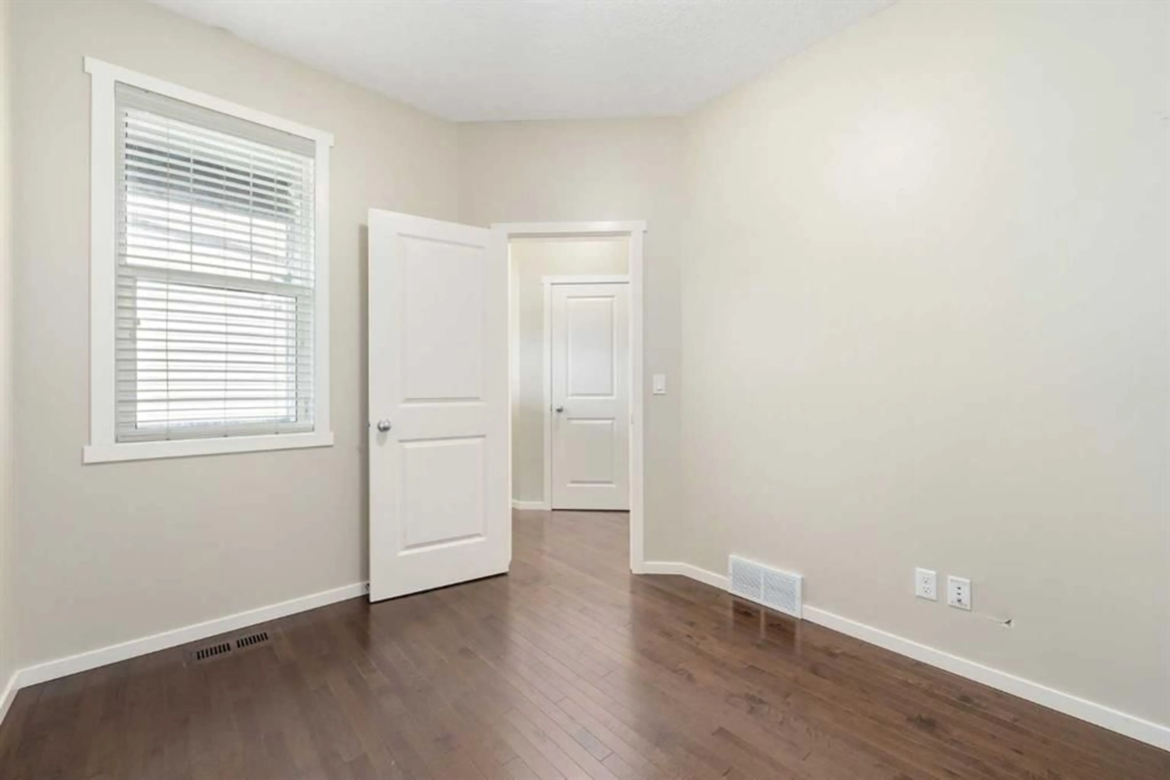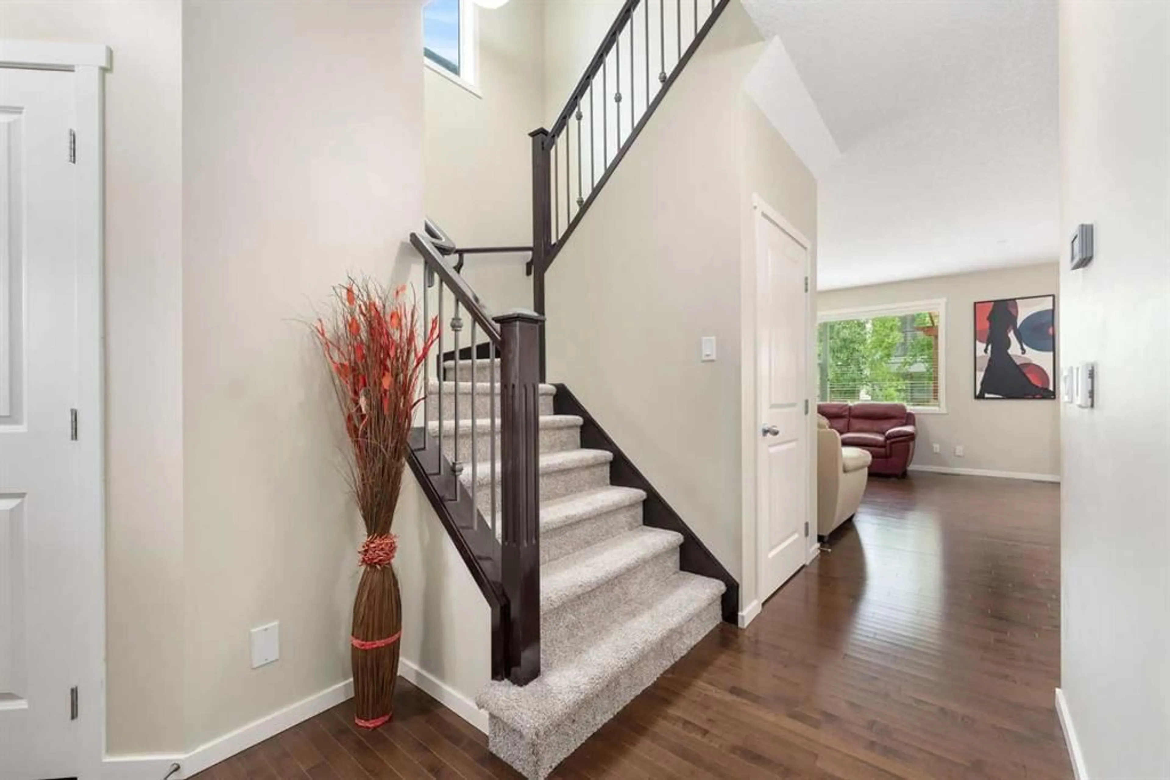72 Walden Hts, Calgary, Alberta T2X 2J3
Contact us about this property
Highlights
Estimated valueThis is the price Wahi expects this property to sell for.
The calculation is powered by our Instant Home Value Estimate, which uses current market and property price trends to estimate your home’s value with a 90% accuracy rate.Not available
Price/Sqft$329/sqft
Monthly cost
Open Calculator
Description
*** OPEN HOUSE JAN 17 FROM 1:00 PM TO 4:00PM***Welcome to this beautifully well-maintained home nestled in the vibrant community of Walden. Thoughtfully designed for both functionality and comfort, this home offers an ideal layout for families and professionals alike. The main floor features an inviting open-concept floor plan, complete with a dedicated office—perfect for remote work or study. The kitchen and living areas flow seamlessly, ideal for both everyday living and entertaining. Upstairs, you'll find three spacious bedrooms, including a generously sized primary suite, as well as a huge bonus room that offers versatile living space for a media room, play area, or second family room. The home includes 2.5 bathrooms and an unfinished basement with rough-ins already in place for a future bathroom—offering potential to expand your living space to suit your needs. Enjoy added convenience with a double attached garage and recent renovations that include brand-new carpet throughout. The backyard is a true retreat, complete with mature trees, a pergola, and a deck—perfect for relaxing or hosting summer gatherings. Ideally situated steps away from Walden Park and Walden Fields with scenic walking trails and green space, this home also offers easy access to nearby schools, Legacy shopping plaza, and major routes including Stoney Trail and Macleod Trail. This is your opportunity to own a move-in ready home in a growing, amenity-rich community ***Photos Taken During The Summer***
Upcoming Open House
Property Details
Interior
Features
Upper Floor
Bedroom - Primary
13`3" x 15`5"5pc Bathroom
9`4" x 10`7"Walk-In Closet
9`4" x 5`10"Bedroom
9`6" x 15`7"Exterior
Features
Parking
Garage spaces 2
Garage type -
Other parking spaces 2
Total parking spaces 4
Property History
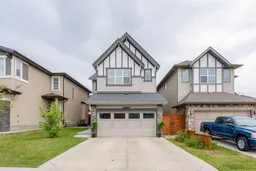 38
38