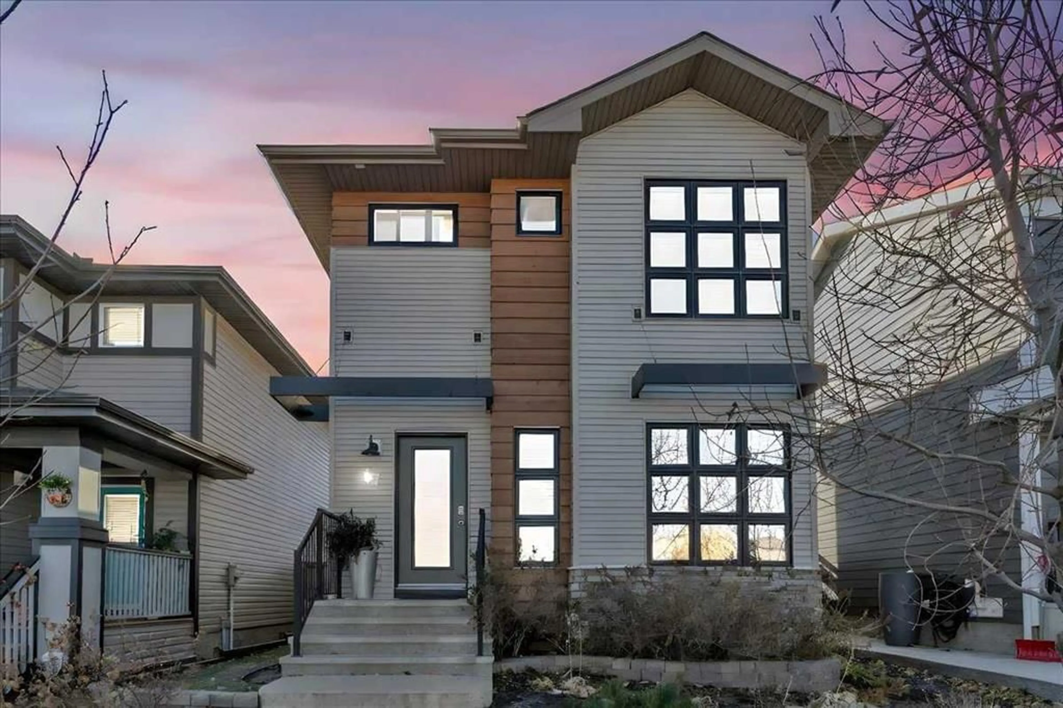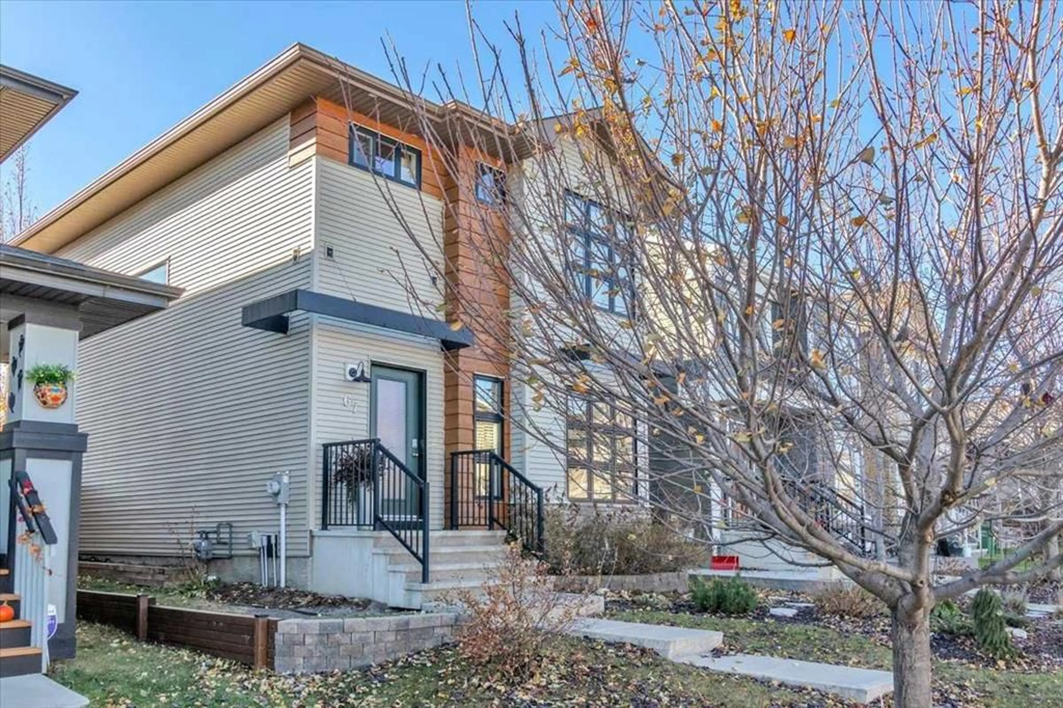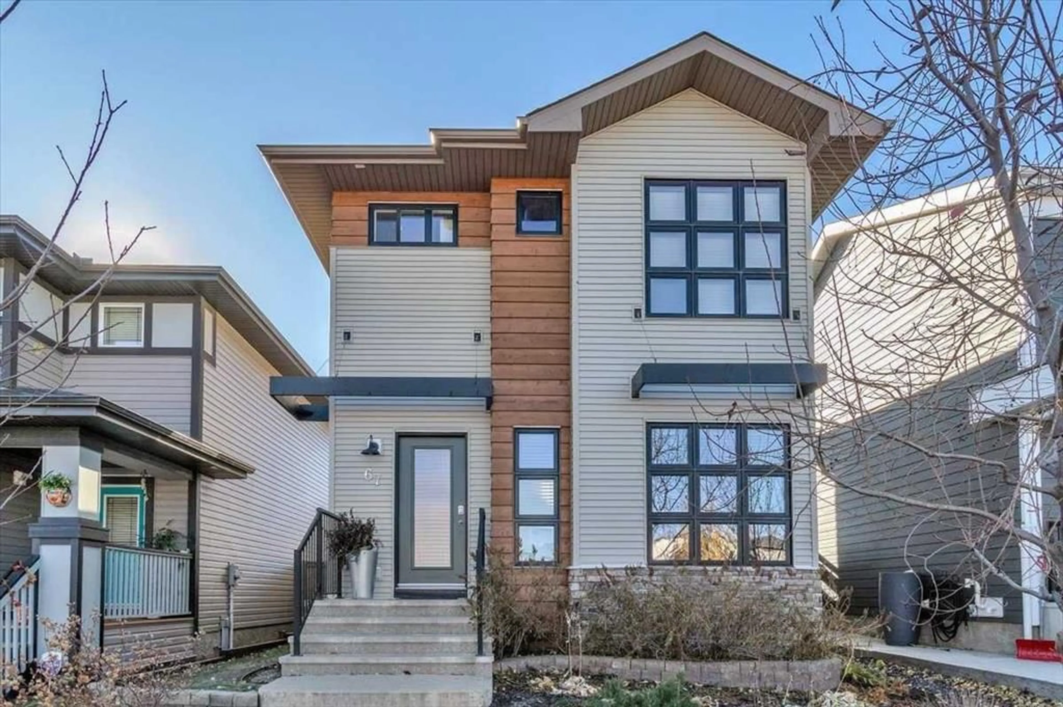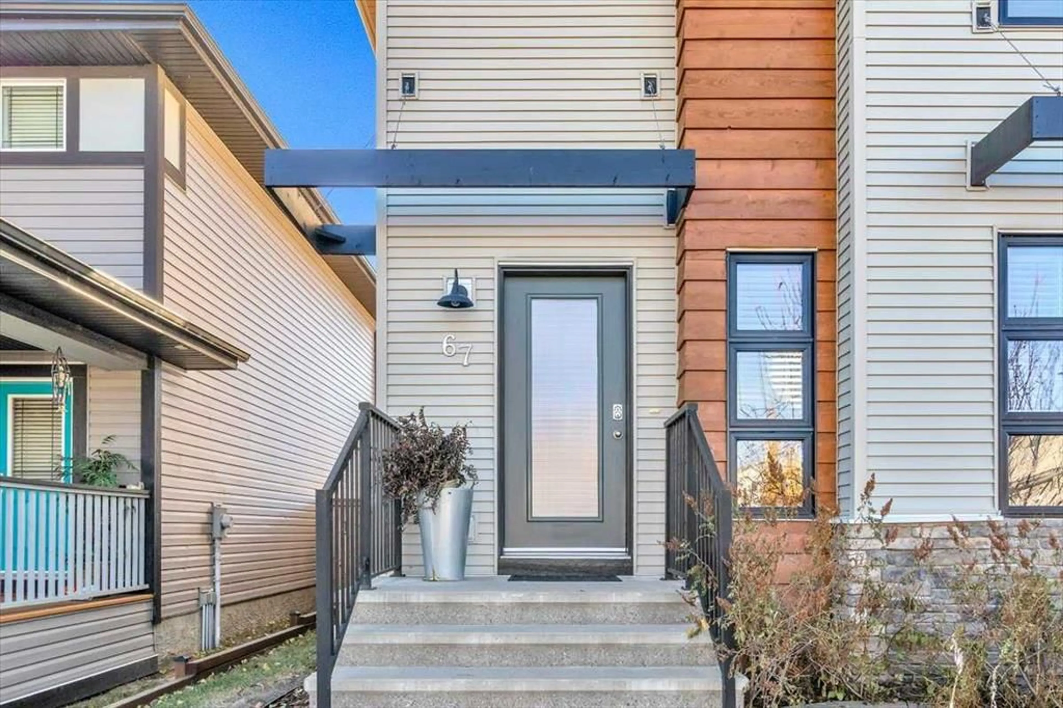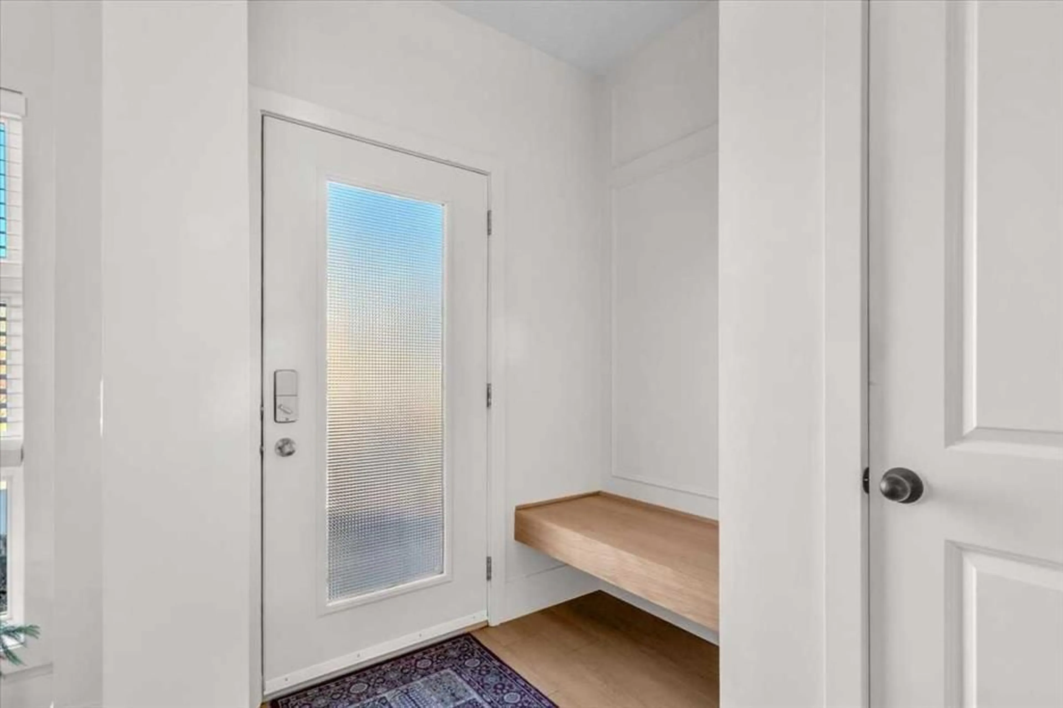67 Walden Rd, Calgary, Alberta T2X 0N6
Contact us about this property
Highlights
Estimated valueThis is the price Wahi expects this property to sell for.
The calculation is powered by our Instant Home Value Estimate, which uses current market and property price trends to estimate your home’s value with a 90% accuracy rate.Not available
Price/Sqft$434/sqft
Monthly cost
Open Calculator
Description
Style, Sophistication, and Location – This Home Has It All! Welcome to this stunning two-storey in the heart of Walden, offering over 1,700 sq. ft. of beautifully developed living space. From the moment you step inside, you’ll appreciate the renovated kitchen with full-height cabinetry, newer appliances and modern finishes—a perfect blend of function and style. The main floor features 9-foot ceilings, stylish flooring, and an open-concept layout that’s bright, inviting, and ideal for entertaining. Upstairs, you’ll find comfortable bedrooms and a fresh, modern feel throughout. The fully finished basement—also with 9-foot ceilings—adds even more living space for family, hobbies, or guests. Outside, enjoy your low maintenance private backyard oasis with a massive 24x24 garage that offers incredible storage and creates a cozy, sheltered setting for summer BBQs. This home is truly move-in ready, with a newer roof, and central air conditioning. Located close to parks, pathways, schools, transit, and shopping, this home delivers on style, comfort, and convenience. Welcome home. Welcome to Walden!
Property Details
Interior
Features
Main Floor
Living Room
14`11" x 13`7"Kitchen
14`8" x 12`5"Dining Room
16`7" x 6`5"2pc Bathroom
5`4" x 5`4"Exterior
Features
Parking
Garage spaces 2
Garage type -
Other parking spaces 0
Total parking spaces 2
Property History
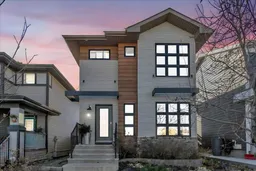 48
48
