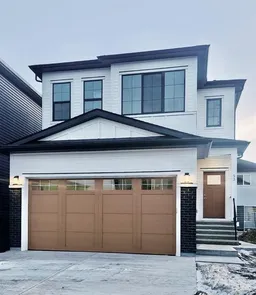Discover this stunning TRUMAN-built home, ideally situated in the highly sought-after community of Walden. With 3 spacious bedrooms, 2.5 bathrooms, and a prime location close to shopping, scenic pathways, and playgrounds, this residence seamlessly combines convenience with contemporary style. As you step inside, you'll immediately notice the open-concept design that effortlessly connects the living spaces, creating an inviting atmosphere. The Chef's Kitchen is a true highlight, featuring full-height cabinetry with soft-close doors and drawers, sleek Quartz countertops, and premium stainless steel appliances that make cooking a pleasure. The Great Room, with its soaring ceilings and open-to-above layout, is nothing short of spectacular. A cozy fireplace anchors the space, while 9' ceilings and durable LVP flooring complete the room’s modern aesthetic. Functionality meets design with the addition of a main floor Den, offering a flexible space for work, study, or relaxation. A 2-piece bathroom and a practical mudroom add convenience to everyday living, ensuring this home is as practical as it is beautiful. Upstairs, the luxurious Primary Bedroom provides a serene retreat. With a striking Tray ceiling, a 5-piece ensuite, and a spacious walk-in closet, this is a perfect sanctuary to unwind. The upper level also features a versatile Bonus Room, two generously sized bedrooms, a stylish 4-piece bathroom, and a convenient laundry area. The unfinished basement, with its separate side entrance, presents endless possibilities for customization, whether you envision additional living space, a home gym, or a media room. This home offers ample outdoor space and privacy, giving you a peaceful and welcoming environment while still being close to all the amenities you need. Don’t miss the chance to experience elevated living in this newly constructed TRUMAN home.
Inclusions: Dishwasher,Disposal,Garage Control(s),Gas Range,Microwave,Range Hood,Refrigerator,Washer/Dryer
 31
31


