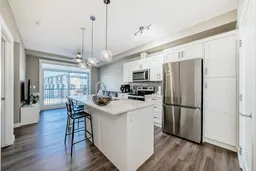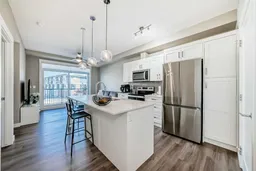Step into stylish condo living at Walgrove Place! This second-floor unit with 579.6 square feet of living space offers a smartly designed floor plan that blends comfort with modern flair. The welcoming entrance opens to a sleek kitchen featuring a massive island, stainless steel appliances, and plenty of space for dining. The open-concept living area is bathed in natural light from the floor-to-ceiling glass window and patio door, leading to your private balcony—perfect for relaxing mornings or unwinding evenings. With 2 bedrooms, a full 4-piece bathroom, and the convenience of in-suite laundry, this home checks all the boxes for functionality and style. Located in the sought-after community of Walden, you’ll enjoy tree-lined pathways, vibrant parks, and quick access to shopping, dining, and major roadways—everything you need for an effortless lifestyle. This home is conveniently located within walking distance to All Saints High School, offers a direct bus route to nearby elementary and middle schools, and is just a five-minute drive to the YMCA and hockey rinks in the city. Walgrove Place itself offers a modern living experience with thoughtful details that make everyday life a little brighter. Affordable, stylish, and perfectly located—this is condo living at its best!
Inclusions: Dishwasher,Microwave Hood Fan,Refrigerator,Stove(s),Washer/Dryer
 40
40



