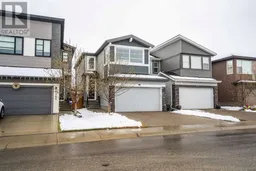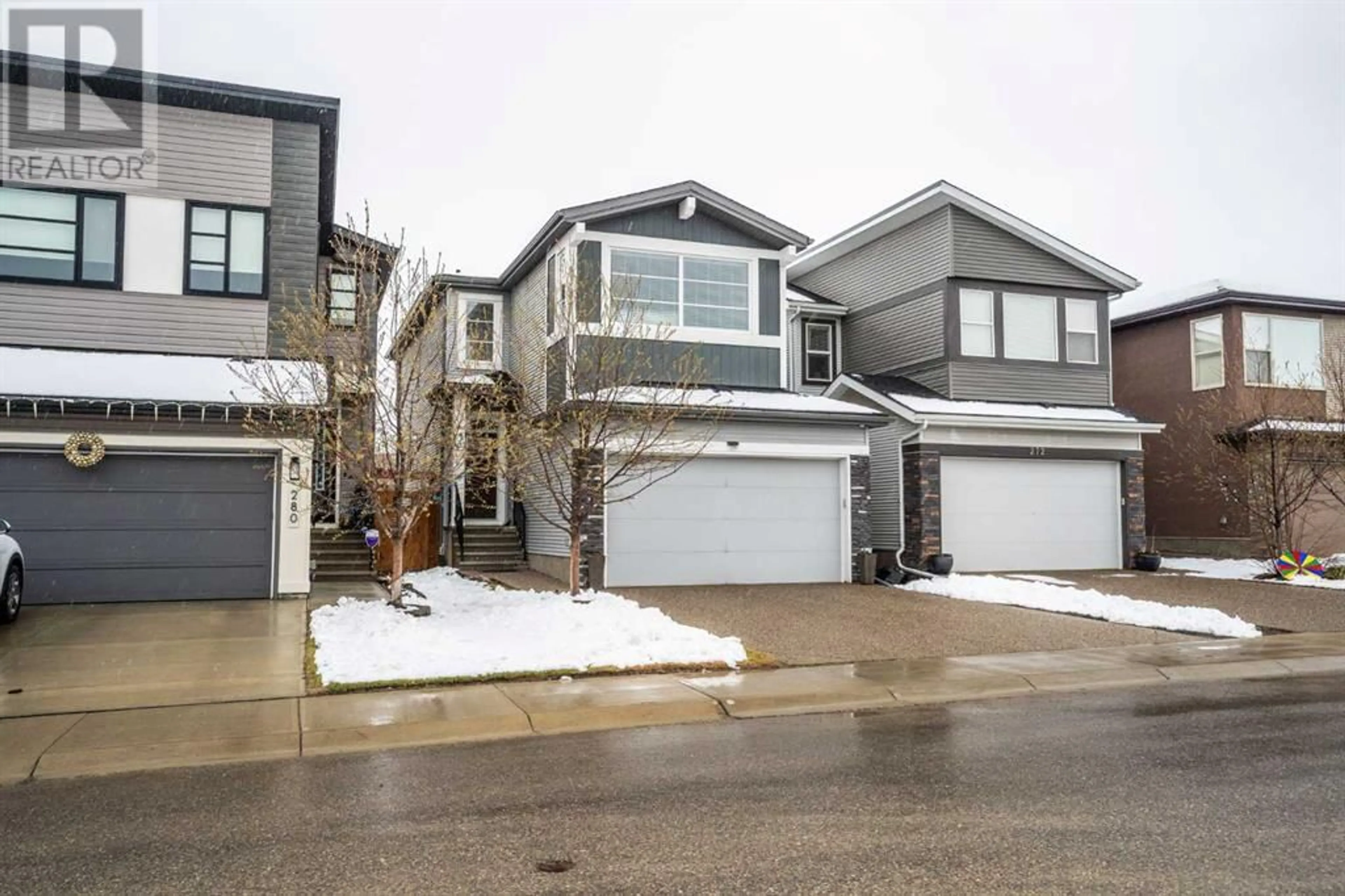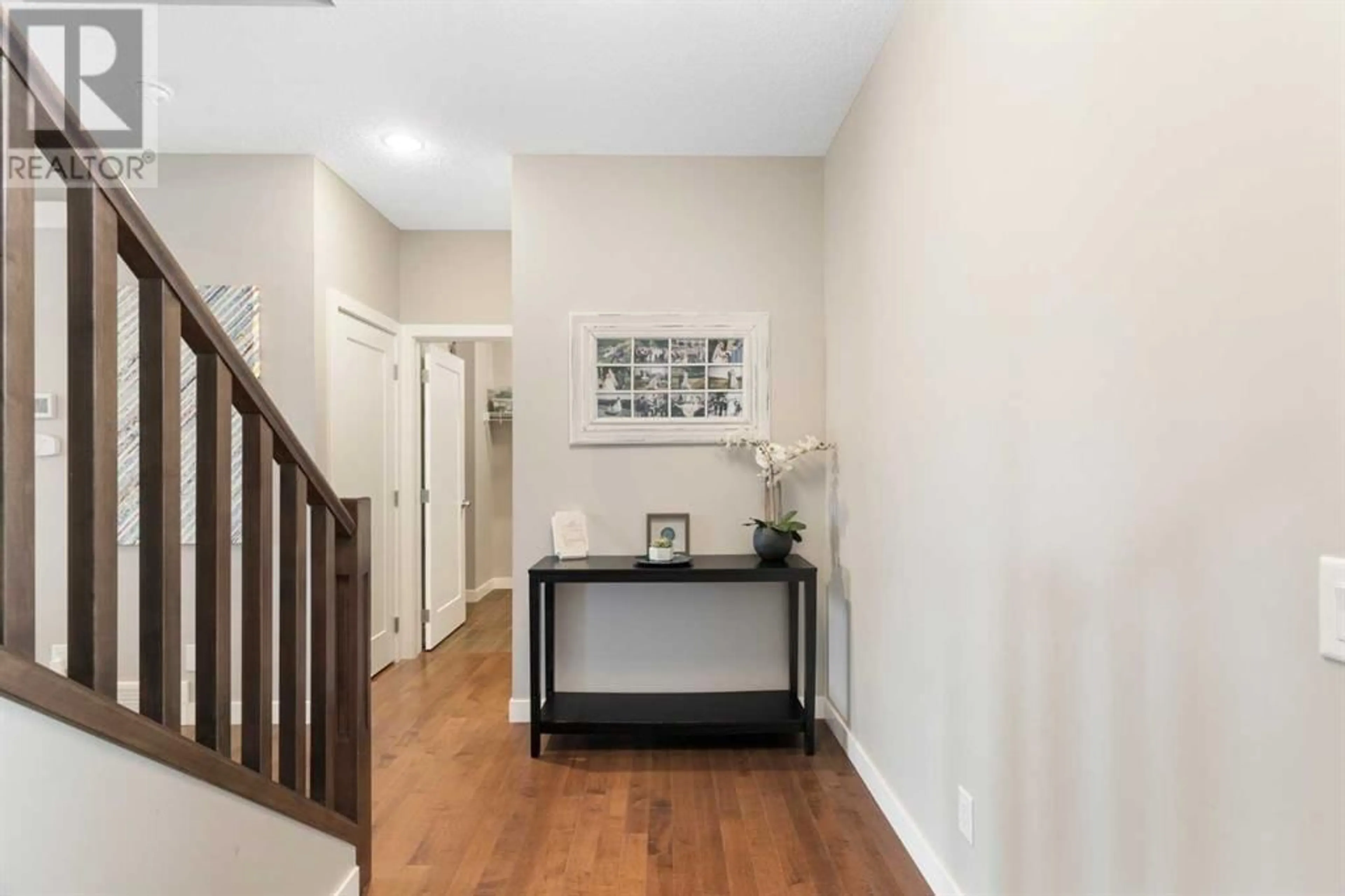276 Walden Parade SE, Calgary, Alberta T2X2A6
Contact us about this property
Highlights
Estimated ValueThis is the price Wahi expects this property to sell for.
The calculation is powered by our Instant Home Value Estimate, which uses current market and property price trends to estimate your home’s value with a 90% accuracy rate.Not available
Price/Sqft$352/sqft
Days On Market18 days
Est. Mortgage$2,941/mth
Tax Amount ()-
Description
**OPEN HOUSE SATURDAY MAY 18 FROM 12-2PM!** Introducing this delightful family abode in Walden, Southeast Calgary's dynamic community. Perfectly suited for first-time buyers, growing families, downsizers, or those relocating, this home boasts nearly 2000 sqft above grade, complemented by a double attached garage and a sun-soaked south-facing backyard, professionally landscaped. Inside, the main level welcomes with airy 9' ceilings, a convenient half bath, mudroom, walk-through pantry, and a beautifully appointed kitchen flowing into a cozy dining and living area, complete with a fireplace. Upstairs, discover three bedrooms, two baths, and a bright loft media space above the garage. The primary suite impresses with a lavish ensuite with walk-in shower and a sizable walk-in closet. Noteworthy is the recent solar installation, valued at $25-30K, offering eco-friendly living. With a basement ripe for personalization, and convenient access to major routes like Stoney Trail and Macleod Trail, this residence is under 30 minutes from downtown Calgary. Enjoy Walden's array of amenities, including parks, recreation, and shopping. Seize this exceptional opportunity—schedule your viewing today! (id:39198)
Property Details
Interior
Features
Main level Floor
Foyer
5.33 ft x 8.25 ftLiving room
19.50 ft x 11.75 ftDining room
12.00 ft x 10.92 ftKitchen
11.58 ft x 10.92 ftExterior
Parking
Garage spaces 2
Garage type Attached Garage
Other parking spaces 0
Total parking spaces 2
Property History
 37
37



