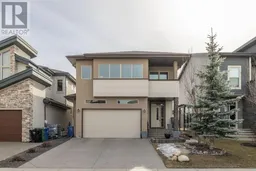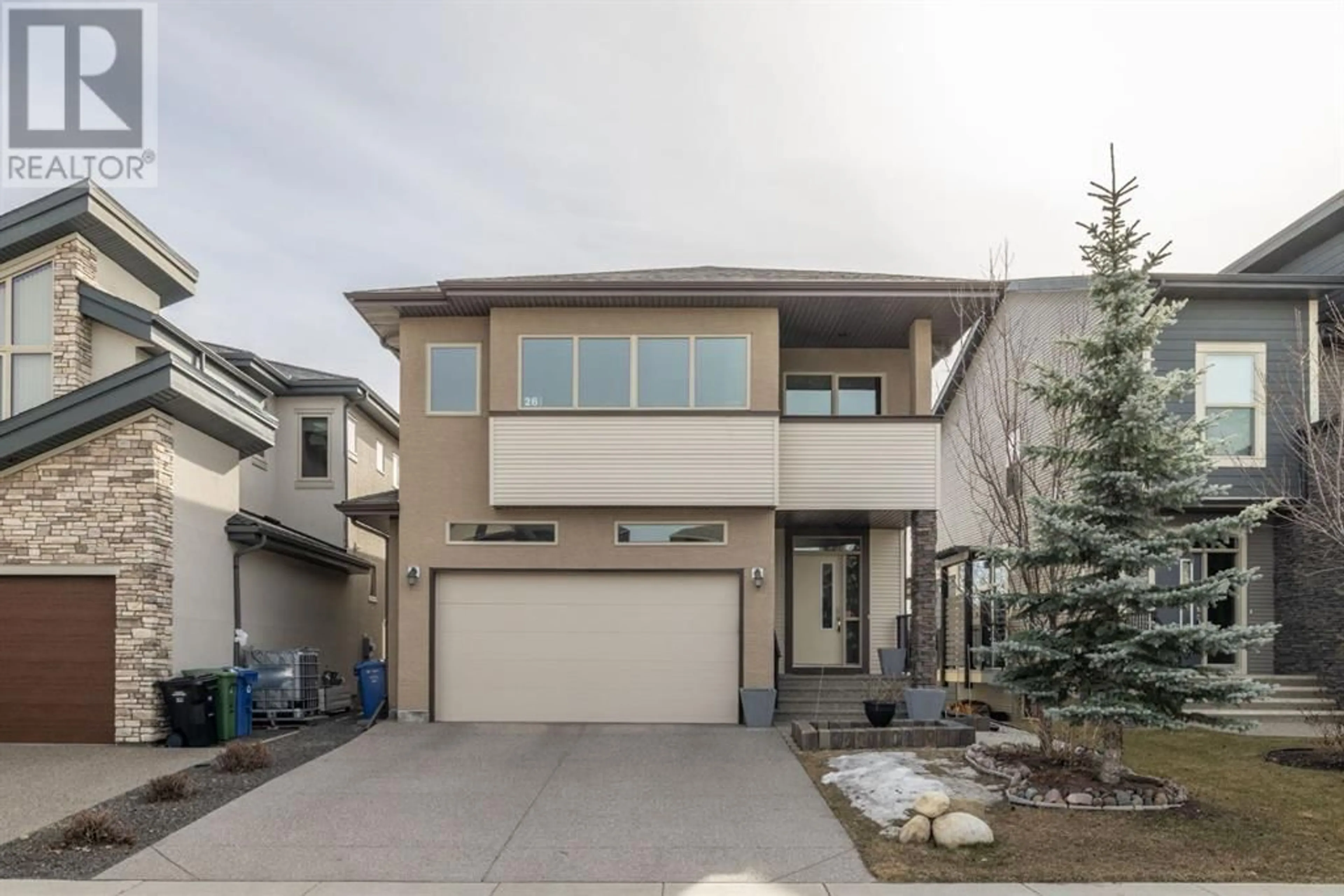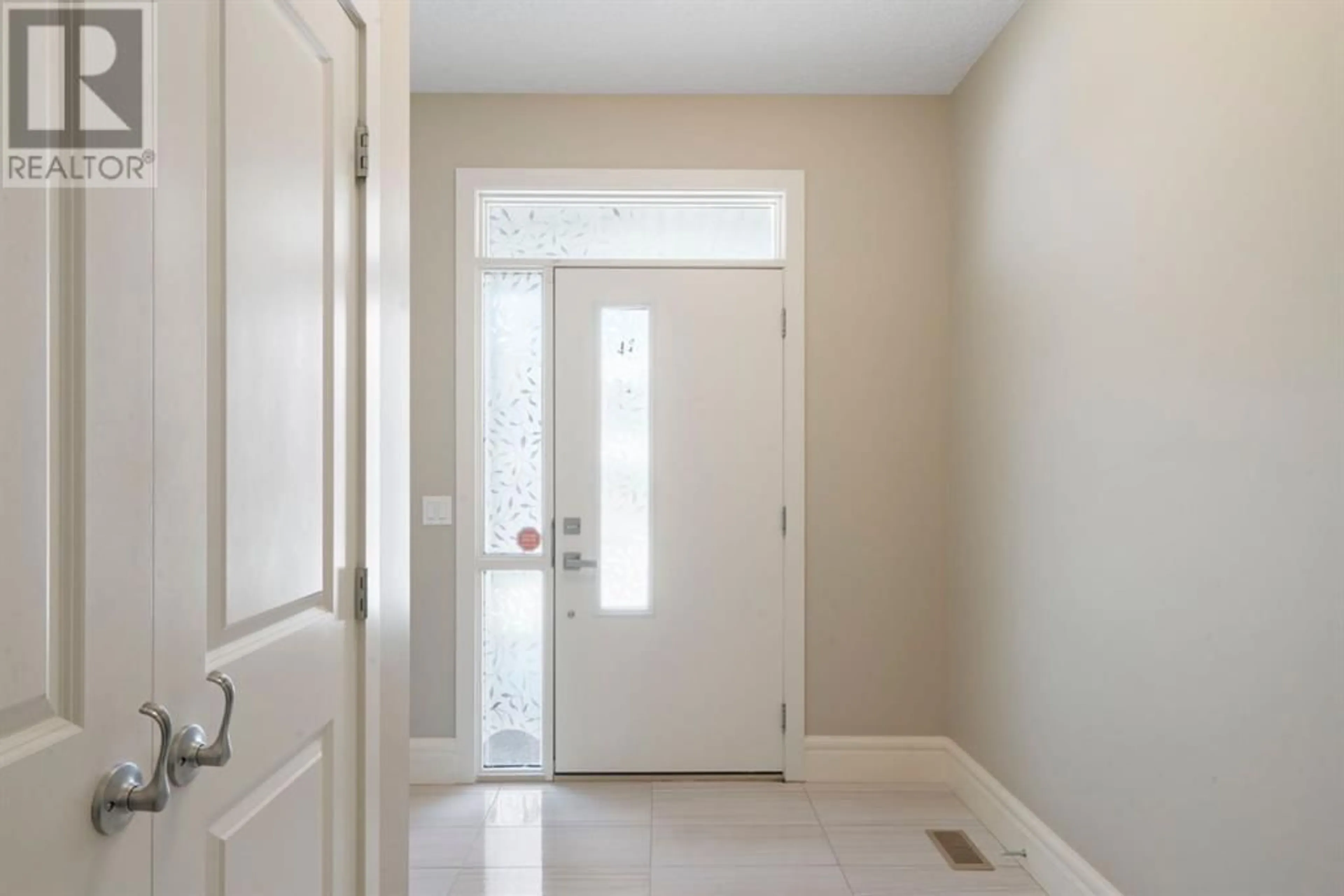26 Walden Close SE, Calgary, Alberta T2X0V8
Contact us about this property
Highlights
Estimated ValueThis is the price Wahi expects this property to sell for.
The calculation is powered by our Instant Home Value Estimate, which uses current market and property price trends to estimate your home’s value with a 90% accuracy rate.Not available
Price/Sqft$366/sqft
Days On Market31 days
Est. Mortgage$4,230/mth
Tax Amount ()-
Description
Welcome to this exquisite residence nestled in the coveted community of Walden! This vibrant neighborhood offers a plethora of amenities right at your fingertips, granting unparalleled access to major highways, shopping centers, parks, walking trails, schools, and much more. Step inside this stunning home to discover an inviting open-concept layout on the main floor, boasting a sophisticated formal dining area, a versatile office space, and a spacious living room adorned with a gas fireplace and custom accents, all under lofty 12-foot ceilings. Bright natural light flows through the living room featuring floor-to-ceiling windows, enhancing the ambiance and warmth of the space. The gourmet kitchen is a chef's dream, featuring Granite Countertops, Stainless Steel Appliances, a central island, and a convenient pantry. Adjacent, the breakfast nook opens onto a sun-drenched southeast-facing balcony, perfect for enjoying morning coffee. A striking accent staircase, visible from the top floor to the walkout basement, flows seamlessly to the upper level, adding architectural interest and elegance to the home. Upstairs, retreat to two additional bedrooms with the option to easily convert one into a fourth bedroom and a generous bonus room with its own west-facing balcony and a luxurious 4-piece bathroom. The expansive master suite includes a lavish 4-piece ensuite, complete with a soothing soaker tub, separate shower, and a spacious walk-in closet. The fully finished walk-out basement is an entertainer's delight, boasting a wet bar, a spacious recreation room, ample storage, and a modern 3-piece bathroom. Outside, the beautifully landscaped low-maintenance backyard boasts tranquility, as it overlooks green space, providing a serene oasis. Don't miss out on the opportunity to make this exceptional property your own. Call today to schedule your private viewing! (id:39198)
Property Details
Interior
Features
Second level Floor
4pc Bathroom
.00 ft x .00 ft4pc Bathroom
.00 ft x .00 ftBedroom
9.58 ft x 12.92 ftBedroom
12.33 ft x 20.33 ftExterior
Parking
Garage spaces 4
Garage type Attached Garage
Other parking spaces 0
Total parking spaces 4
Property History
 50
50



