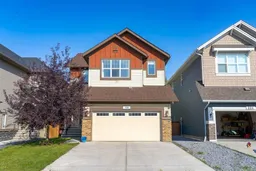Step into this spacious 2-storey detached home in the desirable community of Walden, offering over 2,400 sq.ft. of living space with 3 bedrooms, 2.5 bathrooms, and an attached double garage—perfect for your growing family. WALK-OUT BASEMENT and BACKS ONTO GREEN SPACE. The open-concept main floor is filled with natural light and features beautiful hardwood flooring throughout. A welcoming foyer leads to the bright living room, ideal for cozy evenings by the gas fireplace. The modern kitchen is equipped with quartz countertops, SS appliances, stylish cabinetry, a large pantry, and a generous island with seating, while the dining area opens to a large deck—perfect for entertaining or summer BBQs. A main floor office/flex space, mudroom, and 2-pc bath add everyday functionality, plus central A/C ensures year-round comfort. Upstairs, a central bonus/family room offers extra lounging space, along with a large laundry room, two generous bedrooms—each with walk-in closets—and a shared 3-pc bath. The primary suite features its own walk-in closet and a luxurious 5-pc ensuite with dual quartz vanities, a soaking tub, and a separate shower. The walk-out unfinished basement backs directly onto green space, ready for your personal touch. Other features include a rough-in gas line in the garage for heating the garage, and a 3-zone furnace system, all floors controlled separately. Outside, the fully fenced backyard provides plenty of room for kids to play and pets to roam. Ideally located near schools, shopping, transit, parks, pathways, recreation centres, and multiple golf courses—close to the Township Shopping Centre, numerous ponds and green spaces, the Wolf Willow off-leash dog park, All Saints High School, and the South Health Campus, with quick access to Macleod Trail, Stoney Trail, and Deerfoot Trail. Call to book your private viewings today!
Inclusions: Built-In Oven,Central Air Conditioner,Dishwasher,Dryer,Gas Range,Range Hood,Refrigerator,Washer,Window Coverings
 50
50


