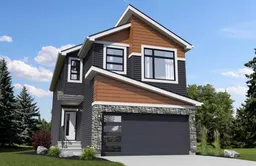Welcome to 194 Walgrove Manor, a beautifully designed detached home by Daytona Homes in the vibrant community of Walden, Calgary’s southeast gem. Offering nearly 1,900 square feet of stylish living space, this 3 bedroom, 2.5 bathroom residence blends comfort and modern design with the quality you expect from Daytona.
The main floor is highlighted by a spacious kitchen that flows into the dining nook and great room, perfect for both casual family time and entertaining guests. A sleek electric fireplace adds warmth and character to the living space, while the double attached garage and a practical mudroom enhance everyday convenience. The unfinished basement provides a blank canvas for future development, giving you the opportunity to expand your living area as your needs grow.
Upstairs, the layout is thoughtfully designed for privacy and relaxation. Two secondary bedrooms are tucked at the back of the home and share a well-appointed 4-piece bathroom. At the front, the primary suite stands out with soaring vaulted ceilings, a generous walk-in closet, and a spa-inspired ensuite that creates a true retreat. A spacious bonus room separates the primary suite from the other bedrooms, offering a versatile area for family movie nights, a playroom, or a home office.
Life in Walden means being part of a community that combines natural beauty with urban convenience. Tree-lined pathways, open green spaces, and access to shops, restaurants, and services make Walden a sought-after location for families and professionals alike.
With Daytona Homes craftsmanship and a prime location in one of Calgary’s most connected communities, 194 Walgrove Manor is more than a home. It is a lifestyle.
Inclusions: Dishwasher,Electric Stove,Garage Control(s),Microwave,Refrigerator
 9
9


