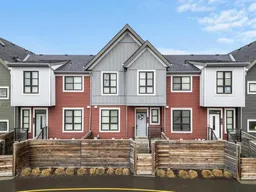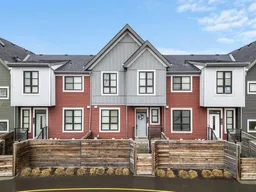Welcome to this stylish 2-bedroom, 1.5-bathroom Townhouse in the Vibrant Community of Walden! Designed with modern living in mind, this home features central air conditioning and an inviting gated front patio. This home is perfect for first-time home buyers, professionals, or investors alike. Step inside to find a bright and inviting main floor, featuring a spacious living and dining area, perfect for entertaining. The sleek kitchen boasts ceiling-height white cabinetry, a pantry, stainless steel appliances, and a brand-new stove. A convenient half bath completes this level. Upstairs, you'll find two generous bedrooms, including a primary retreat with a walk-in closet. The 5-piece bathroom offers dual sinks and plenty of storage, making morning routines effortless. The fully finished basement provides a large recreation room and ample storage space, perfect for a home gym, media room, or office. This home also includes a titled parking stall and is located just steps away from an abundance of amenities, shops, grocery stores, and restaurants. Nestled in Walden, a vibrant master-planned community in Calgary’s southeast, this neighborhood is celebrated for its modern architecture, lush green spaces, and exceptional conveniences. Enjoy scenic pathways, parks, and natural wetlands, offering the perfect balance of urban accessibility and outdoor living. With easy access to MacLeod Trail, Stoney Trail, and nearby shopping and dining, Walden is an ideal location for families, professionals, and first-time homebuyers alike. Don’t miss out—schedule your private showing today!
Inclusions: Central Air Conditioner,Dishwasher,Electric Stove,Microwave Hood Fan,Refrigerator,Washer/Dryer,Window Coverings
 34
34



