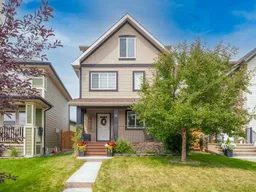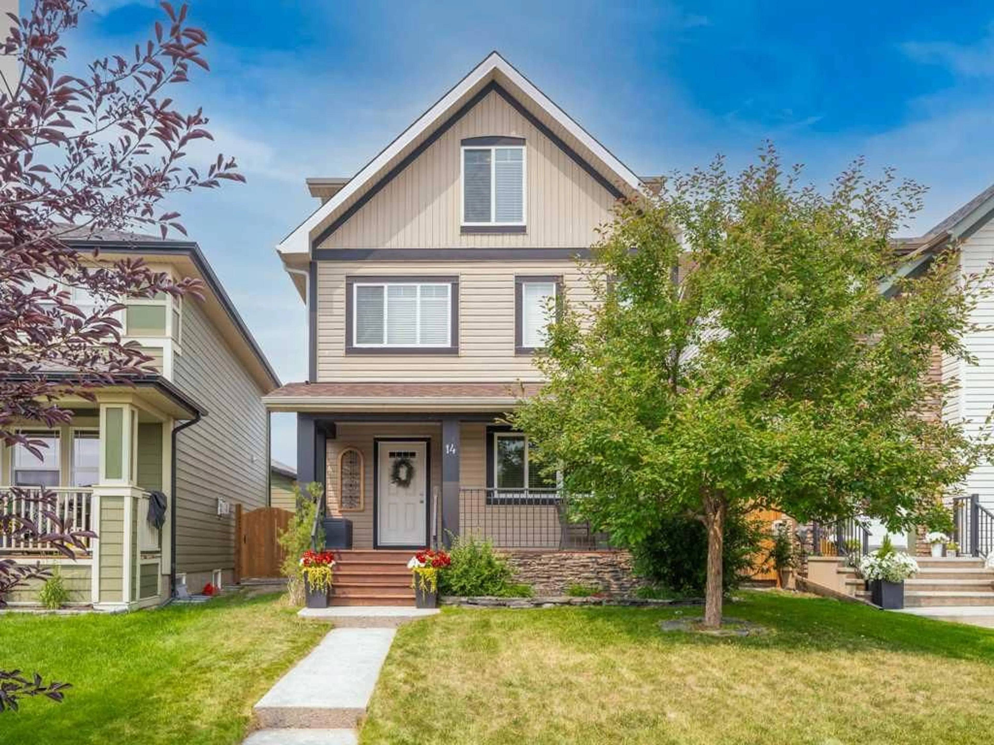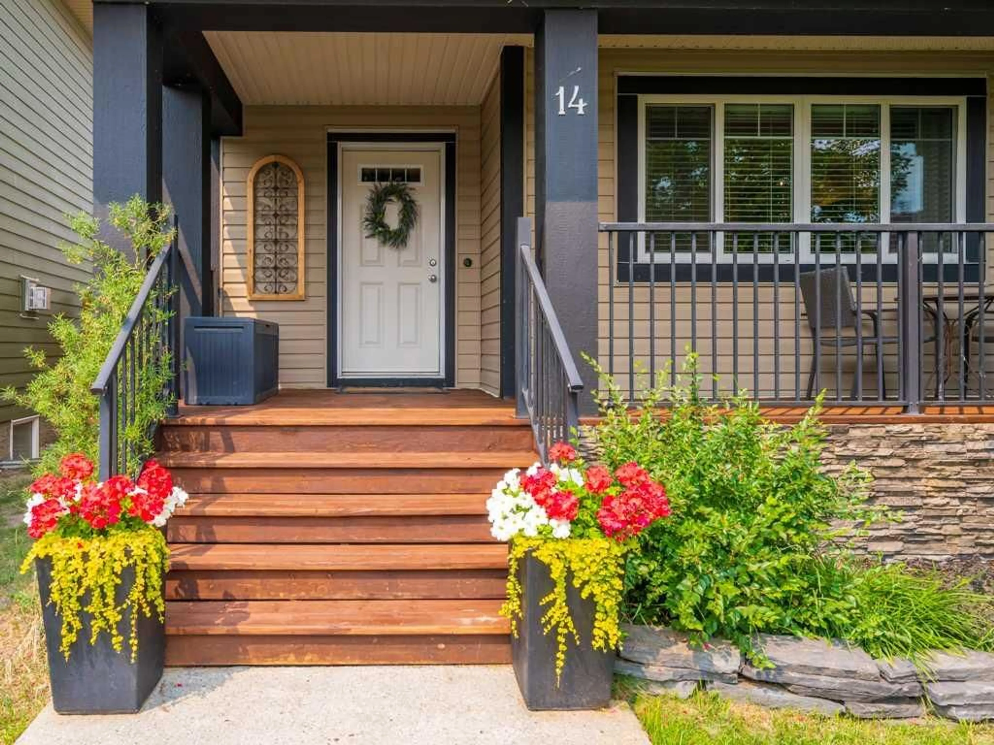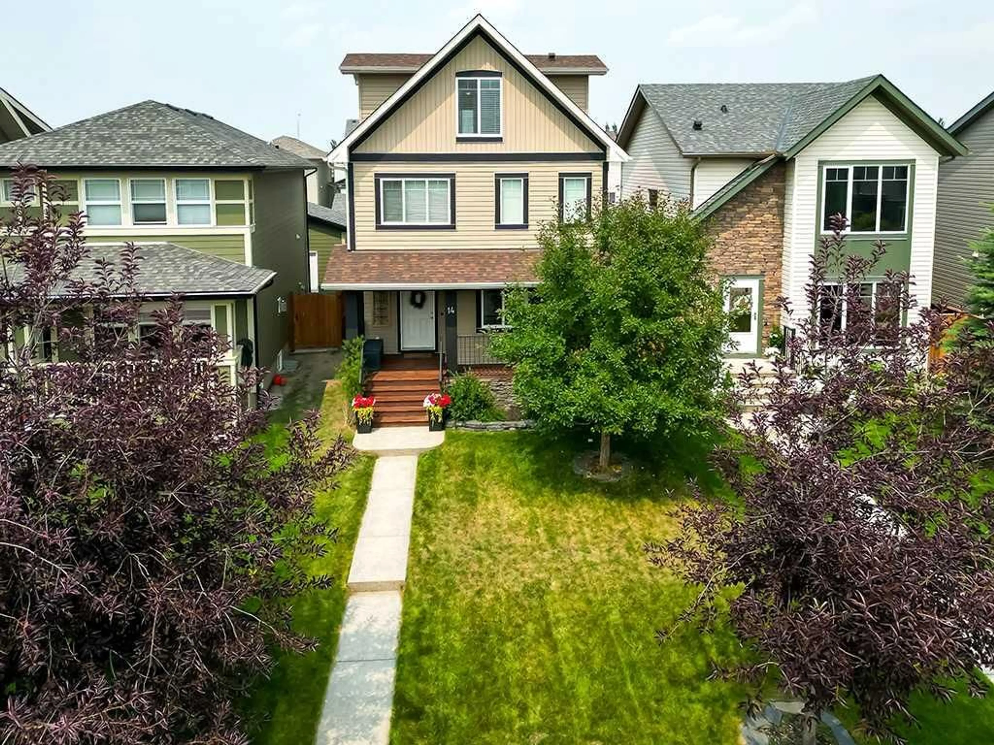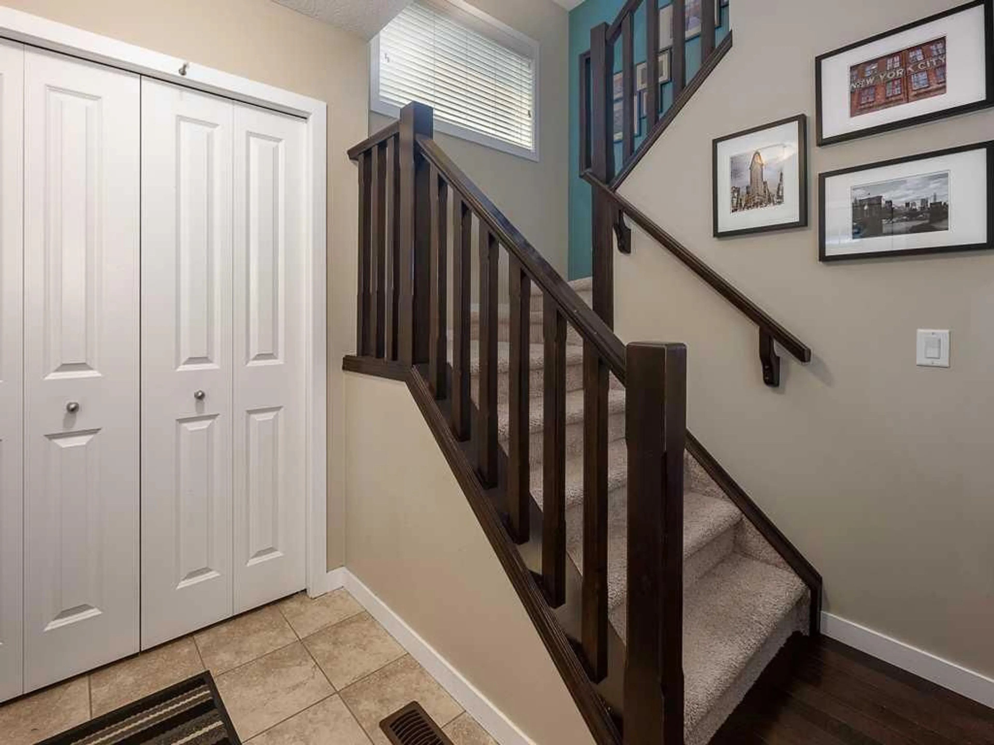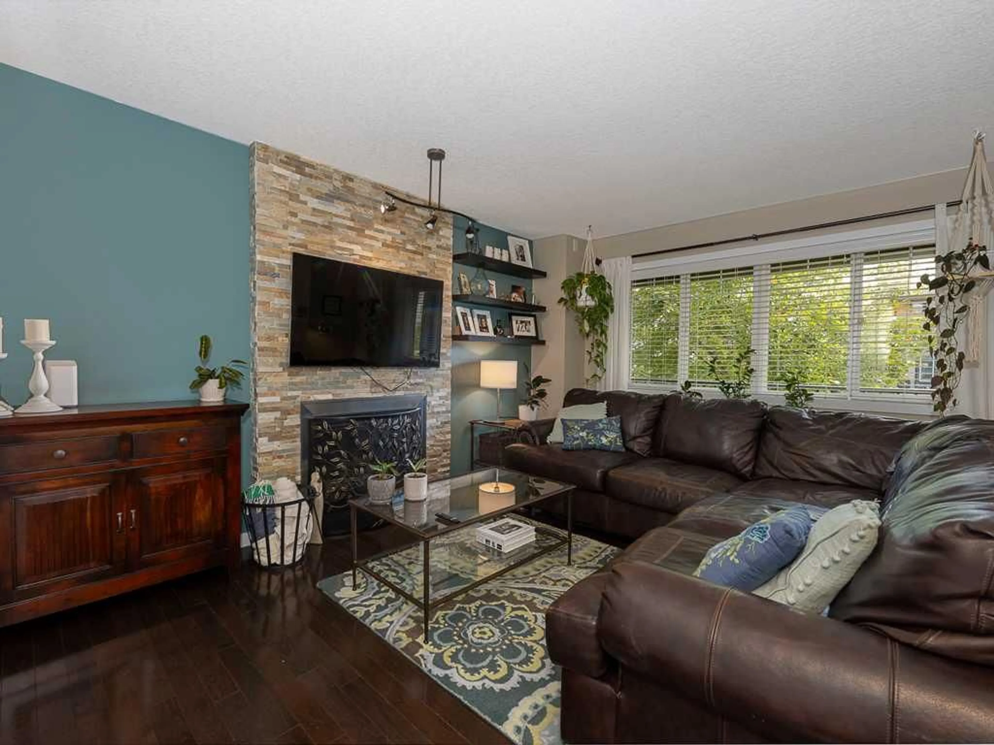14 Walden Rd, Calgary, Alberta T2X 0N5
Contact us about this property
Highlights
Estimated valueThis is the price Wahi expects this property to sell for.
The calculation is powered by our Instant Home Value Estimate, which uses current market and property price trends to estimate your home’s value with a 90% accuracy rate.Not available
Price/Sqft$322/sqft
Monthly cost
Open Calculator
Description
Two and one half Story properties in Walden only come up for sale once or twice each year! This fantastic 2 1/2 story immaculate 4 bedroom, 5 bathroom family home with over 2,800 square feet including the basement development is perfect for the growing family in highly sought after Walden! Close to schools and shopping. Easy access to ring road (Stoney Trail), MacLeod Trail and Highway 22X. Photos speak for themselves but here are some of the features. The kitchen is bright and spacious with an eating area, an island for quick snacks before leaving for school or work and easy access through the door leading to the awesome deck with a pergola. The double garage beyond is just off the deck. The kitchen has a walk-in pantry and a unique island that can seat 4 or 5. The entire main floor has wood flooring. The spacious area next to the door leading to the deck lends itself well for possibly a café table. Basement development is professionally done with lots of storage and a tiled alcove for an upright freezer. Basement is all carpeted except the laundry room and the 2 piece bath. The second level has the primary bedroom plus two more bedrooms all with walk-in closets and plenty of shelving. The primary bedroom ensuite shower has a built-in seat. The third upper level has a 4-piece bath, 4th bedroom also with a walk-in closet which is currently used as an office by the owners. Two final general comments, the yard is low maintenance and there is a new hot water tank installed in 2024! Call your REALTOR® for a showing today! Don’t miss out on this unique family home! NOTE: Photos were taken last summer in anticipation of listing in winter.
Property Details
Interior
Features
Third Floor
4pc Bathroom
8`0" x 5`0"Bonus Room
16`0" x 12`0"Bedroom
12`0" x 11`0"Exterior
Features
Parking
Garage spaces 2
Garage type -
Other parking spaces 0
Total parking spaces 2
Property History
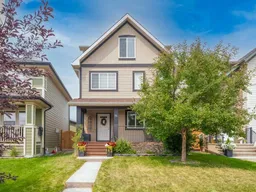 47
47