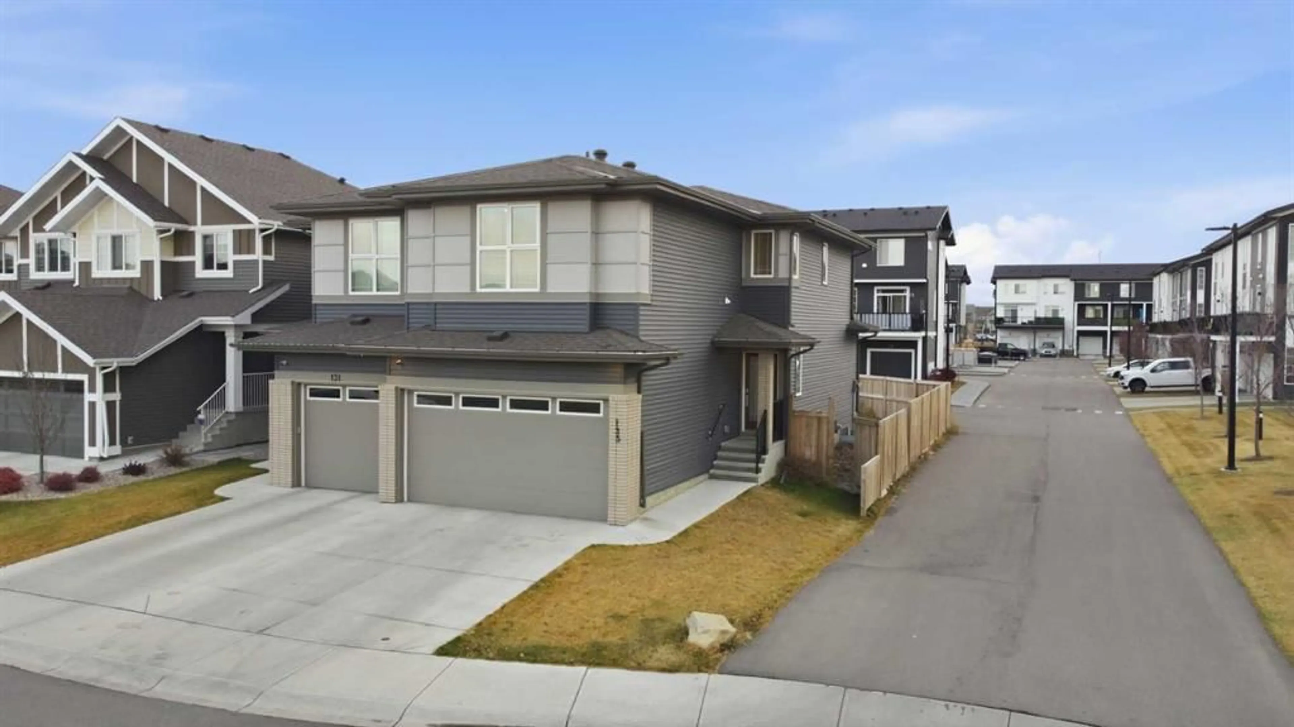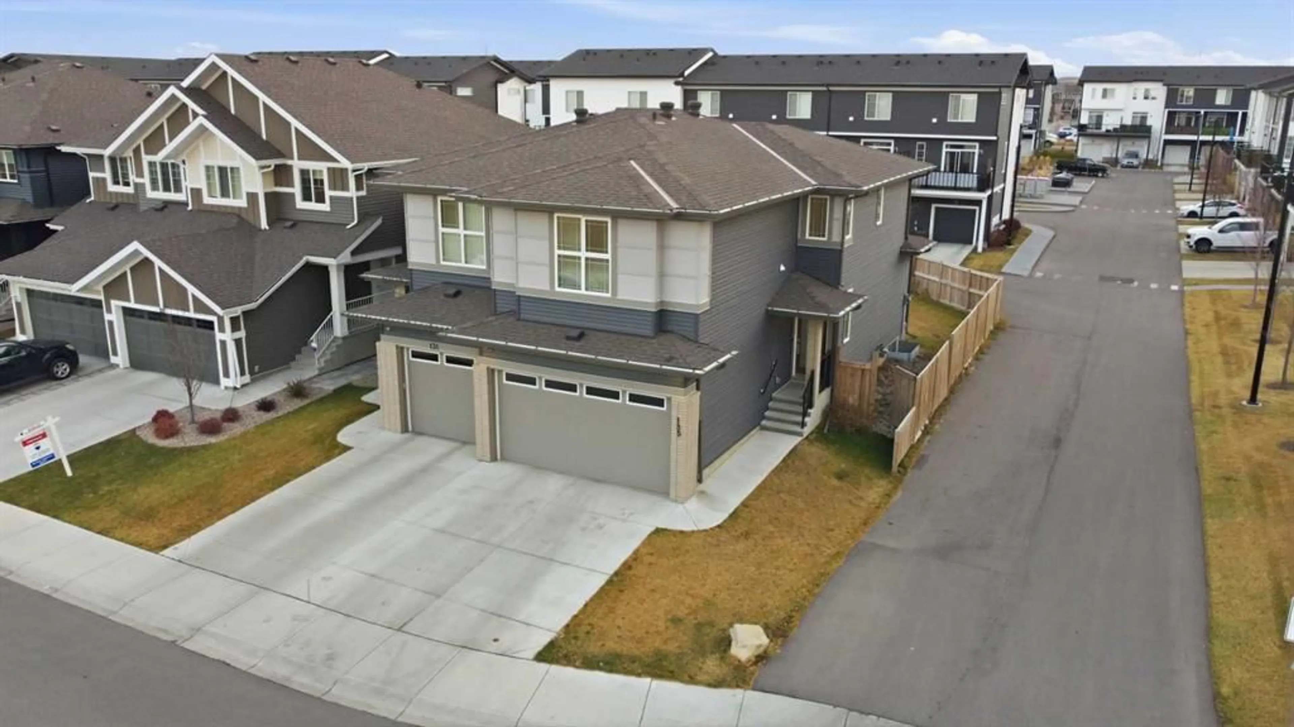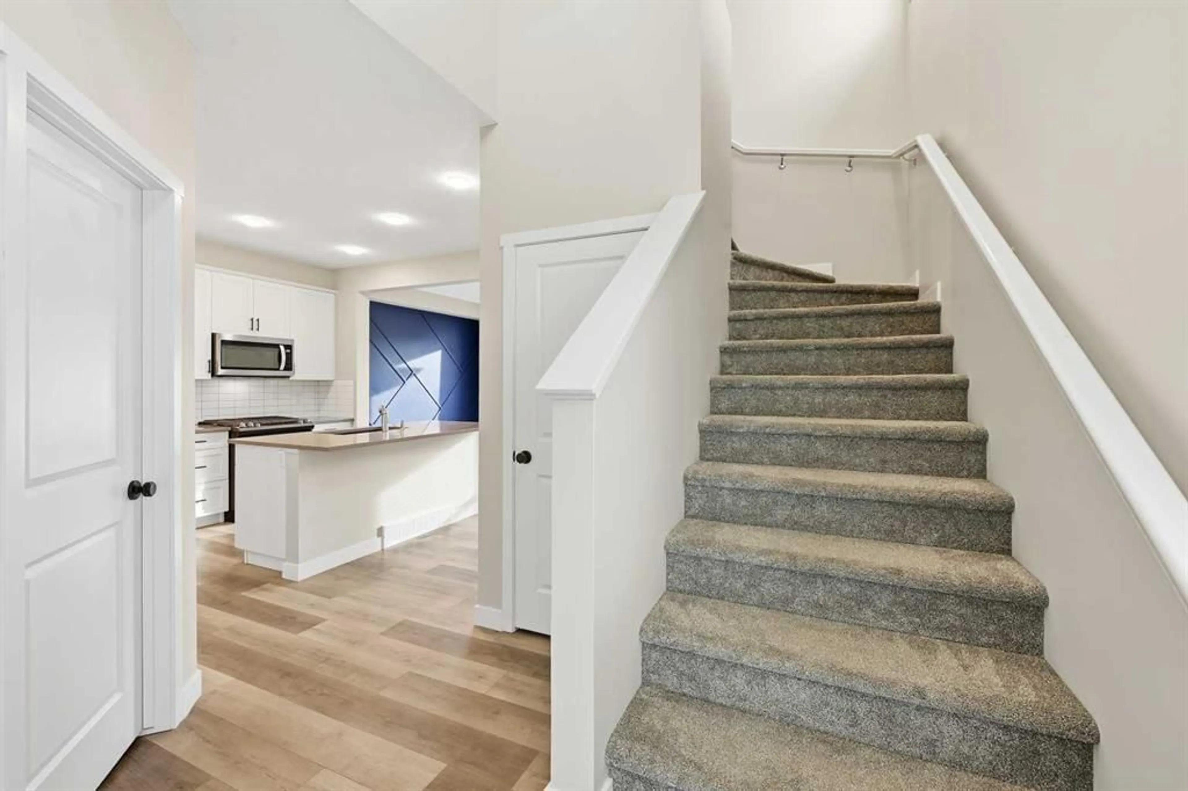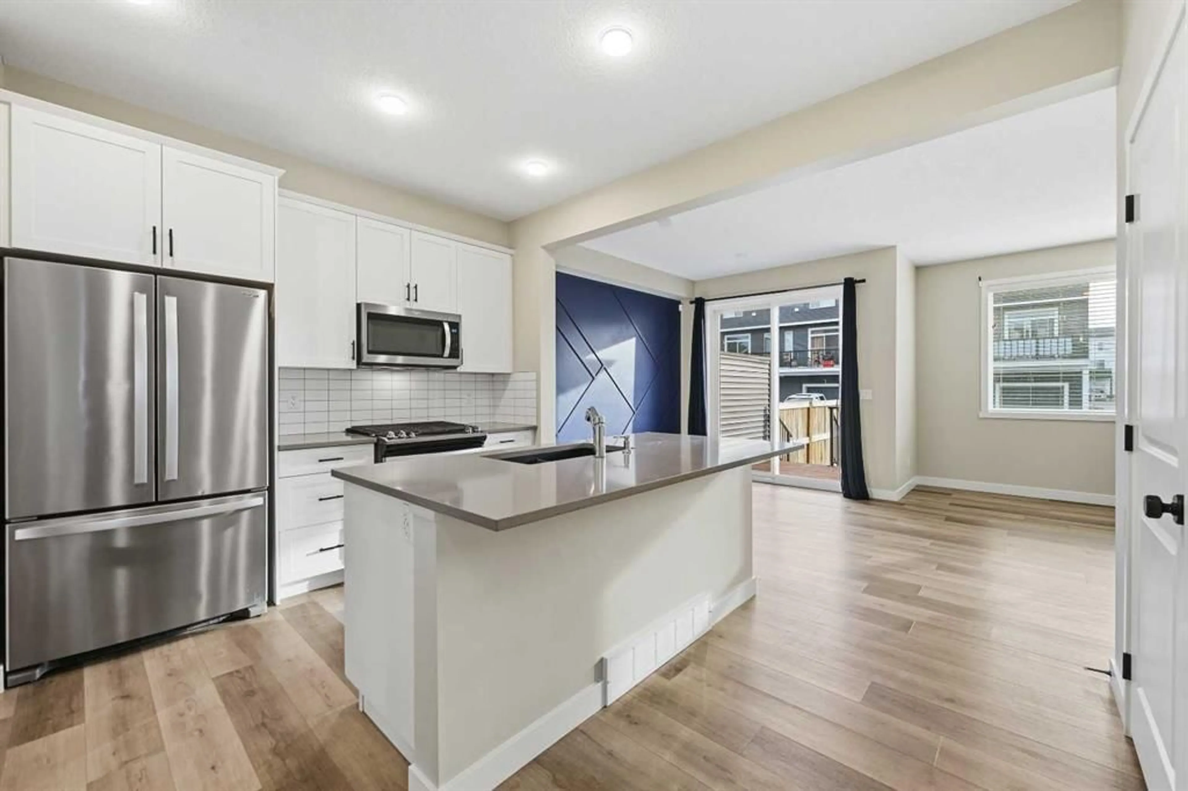135 Walcrest Way, Calgary, Alberta T2X4G2
Contact us about this property
Highlights
Estimated valueThis is the price Wahi expects this property to sell for.
The calculation is powered by our Instant Home Value Estimate, which uses current market and property price trends to estimate your home’s value with a 90% accuracy rate.Not available
Price/Sqft$376/sqft
Monthly cost
Open Calculator
Description
?Watch the kids run across to the park while you sip your coffee from the living room – this corner semi-detached in Walden puts you right where life happens, with a playground out front and a day care just across the street. Built in 2020, this 3-bed, 2.5-bath home offers 1,592 sq ft of bright, open living space plus an unfinished basement ready for your ideas. The main floor features a welcoming foyer, a spacious living room, and an open-concept kitchen with quartz counters, stainless steel appliances, a large island, a pantry, and recessed lighting – all flowing into a sunny dining area overlooking the backyard. Upstairs is designed for real life: a generous primary suite with a walk-in closet and 3-pc ensuite, two additional bedrooms, a full 4-pc bath, a bonus/family room, and a convenient upper laundry. Corner lot windows bring in extra natural light throughout. Outside, you’ll appreciate the fenced backyard, a deck for BBQ season, and a double-attached garage with parking for two more on the driveway. The corner lot also gives you more breathing room and street parking for guests. All of this in sought-after Walden – with parks, playgrounds, walking/bike paths, schools, transit, and shopping nearby, plus quick access to Stoney Trail and Macleod Trail for an easy commute. If you’ve been waiting for a move-in-ready home in a walkable, family-friendly community with green space at your doorstep, 135 Walcrest Way SE needs to be at the top of your list.
Property Details
Interior
Features
Main Floor
2pc Bathroom
5`6" x 5`0"Dining Room
8`11" x 10`2"Kitchen
13`4" x 10`4"Living Room
12`0" x 14`2"Exterior
Features
Parking
Garage spaces 2
Garage type -
Other parking spaces 2
Total parking spaces 4
Property History
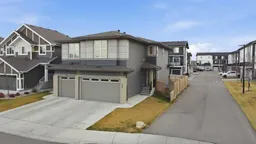 38
38
