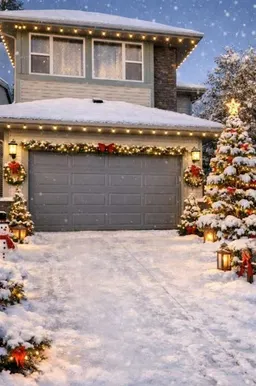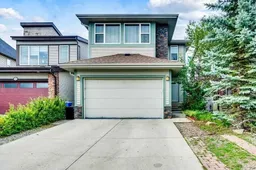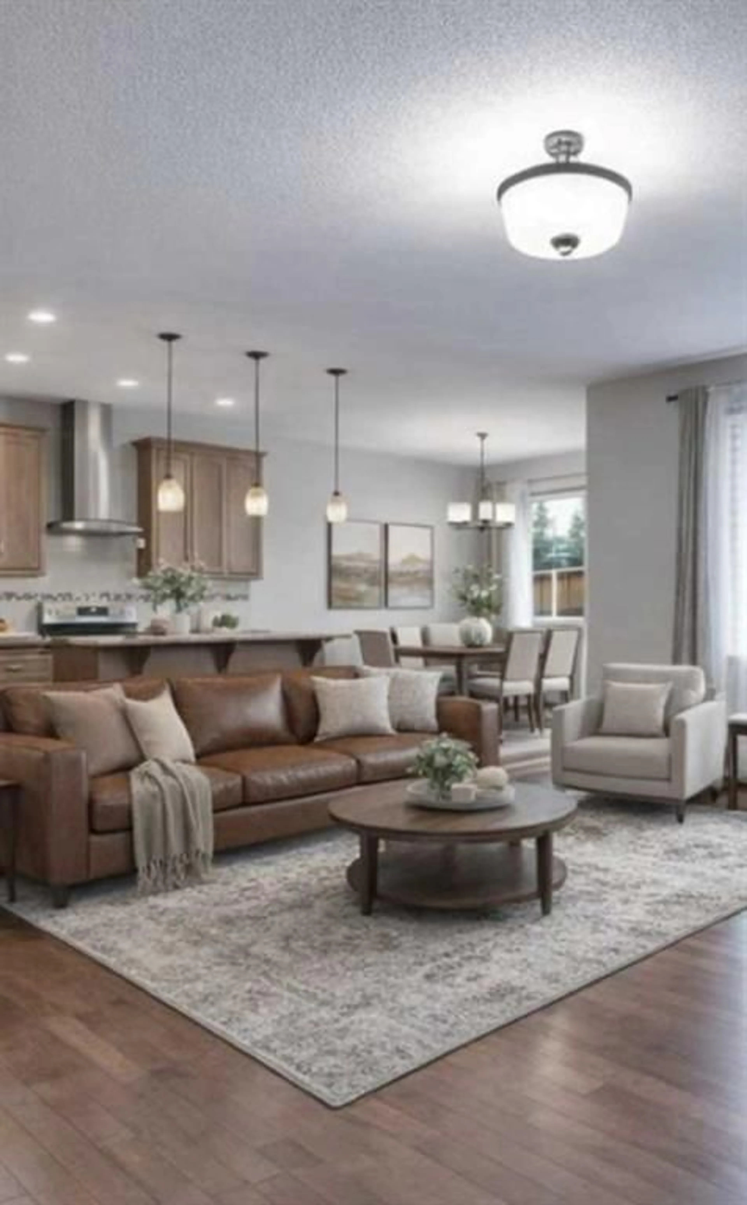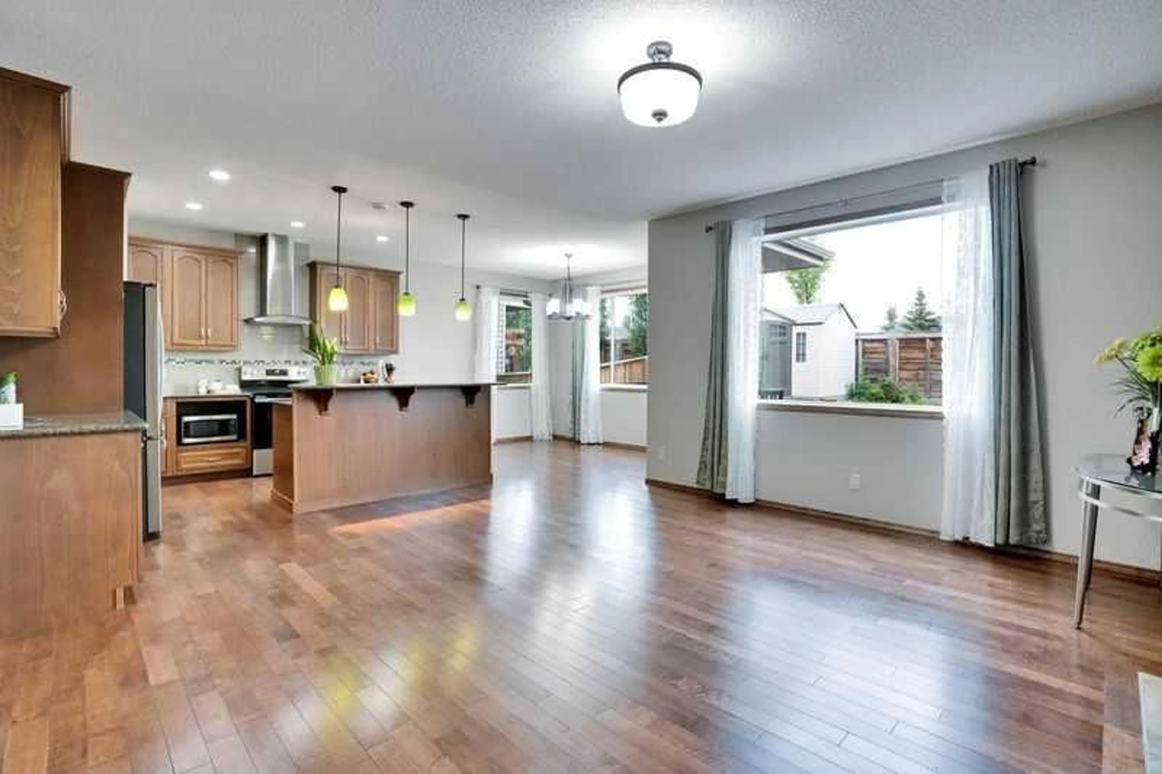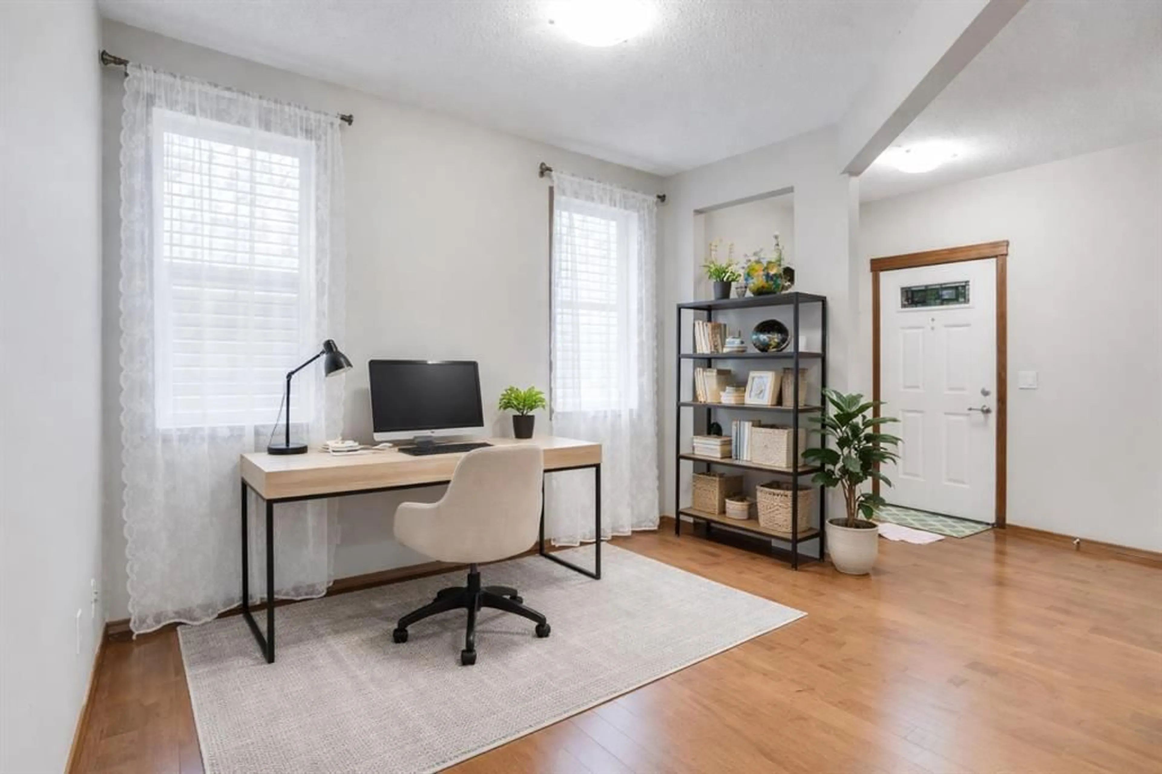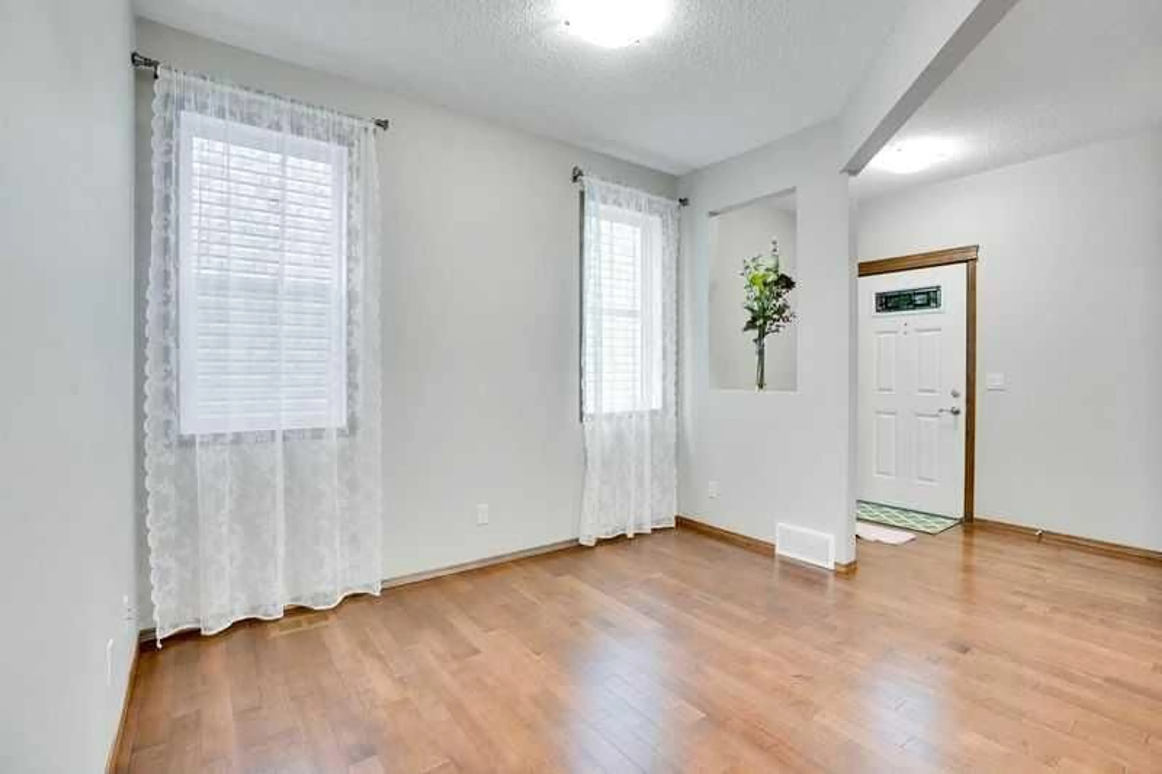117 Walden Sq, Calgary, Alberta T2X 0R9
Contact us about this property
Highlights
Estimated valueThis is the price Wahi expects this property to sell for.
The calculation is powered by our Instant Home Value Estimate, which uses current market and property price trends to estimate your home’s value with a 90% accuracy rate.Not available
Price/Sqft$330/sqft
Monthly cost
Open Calculator
Description
Incredible opportunity at a VERY COMPETITIVE LISTING PRICE in Walden! This spacious 5-bedroom home with a fully developed basement offers excellent potential for rental income or multi-generational living. The bright main floor features 9-foot ceilings, a versatile front flex room perfect for a home office or additional living space, a convenient 2-piece bath, and a well-appointed granite kitchen complete with a NEW stainless steel stove, fridge, and dishwasher. Beautiful hardwood flooring flows throughout, creating a warm and cohesive feel. Upstairs, you’ll find 3 generous bedrooms, a bonus room that could easily function as a 4th bedroom, and 2 full bathrooms, including a stunning primary ensuite. The fully finished basement adds even more value with 2 additional bedrooms, a full bathroom, and a large recreation area—ideal for extended family or future income suite potential (subject to approval and permitting). Enjoy outdoor living with a massive backyard deck and storage shed, plus the convenience of a heated double attached garage with built-in shelving. Located just steps from parks, transit, shopping, and future school sites, this turn-key property offers outstanding space, flexibility, and value for both families and investors. SCHEDULE YOUR VIEWING BEFORE SOMEONE ELSE DOES!
Property Details
Interior
Features
Main Floor
Dining Room
11`11" x 6`0"Kitchen With Eating Area
12`3" x 12`1"Living Room
12`11" x 15`8"Den
8`4" x 11`0"Exterior
Features
Parking
Garage spaces 2
Garage type -
Other parking spaces 2
Total parking spaces 4
Property History
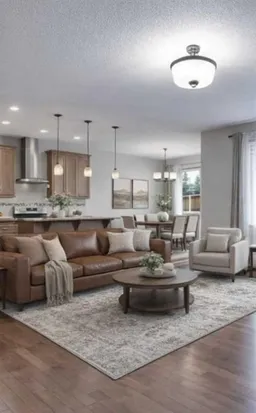 33
33