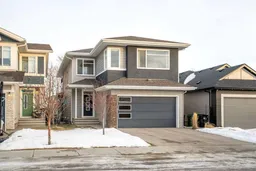NEW PRICE!!! OPEN HOUSE on Sunday 23rd from 12 to 2 pm. Welcome to this remarkable property with over 3,300 sq. ft. of living space, backing onto a wooded area, complete with a fully finished basement and a tandem garage accommodating three cars. Nestled on a quiet street in the desirable community of Walden, this home is perfect for modern family living. The open-concept main floor boasts a cozy gas fireplace and large windows that frame stunning views of the serene wooded area. The stylish kitchen is a chef’s dream, featuring a gas range, quartz countertops, and a central island, perfect for cooking and entertaining. A private main-floor office, enclosed by a rustic barn-style door, provides an ideal work-from-home or study space. Step outside to enjoy the newly built deck and beautifully landscaped, low-maintenance backyard designed for privacy and relaxation. Upstairs, discover three generously sized bedrooms, including a luxurious primary suite with a 5-piece ensuite offering dual sinks, a soaker tub, a walk-in shower, and a private water closet. The front bonus room with vaulted ceilings serves as a bright and inviting retreat, while the conveniently located laundry room enhances functionality. The fully finished basement expands your living space with a spacious recreation room, an additional bedroom, and a full bathroom—perfect for guests or extended family. Located in the vibrant community of Walden, this home is steps from local shops, restaurants, coffee spots, grocery stores, and recreational activities, ensuring a lifestyle of convenience and enjoyment.
**Don’t miss this exceptional home at great price! Book your private viewing today!
Inclusions: Dishwasher,Garage Control(s),Gas Range,Microwave,Range Hood,Refrigerator,Washer/Dryer,Window Coverings
 49
49


