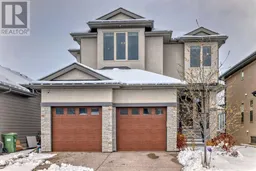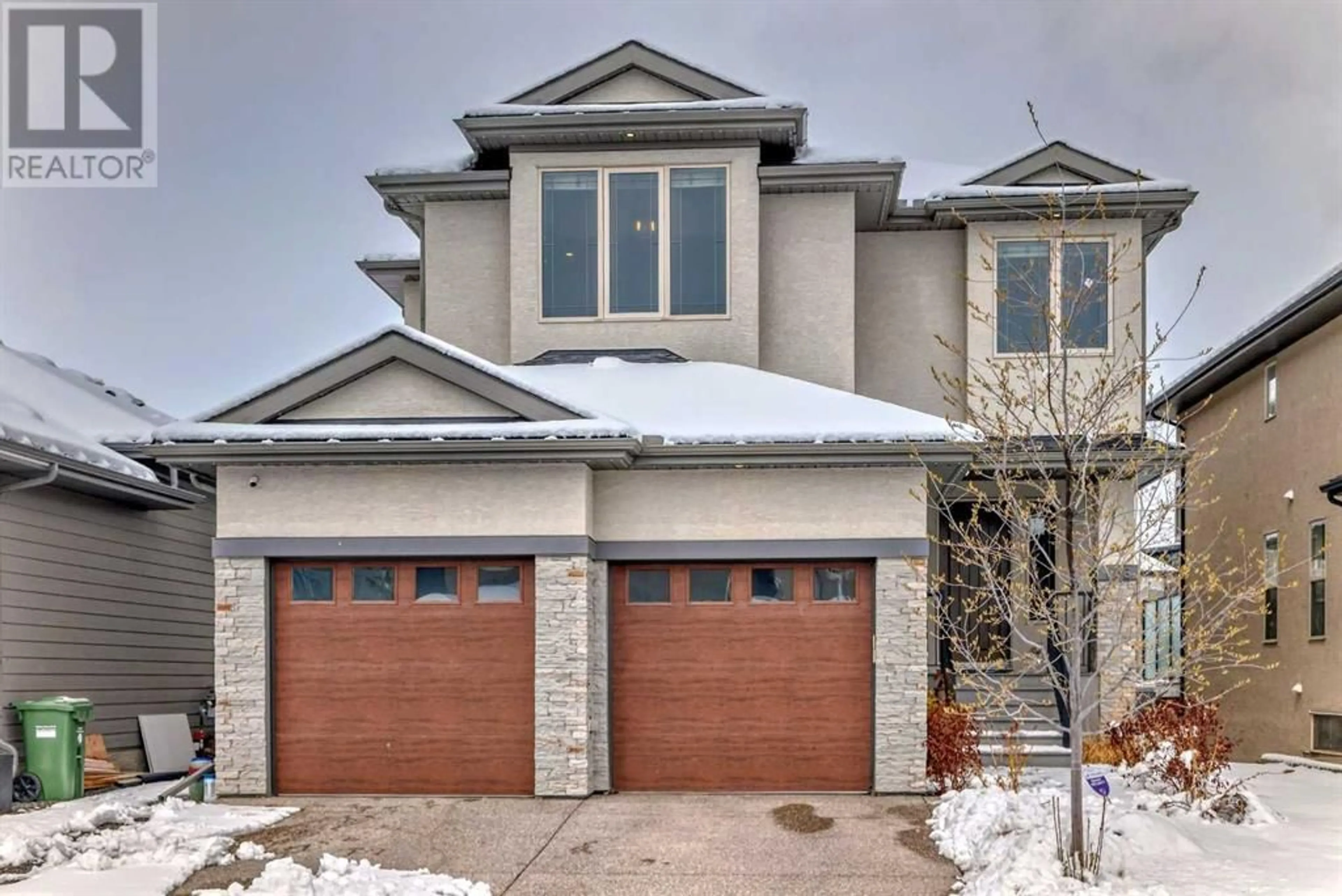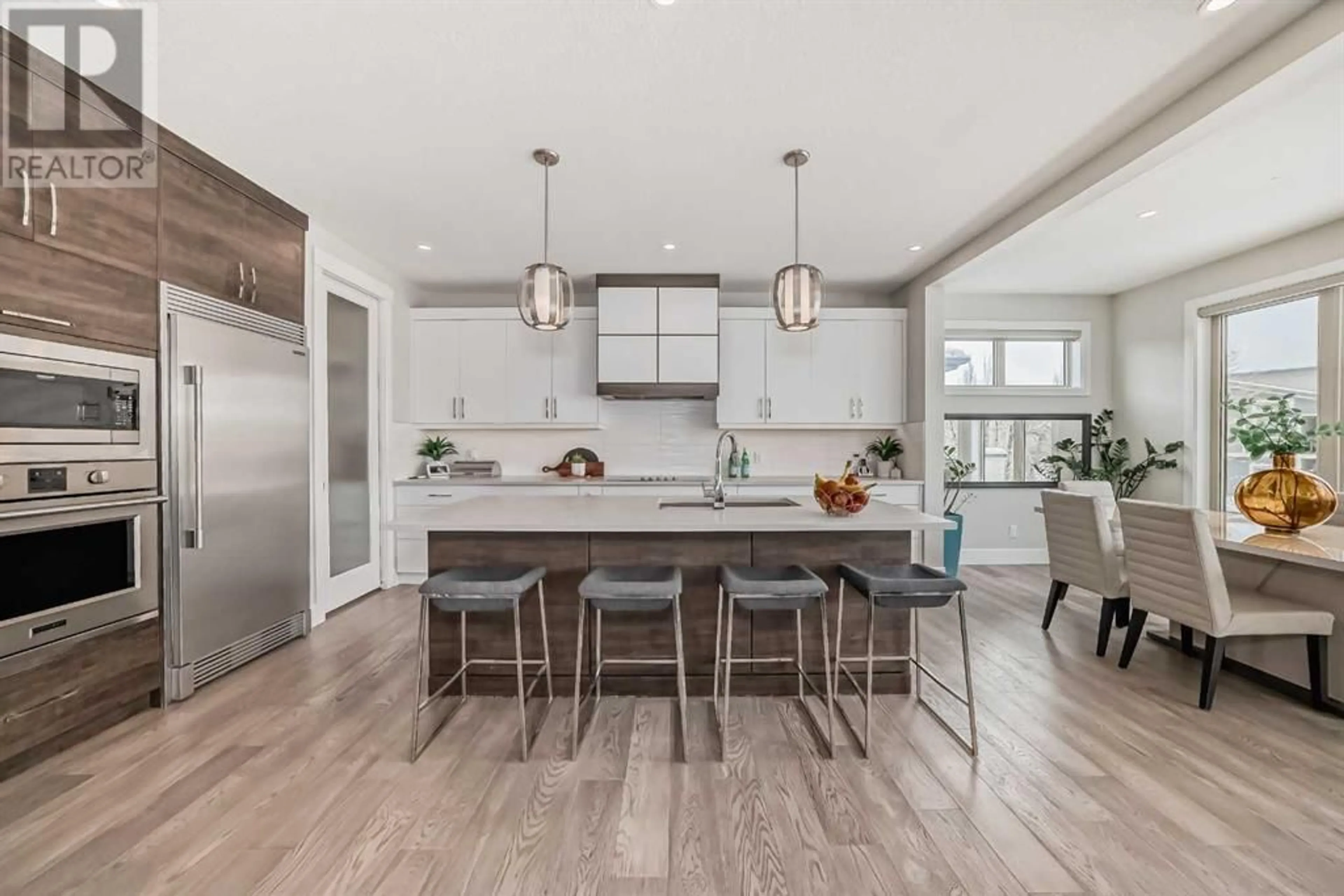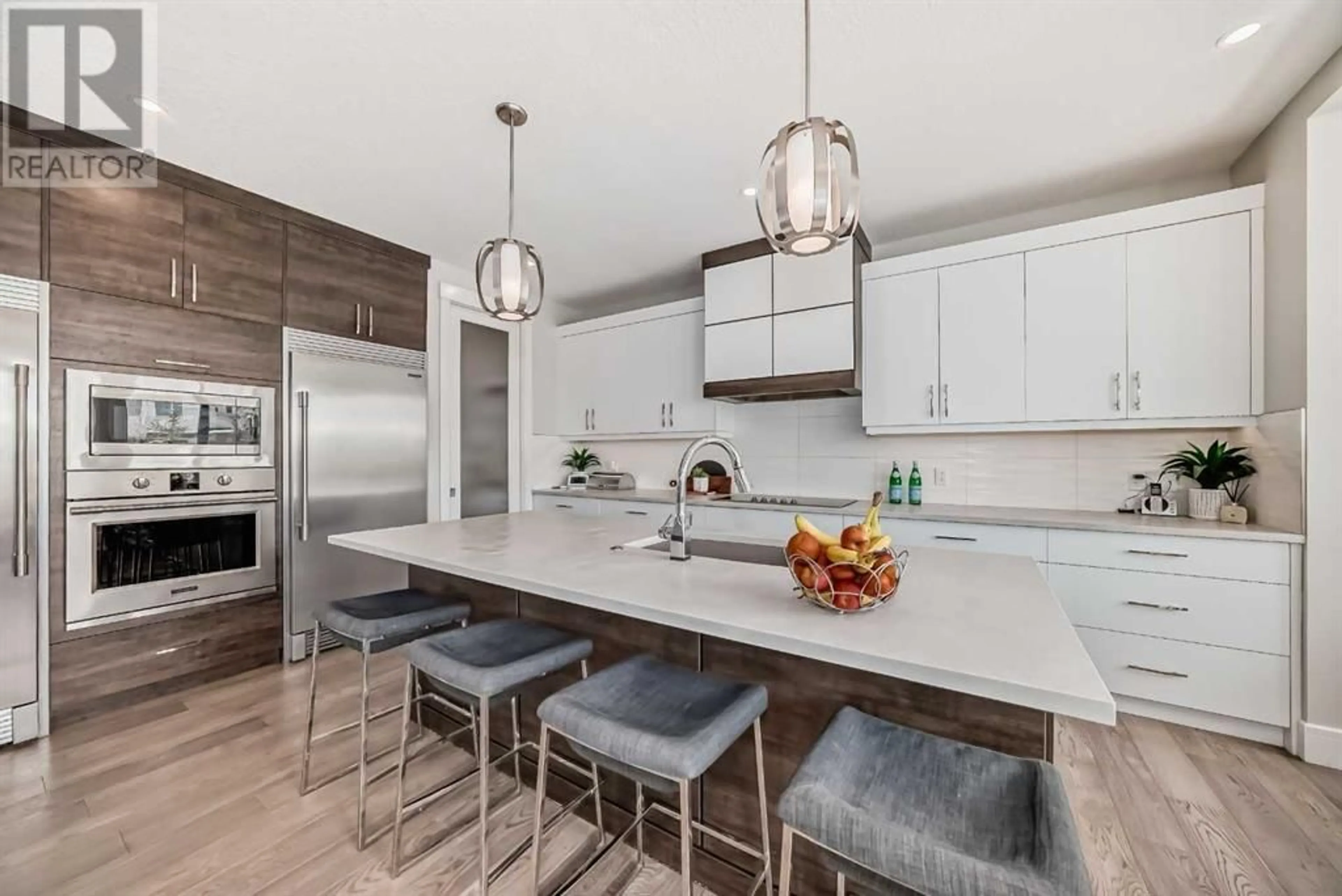103 Walden Landing SE, Calgary, Alberta T2X0Z2
Contact us about this property
Highlights
Estimated ValueThis is the price Wahi expects this property to sell for.
The calculation is powered by our Instant Home Value Estimate, which uses current market and property price trends to estimate your home’s value with a 90% accuracy rate.Not available
Price/Sqft$392/sqft
Days On Market17 days
Est. Mortgage$4,724/mth
Tax Amount ()-
Description
Breathtaking estate home nestled in a serene neighborhood on a quiet cul-de-sac in Walden. This 2 storey home offers over 3828 sq ft of developed living space, finished with endless upgrades from the massive windows, tray ceilings, custom mudroom, 8’ foot doors, high-end chefs kitchen, walk-out basement, custom millwork, a fantastic layout and don’t forget about the A/C! The open concept main level is highlighted by the kitchen that's both immaculate and modern. The sleek white cabinets complement the built-in stainless steel appliances. The spacious kitchen is exaggerated by the walk-in butler's pantry. Moving onto the living room you'll find yourself drawn to the breathtaking views of lush green space, also visible from various rooms throughout the home. Cozy up in front of the warm gas fireplace or relax on the covered balcony where you can take in those views. Retreat to the upper level where you will find your primary bedroom with 5 pc ensuite, finished with upscale fixtures and finishes, creating a spa-like oasis right in the comfort of your own home. The upper level also houses 2 additional bedrooms, both with ensuite bathrooms & walk-in closets. Last but certainly not least, you will find the perfect bonus room that could easily double as an additional family room. The walk out lower level continues with the oversized windows that directly open to the low maintenance sunny west facing backyard. A guest bedroom, bathroom & walk in closet are also be found on the basement level. The property is fully landscaped and is surrounded by gorgeous green space, great amenities and is steps from endless walking paths. Do not wait on this one! (id:39198)
Property Details
Interior
Features
Upper Level Floor
Bedroom
12.00 ft x 14.42 ftLaundry room
11.83 ft x 5.50 ft5pc Bathroom
14.08 ft x 12.25 ft5pc Bathroom
5.92 ft x 11.83 ftExterior
Parking
Garage spaces 4
Garage type -
Other parking spaces 0
Total parking spaces 4
Property History
 46
46




