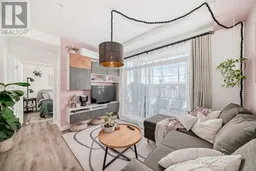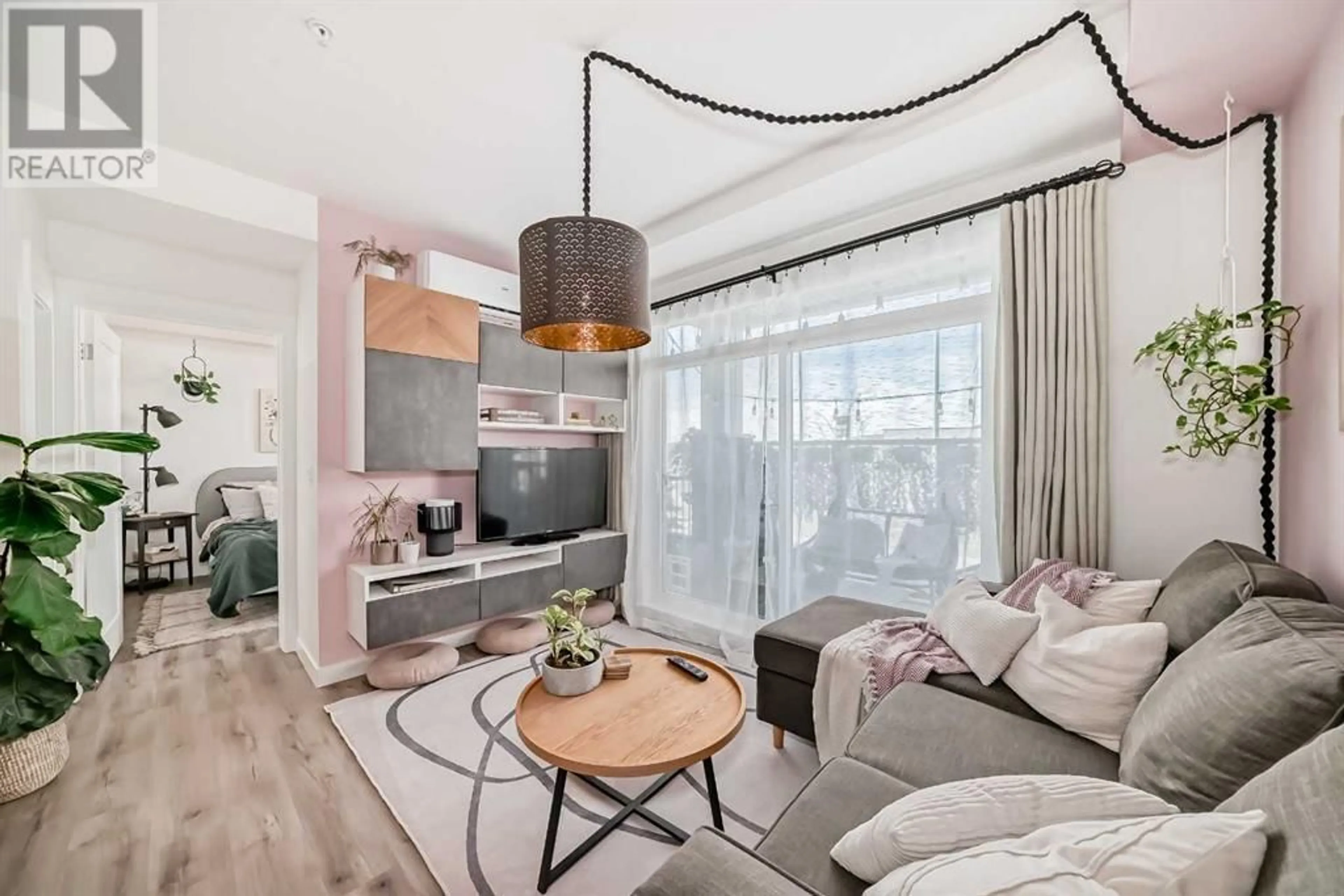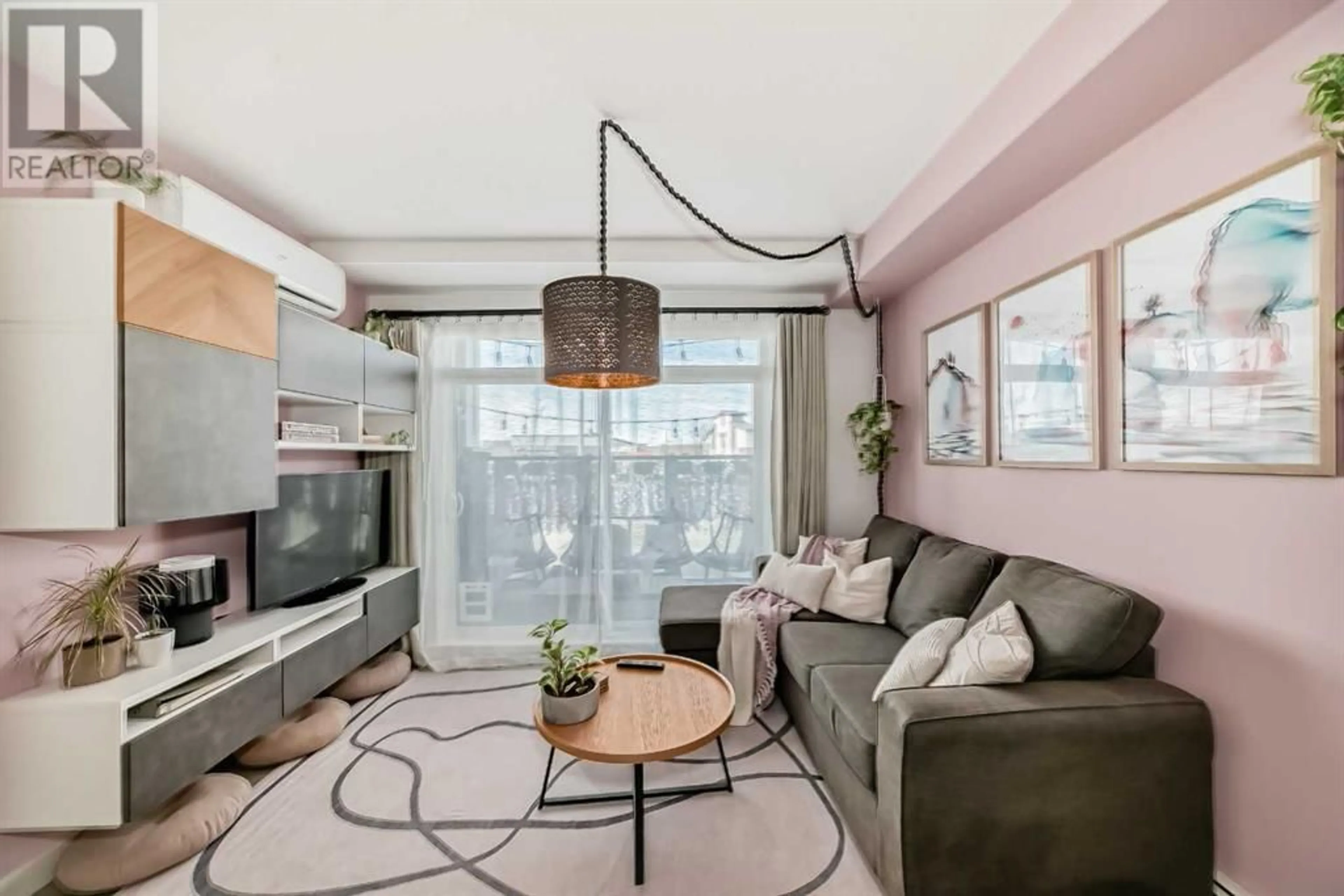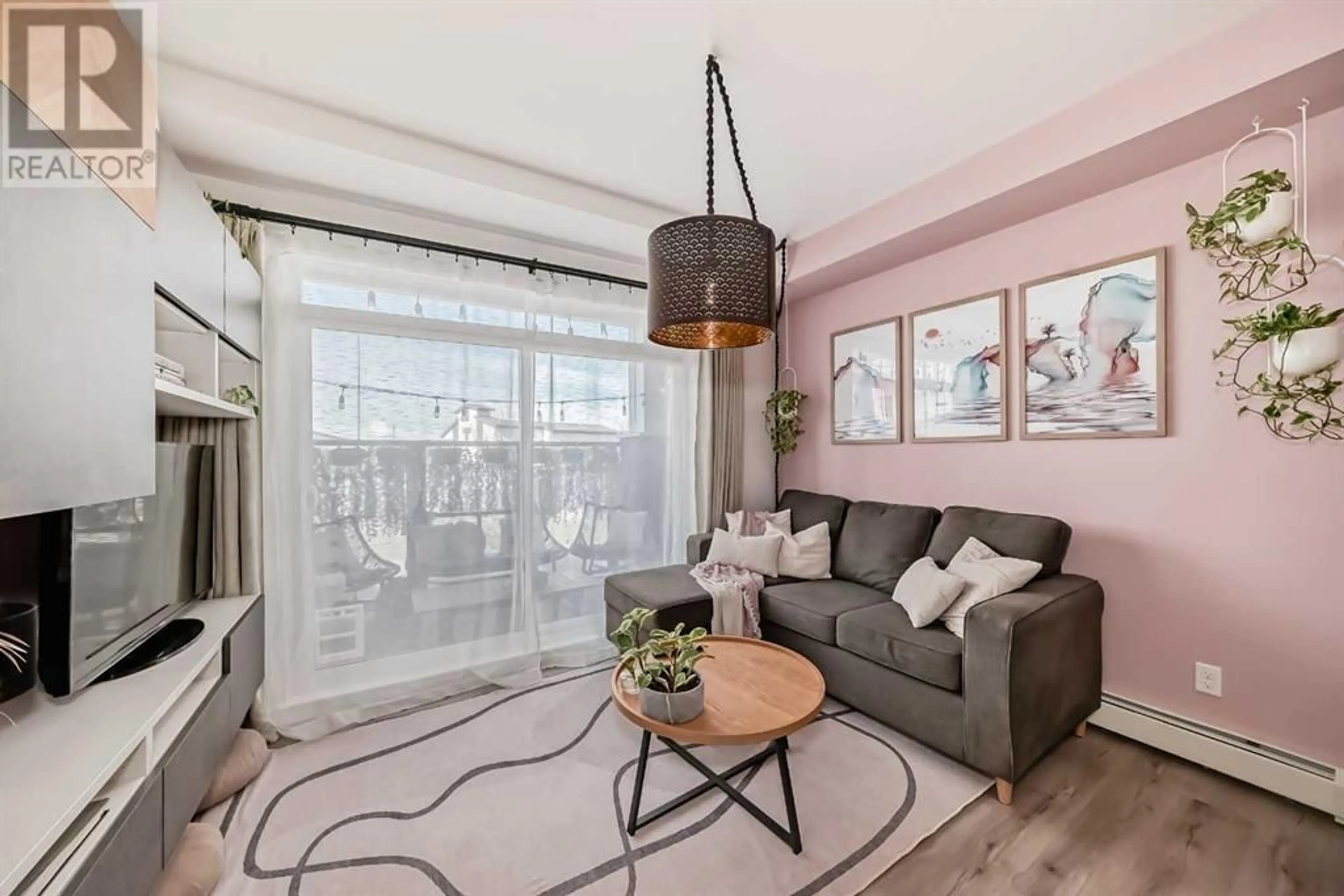101 40 walgrove Walk, Calgary, Alberta T2X5A2
Contact us about this property
Highlights
Estimated ValueThis is the price Wahi expects this property to sell for.
The calculation is powered by our Instant Home Value Estimate, which uses current market and property price trends to estimate your home’s value with a 90% accuracy rate.Not available
Price/Sqft$573/sqft
Days On Market16 days
Est. Mortgage$1,503/mth
Maintenance fees$262/mth
Tax Amount ()-
Description
Step inside to this beautifully maintained, next to new 2 Bedroom home located in the desirable community of Walden! This property exudes pride of ownership throughout and its main floor location is just steps from the entrance to the building and is perfectly positioned with desirable sunny south exposure! The location provides loads of natural light, for those with a green thumb (notice the beautiful plants thriving throughout the home)! Upon entry one can see that this home has been decorated and designed to make a unique and inviting space, complete with updated custom light fixtures, c built-ins, and custom paint including feature walls! The luxury vinyl planking is both appealing to the eye and highly functional (no carpet here). The bathroom is well appointed and bright! The open concept Living / Kitchen is a focal point of the home with space for family and friends and is well appointed with stone countertops and ample storage! The master bedroom is complete with a large closet, and is very well lit with its bank of south facing windows. The sunny patio runs the entire length on the condo with SW exposure and BB’Q gas hookup! This property boasts 2 parking stalls. The exterior is #77 and #878 in the underground parkade. Located just steps from the bustling commercial district, with all manner of shopping and dining options and only 2 traffic lights to the ring road, this home checks all the boxes! Book your private showing today. (id:39198)
Property Details
Interior
Features
Main level Floor
Bedroom
9.58 ft x 9.17 ftLaundry room
8.33 ft x 3.25 ftKitchen
12.08 ft x 1.42 ftLiving room
12.17 ft x 9.75 ftExterior
Parking
Garage spaces 2
Garage type -
Other parking spaces 0
Total parking spaces 2
Condo Details
Inclusions
Property History
 26
26




