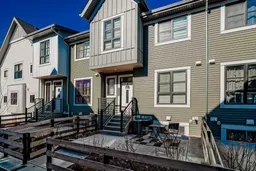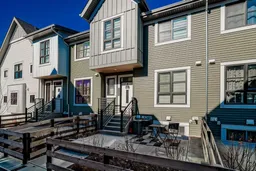Welcome to this gorgeous 2 bedroom, 2.5 bathroom luxury townhome in the upscale and sought after community of Walden. This home truly has it all. As you approach the home you are greeted with a lovely front fenced seating area that is perfect for hosting family for a meal or morning coffee's in the sun. Walking in you will notice the bright and open floor plan including the laminate floors and white walls of your living room that is open to you large upgraded kitchen. The kitchen is truly the centre of any home and that rings true with this property. Quartz countertops, stainless steel appliances, a gas range, and dark cabinets leads to a luxury feel and allows for seamless integration between cooking and entertaining. Your powder room 2 piece bathroom finishes off the main floor before heading upstairs. On the second level you have a large primary bedroom complete with it's own ensuite bathroom with walk in shower and quartz counter topped vanity. Down the hall you have another large bedroom and full 4 piece bathroom as well as additional storage. Your basement is fully finished with entertainment area and a home office which is perfect for you at home work needs or doubles as a gaming room. Walden is one of the most sought after communities in south east Calgary and offers great schools, shopping, parks and pathways as well as secure family living. Do not miss out on your opportunity to own a beautiful townhome in a great community, you will not regret making this your new home!!
Inclusions: Dishwasher,Dryer,Gas Stove,Microwave Hood Fan,Refrigerator,Washer
 28
28



