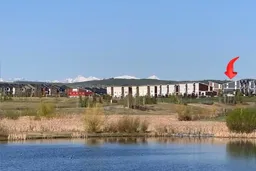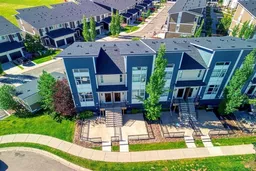Large 3-bed 3-bath END UNIT siding on the PARK, PONDS and RIDGE in this quiet Walden cul-de-sac, with expansive, breathtaking views of the Walden walking loop, Bow River Valley and Cranston Ridge. This professionally designed 3-level home by Rockford Developments features a 14-foot vaulted ceiling in the primary bedroom, high ceilings in the secondary bedrooms and living room and extra thick party-wall construction for reduced noise transfer between units. Oversized windows with south, north and east exposure illuminate the home with a bright and spacious feel. Upgrades include white Hunter Douglas blinds throughout, modern tiled flooring in the entrances and kitchen, high ceilings on each level, a vaulted window in the primary bedroom, custom wallpaper, Bjornson wood kitchen and bathroom cabinetry, a center island in the kitchen and stainless-steel Whirlpool appliances. A south balcony off the kitchen and a large patio at the front enhance outdoor living. Both upper floor bathrooms have full bathtubs and showers. The lower level is a fully finished, drywalled and painted garage with an attached, beautifully finished studio flex space for a home gym or office. Heavy and secure entrance doors offer windows for added light and large closets with convenient shelving. Professional landscaping and snow removal is done for you! Convenient access to amenities in the Walden and Legacy shopping plazas, all connected via paved walking paths.
Inclusions: Central Air Conditioner,Dishwasher,Electric Range,Microwave Hood Fan,Refrigerator,Washer/Dryer
 49
49



