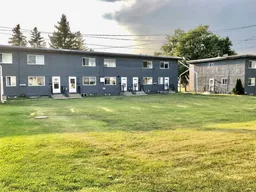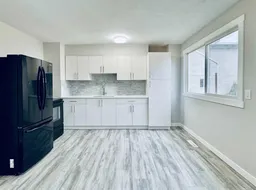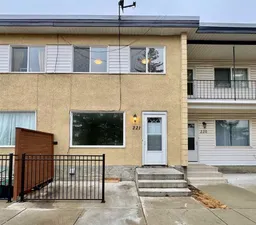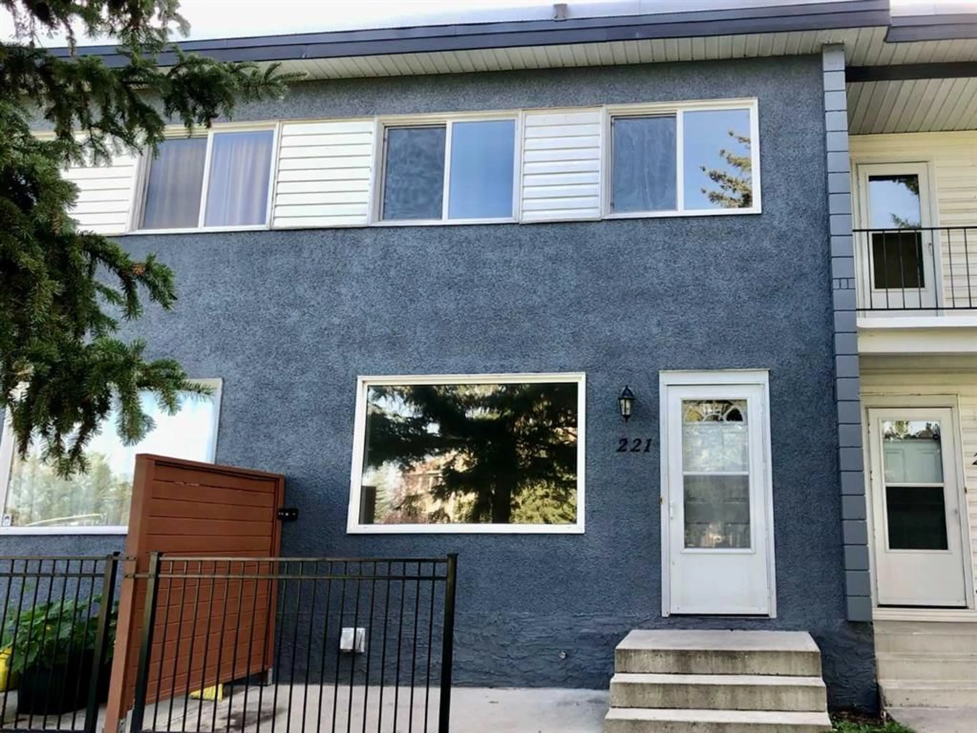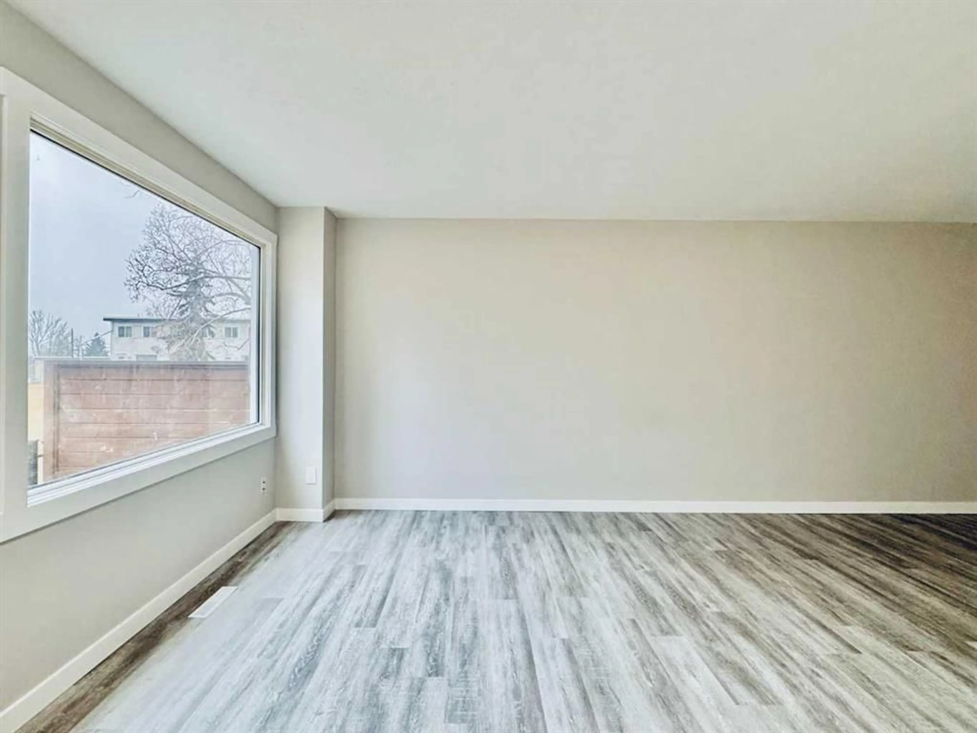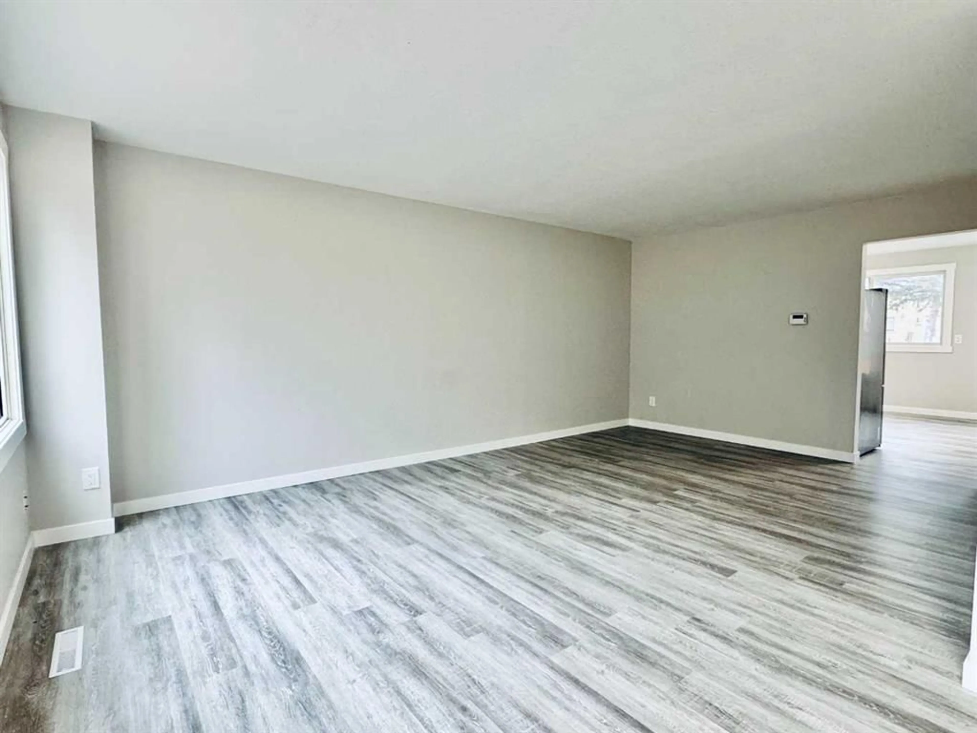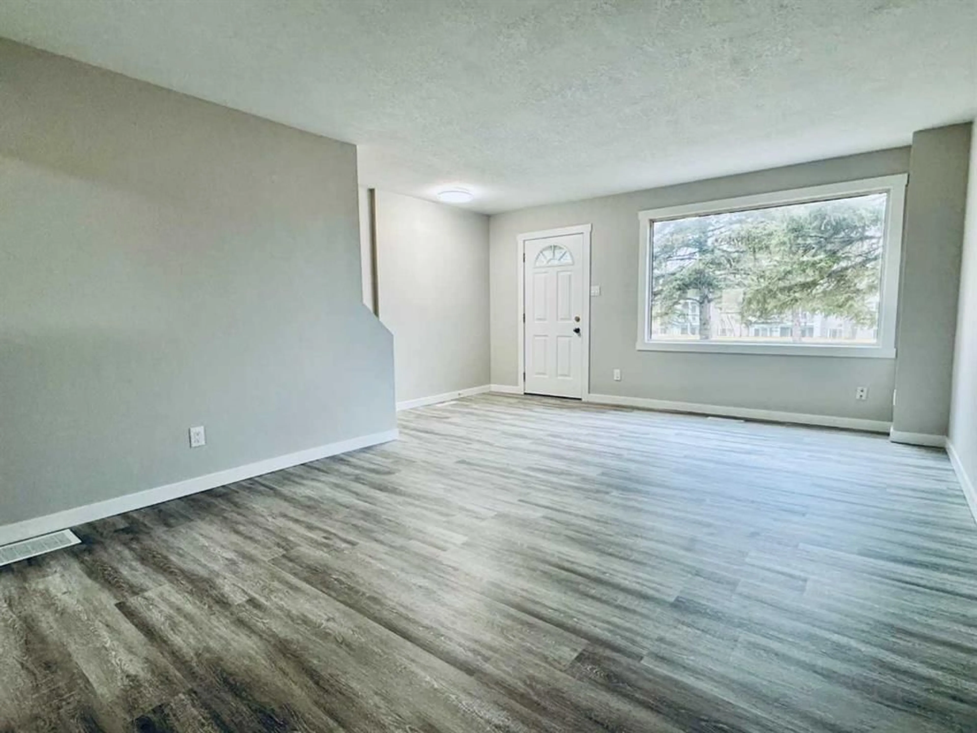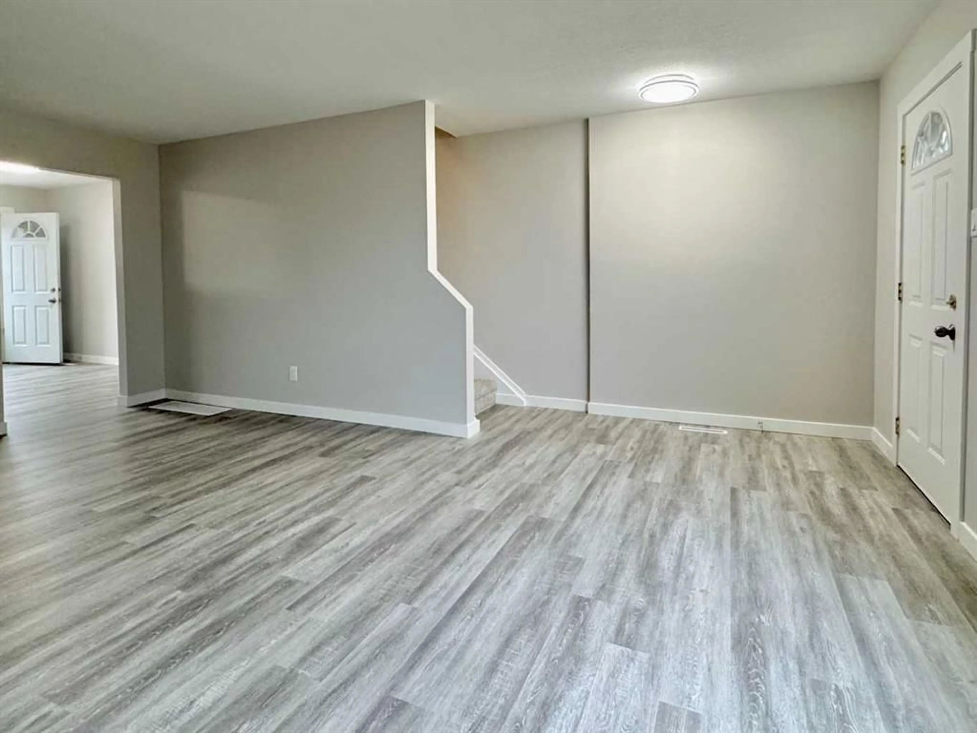2211 19 St #221, Calgary, Alberta T2E 4Y5
Contact us about this property
Highlights
Estimated valueThis is the price Wahi expects this property to sell for.
The calculation is powered by our Instant Home Value Estimate, which uses current market and property price trends to estimate your home’s value with a 90% accuracy rate.Not available
Price/Sqft$296/sqft
Monthly cost
Open Calculator
Description
WOW! This Fully Renovated Townhouse backs onto park offers beautiful views and sunny West exposure with plenty of natural light throughout. Great Location: situated near schools, shopping centers and downtown. Recent renovations in March 2025 include a Brand New Kitchen, New luxury vinyl plank flooring throughout main, New Carpet upstairs, New 4-piece Bathroom upstairs, New Interior and Exterior Paints, New Baseboard, and modern lighting throughout. Once you step into this home, you'll find a bright Living Room that flows seamlessly into the kitchen and dining area, perfect for families who like to entertain. Upstairs, the massive master bedroom easily accommodates king-sized furniture, 2 additional good-sized bedrooms with views next to luxurious 4-piece bathroom. The unfinished basement has a laundry area, newer furnace and hot water tank (both replaced in 2017). Step out onto your private patio looking out to the beautifully landscaped greenspace—a serene space to enjoy your morning coffee. This well-managed building has newer windows and 1 assigned parking. Whether you're a first-time buyer or an investor, this unit offers prime location near the Sunridge Mall, Airport and City Centre. Easy Access to Downtown, and major routes like Highway #1 and Deerfoot Trail. Don’t miss this home!
Property Details
Interior
Features
Main Floor
Living Room
19`6" x 12`7"Kitchen With Eating Area
16`1" x 12`10"Exterior
Features
Parking
Garage spaces -
Garage type -
Total parking spaces 1
Property History
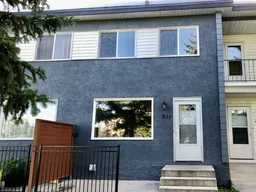 28
28