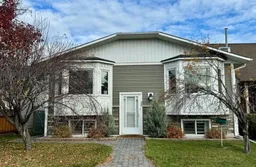Welcome to this beautifully maintained 3-bedroom, 2.5-bathroom home in the desirable community of Vista Heights. Offering a total of 1,739 sq. ft. of thoughtfully designed living space (925 sq. ft. upstairs, 814 sq. ft. downstairs), this home is perfect for families or first-time buyers looking for comfort, style, and convenience.
Step inside to discover a stunning renovated kitchen that boasts modern finishes, stainless appliances including induction stove with convection oven, and plenty of storage space, making it a dream for any home chef. There is even a stand up freezer and custom desk area built in for added convenience. The spacious and bright living area is perfect for entertaining or simply relaxing with loved ones. Expansive dining area is perfect for hosting family dinners. Facing South with 2 beautiful bay windows, the entire main floor has natural sunlight all year around.
Downstairs, you'll find three spacious bedrooms. The primary bedroom features ample closet space and an attached 3-piece ensuite, providing a private retreat. The other two equal-sized bedrooms are generously proportioned, offering plenty of closet space for storage. Thanks to the bi-level design, large windows flood the lower level with natural light, creating a warm atmosphere. Additional storage areas, a convenient laundry space, and another 3-piece bathroom add to the home's practicality. A new high efficiency furnace and tankless hot water system has been recently installed.
Venture outdoors to the beautifully finished, low-maintenance backyard, where you can enjoy a peaceful escape with ample space for patio furniture to host BBQs, family gatherings, or have a quiet evening. The property also features a double detached garage, providing plenty of room for parking and extra storage with added RV parking pad.
Located in the quiet and well-established neighbourhood of Vista Heights, this home has been lovingly cared for, offering peace of mind to its new owners.
With easy access to schools, parks, shopping, and downtown Calgary, this home offers the perfect blend of tranquility and urban convenience. Don't miss out on this exceptional opportunity to make this Vista Heights gem your own!
Book your private showing today!
Inclusions: Convection Oven,Dishwasher,Dryer,Freezer,Garage Control(s),Induction Cooktop,Microwave Hood Fan,Refrigerator,Tankless Water Heater,Washer,Window Coverings
 42
42


