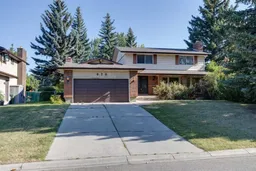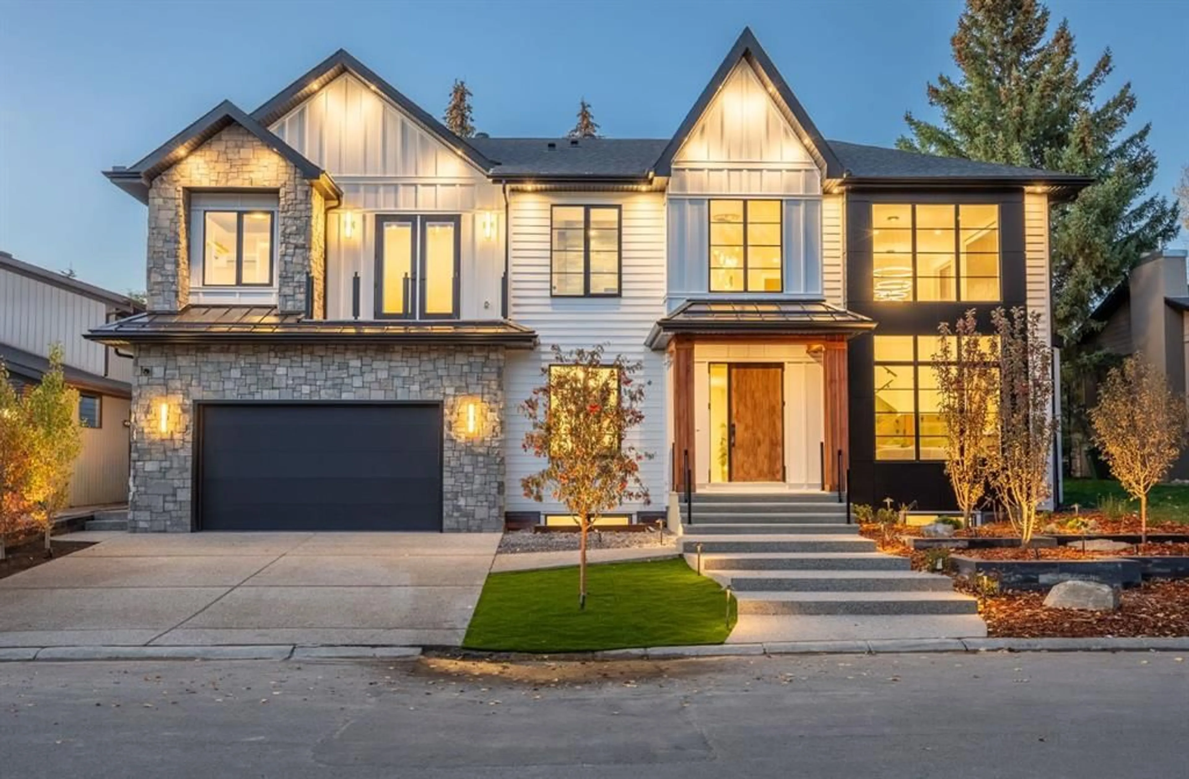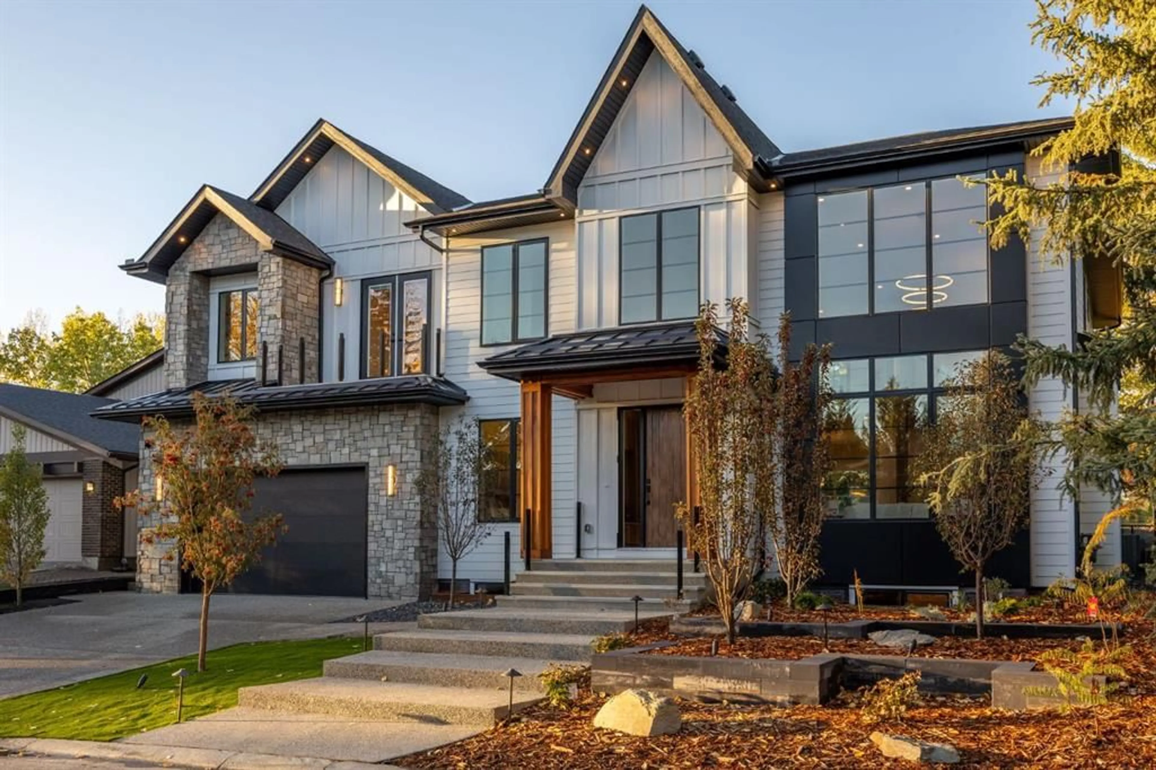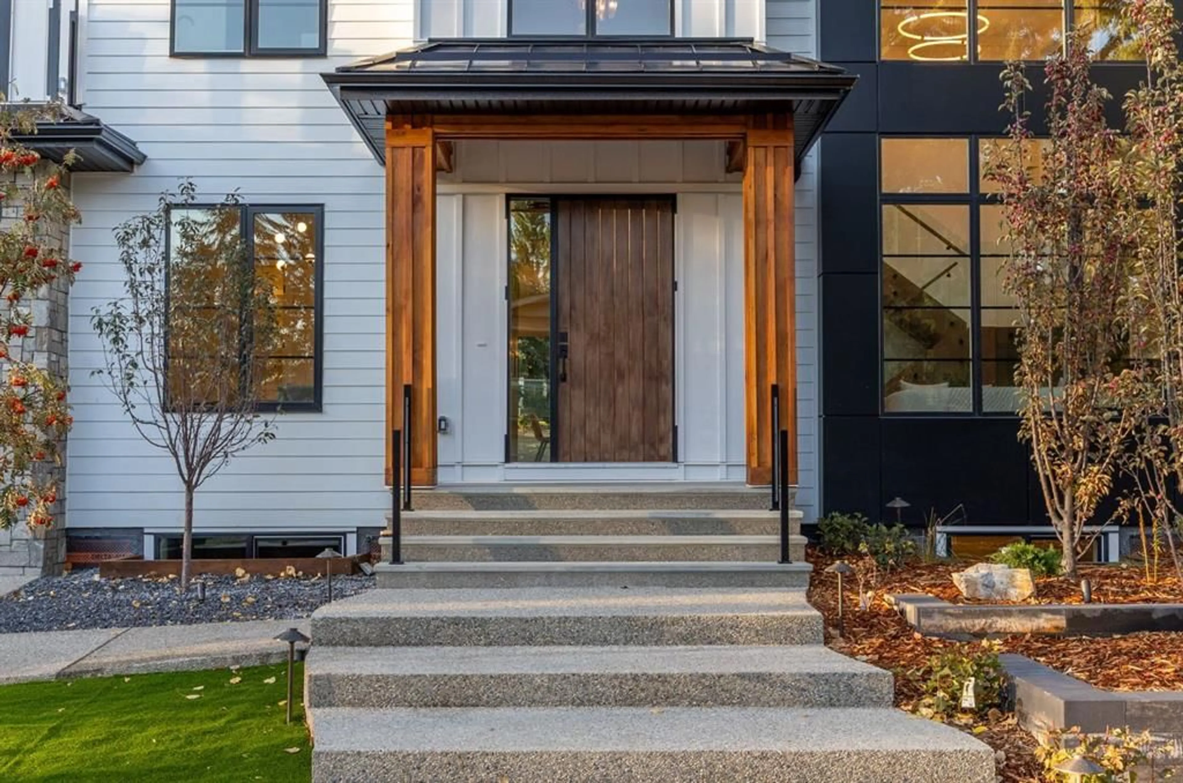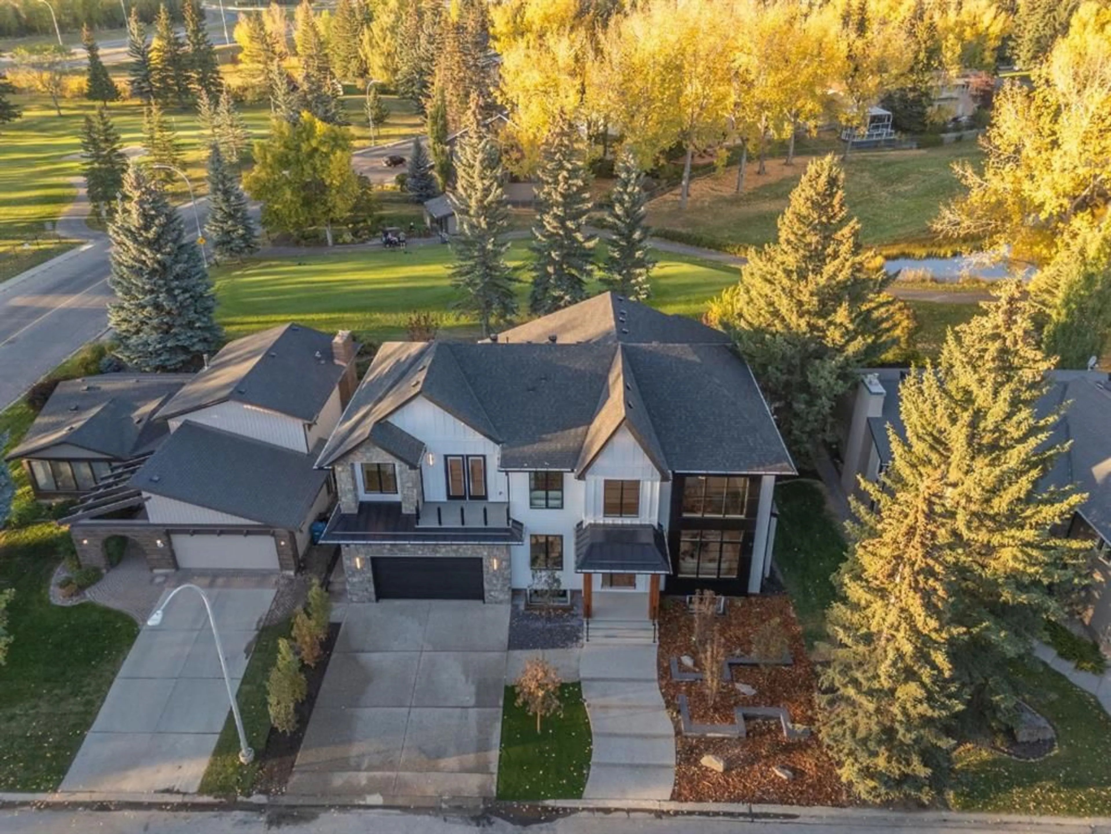620 Varsity Estates Cres, Calgary, Alberta T3B 3C3
Contact us about this property
Highlights
Estimated valueThis is the price Wahi expects this property to sell for.
The calculation is powered by our Instant Home Value Estimate, which uses current market and property price trends to estimate your home’s value with a 90% accuracy rate.Not available
Price/Sqft$741/sqft
Monthly cost
Open Calculator
Description
OPEN HOUSE 8 February 1pm-3pm. Welcome to this extraordinary, brand-new custom estate home, perfectly positioned in the highly sought-after community of Varsity Estates. Backing directly onto the golf course, this residence offers breathtaking views of the fairways from nearly every principal space, including the kitchen, dining room, master suite, guest bedroom, family room, bonus room, and the beautifully landscaped backyard. From the moment you enter, you’re greeted by soaring open-to-above ceilings, modern glass railings, and designer chandeliers that create an immediate sense of elegance and grandeur. The thoughtfully designed floor plan offers both formal and casual living spaces, featuring a sophisticated living room and a warm family room, each highlighted by its own fireplace. At the heart of the home is a gourmet kitchen equipped with premium JennAir appliances, a convenient coffee bar, and an expansive island perfect for entertaining. Seamlessly connected dining and living areas provide an ideal setting for gatherings, while expansive windows frame stunning golf course vistas. This residence features 4 generously sized bedrooms and 5.5 bathrooms, including a luxurious master suite with panoramic views, a spa-inspired ensuite with heated floors, steamer in shower and a custom walk-in closet. Additional highlights include an executive office, home gym, theatre room, and a wet bar designed for elevated entertaining. Luxury is in every detail—heated washroom floors, central air conditioning, and high-end lighting throughout. Practicality meets modern convenience with 200-amp electrical service, EV charger readiness, and a triple heated garage with epoxy flooring. Blending contemporary architecture with timeless finishes, this Varsity Estates masterpiece offers more than just a home—it delivers an unrivaled lifestyle in one of Calgary’s most prestigious communities. Book your Private Tour now.
Upcoming Open House
Property Details
Interior
Features
Main Floor
Living Room
25`9" x 25`1"Family Room
19`1" x 16`9"Office
13`10" x 11`3"Mud Room
17`5" x 6`2"Exterior
Features
Parking
Garage spaces 3
Garage type -
Other parking spaces 2
Total parking spaces 5
Property History
 50
50
