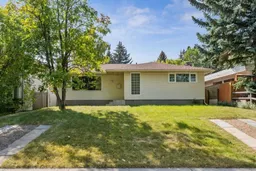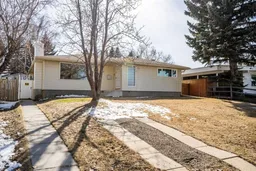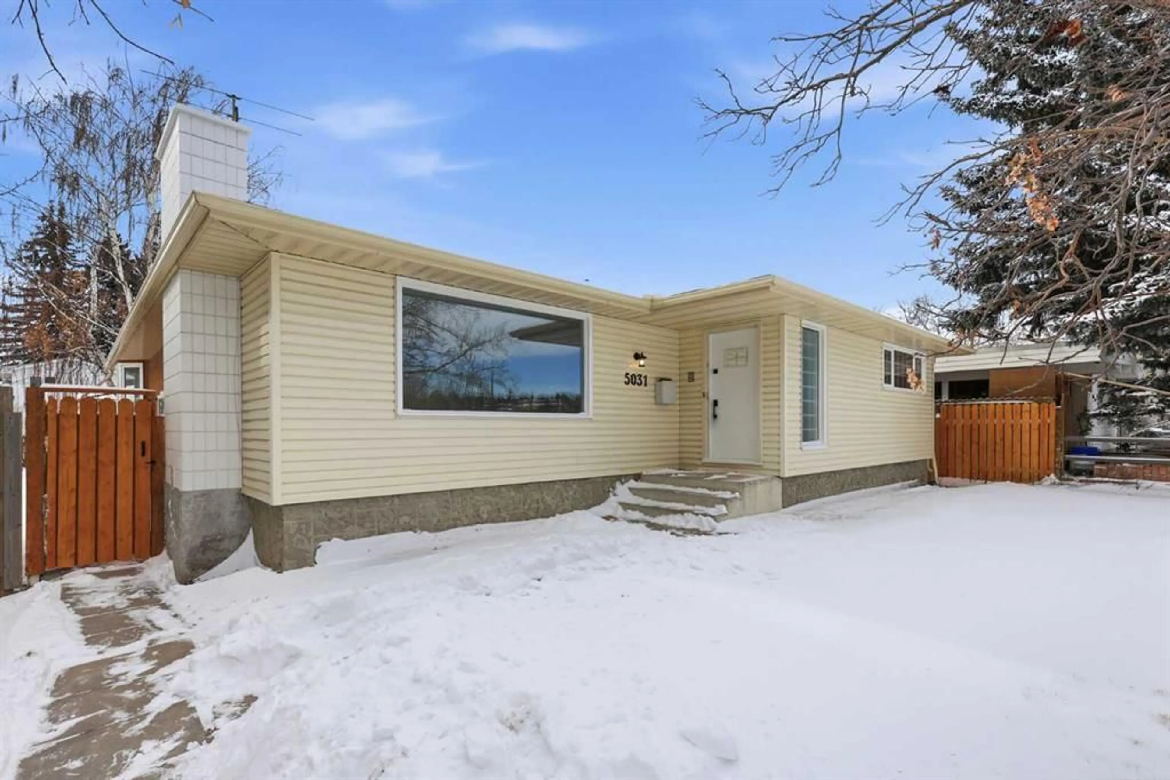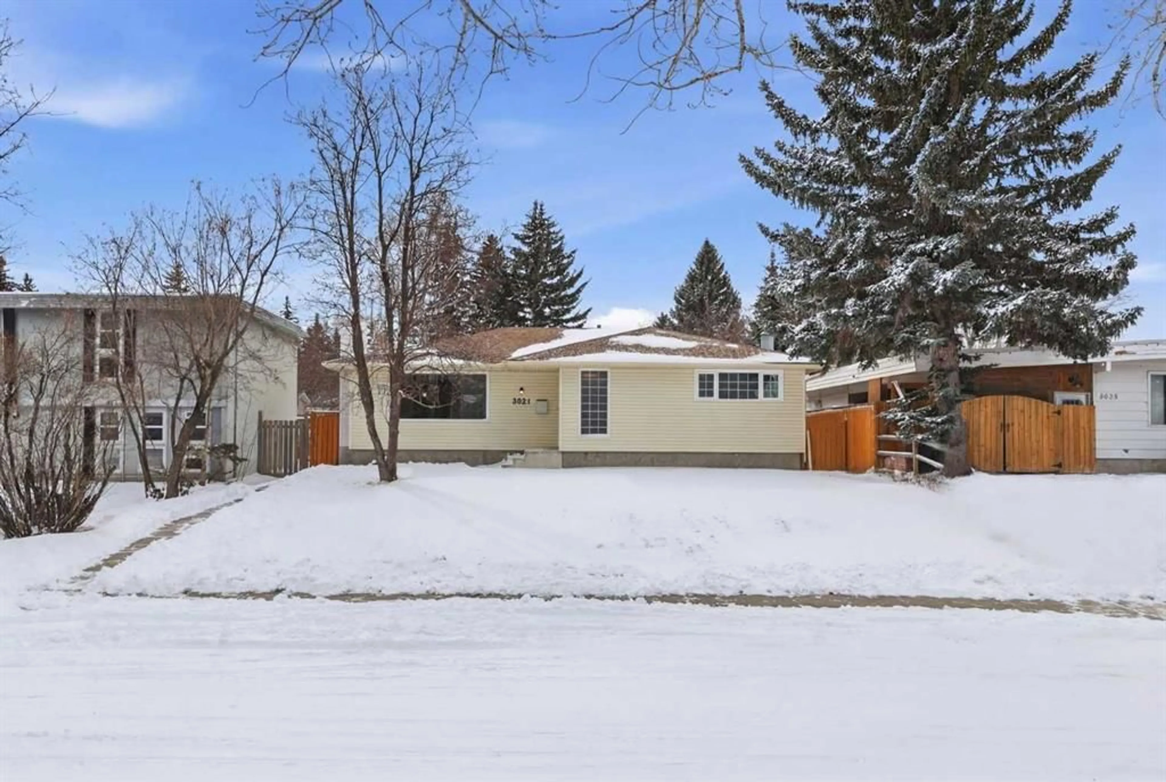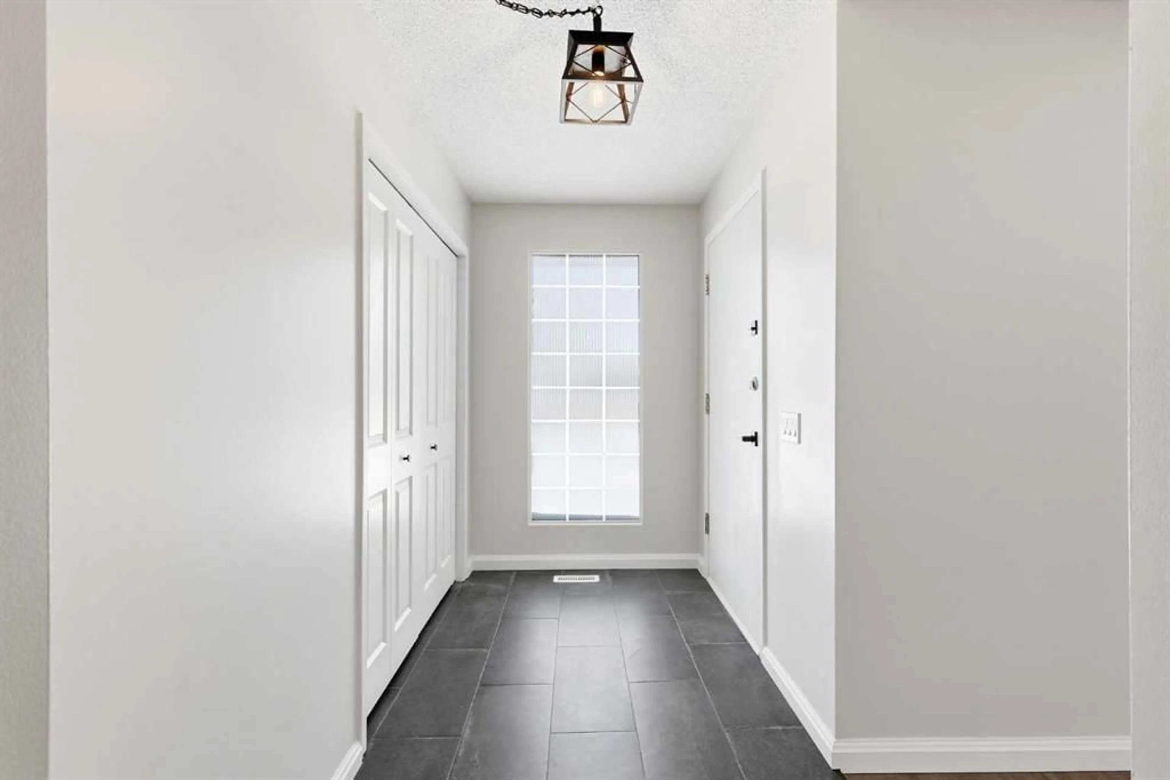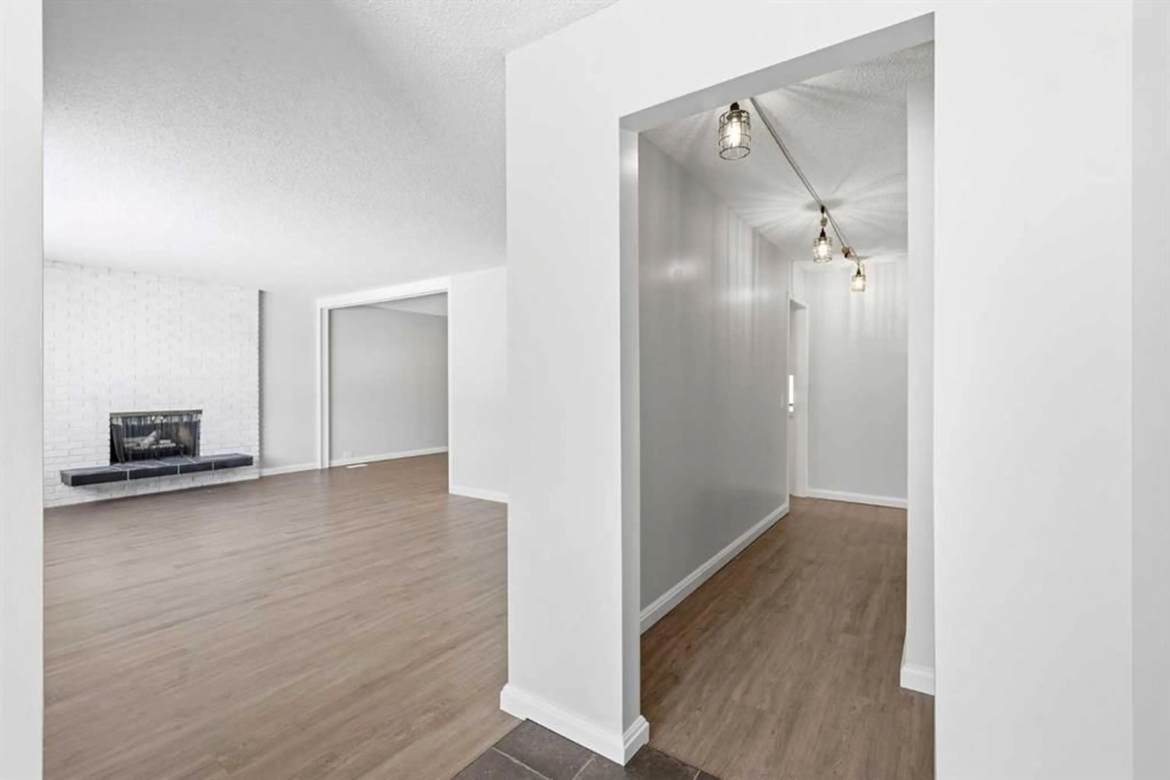5031 Vienna Dr, Calgary, Alberta T3A 0W8
Contact us about this property
Highlights
Estimated valueThis is the price Wahi expects this property to sell for.
The calculation is powered by our Instant Home Value Estimate, which uses current market and property price trends to estimate your home’s value with a 90% accuracy rate.Not available
Price/Sqft$547/sqft
Monthly cost
Open Calculator
Description
Welcome to this extensively upgraded 1,754 sq. ft. oversized bungalow in the highly sought-after community of Varsity — a move-in ready home that perfectly blends comfort, style, and location. Freshly updated with new paint, new flooring throughout, and new lighting, this home offers a bright, modern feel from the moment you step inside. The spacious living and dining area is filled with natural light from a large front window and anchored by a cozy wood-burning fireplace, creating a warm and inviting space to gather with family and friends. At the rear of the home, the thoughtfully updated kitchen features abundant counter space, ample cabinetry, and two brand new wall ovens — ideal for everyday living and effortless entertaining. The charming breakfast nook flows seamlessly into the family room, where sliding patio doors open onto a large sunny south-facing deck — perfect for summer barbecues, morning coffee, or simply relaxing in the sun. The main floor offers a generous primary bedroom with its own private 2-piece ensuite, two additional well-sized bedrooms, and a beautifully renovated 4-piece bathroom. Downstairs, the fully developed lower level expands your living space with an expansive family room featuring a second wood-burning fireplace, a 3-piece bathroom, a large laundry room with sink and new washer and dryer, and extensive storage. Three additional versatile rooms provide endless possibilities — ideal for home offices, hobby rooms, or a fitness area. Outside, the oversized double garage is a standout feature, complete with an 8’ door, heated workshop area, and full insulation and drywall — perfect for projects, storage, or year-round use. The location truly can’t be beat — just steps to scenic walking trails leading to the Dalhousie LRT, and minutes from schools, playgrounds, Market Mall, Shaganappi Village, Northland Village Mall, the University of Calgary, Foothills Medical Centre, and downtown. With its generous layout, extensive upgrades, and unbeatable location, this is a rare opportunity to own a turnkey home in one of Calgary’s most desirable neighbourhoods. Book your private showing today!
Property Details
Interior
Features
Main Floor
2pc Bathroom
5`1" x 5`8"3pc Ensuite bath
7`7" x 9`1"Bedroom
12`0" x 9`0"Bedroom
12`1" x 9`2"Exterior
Features
Parking
Garage spaces 2
Garage type -
Other parking spaces 0
Total parking spaces 2
Property History
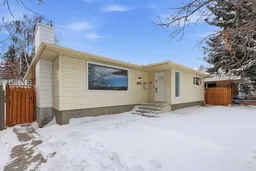 48
48