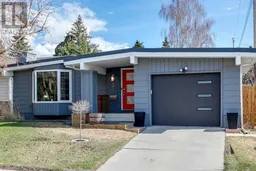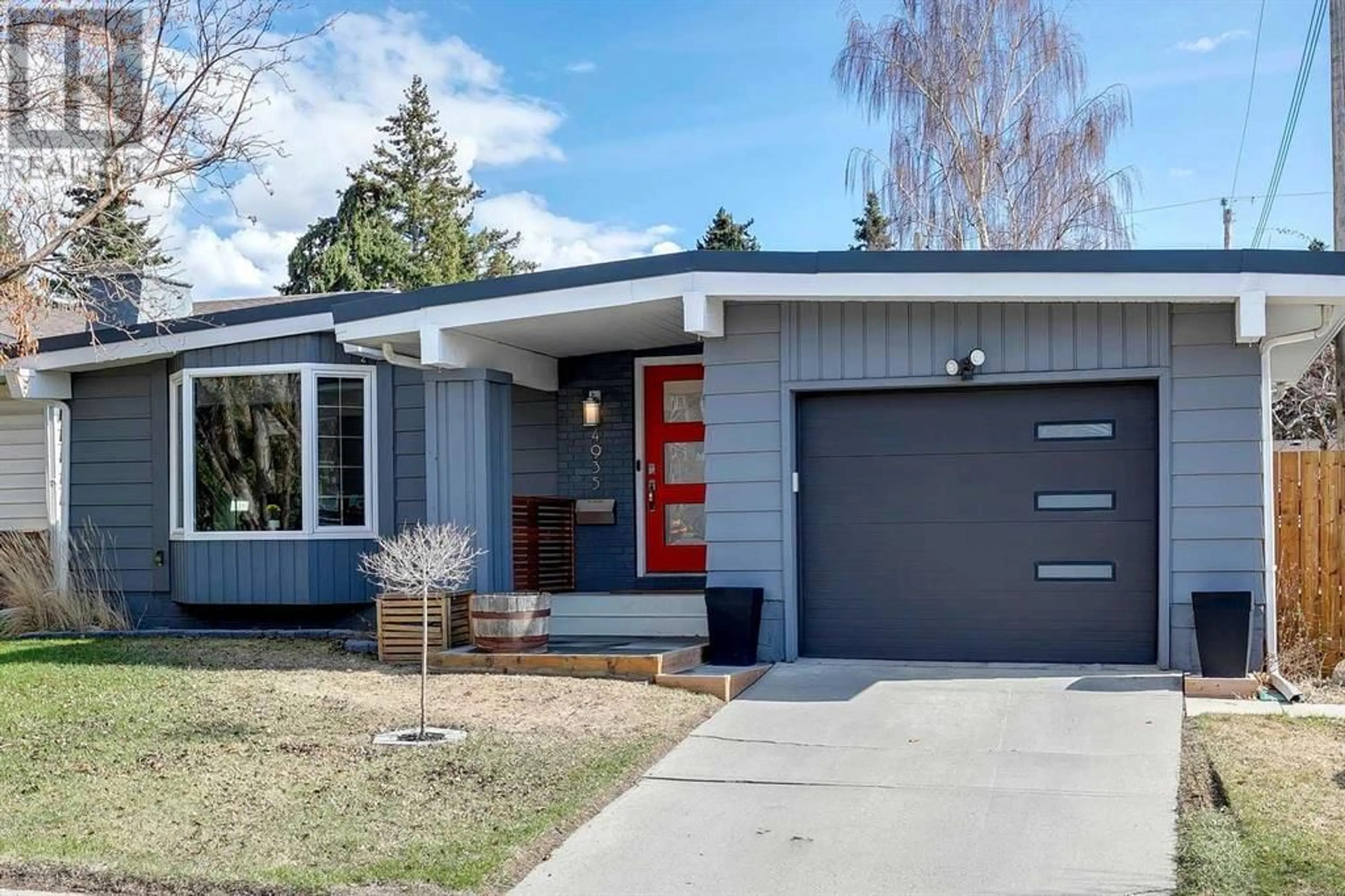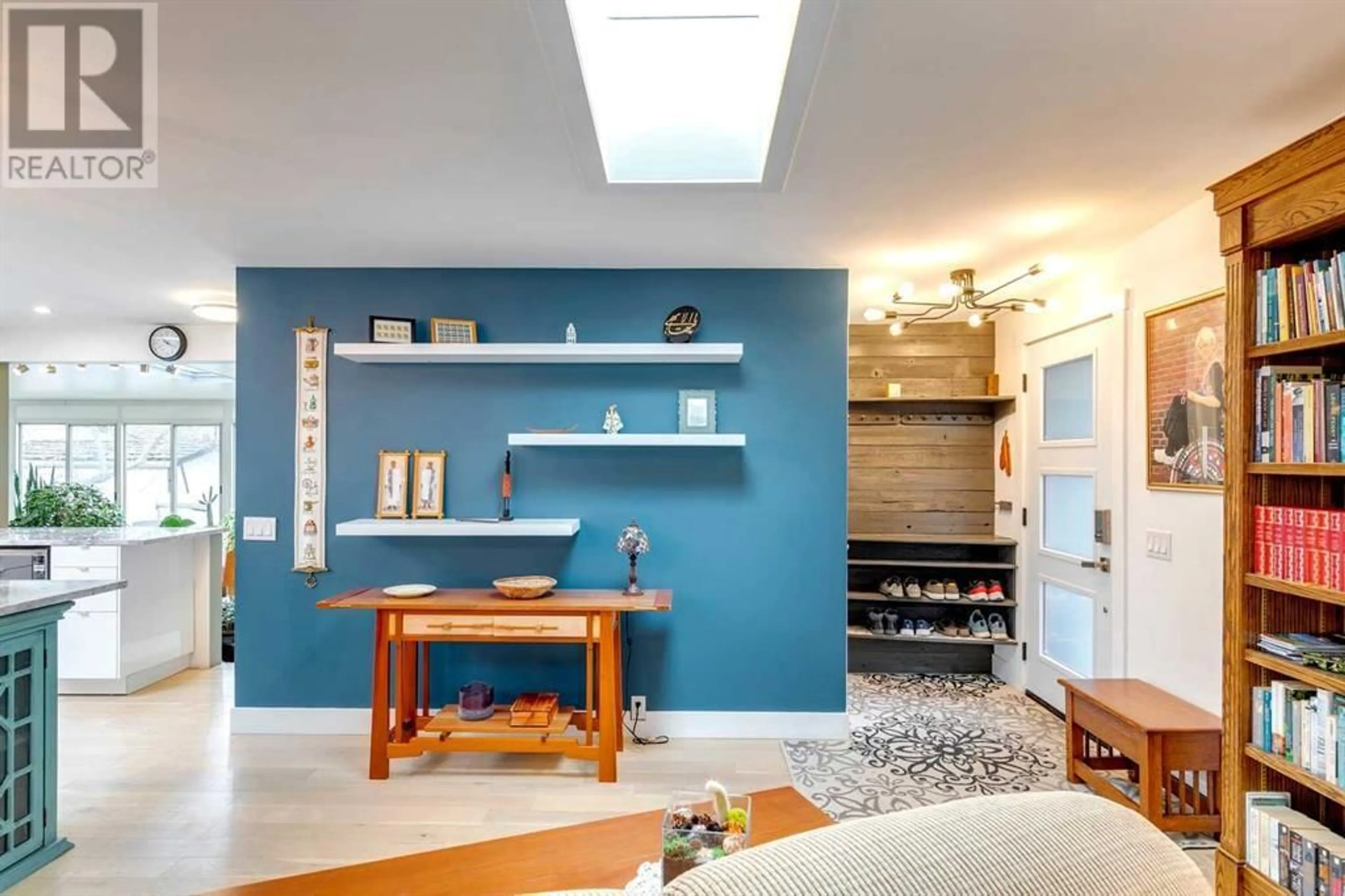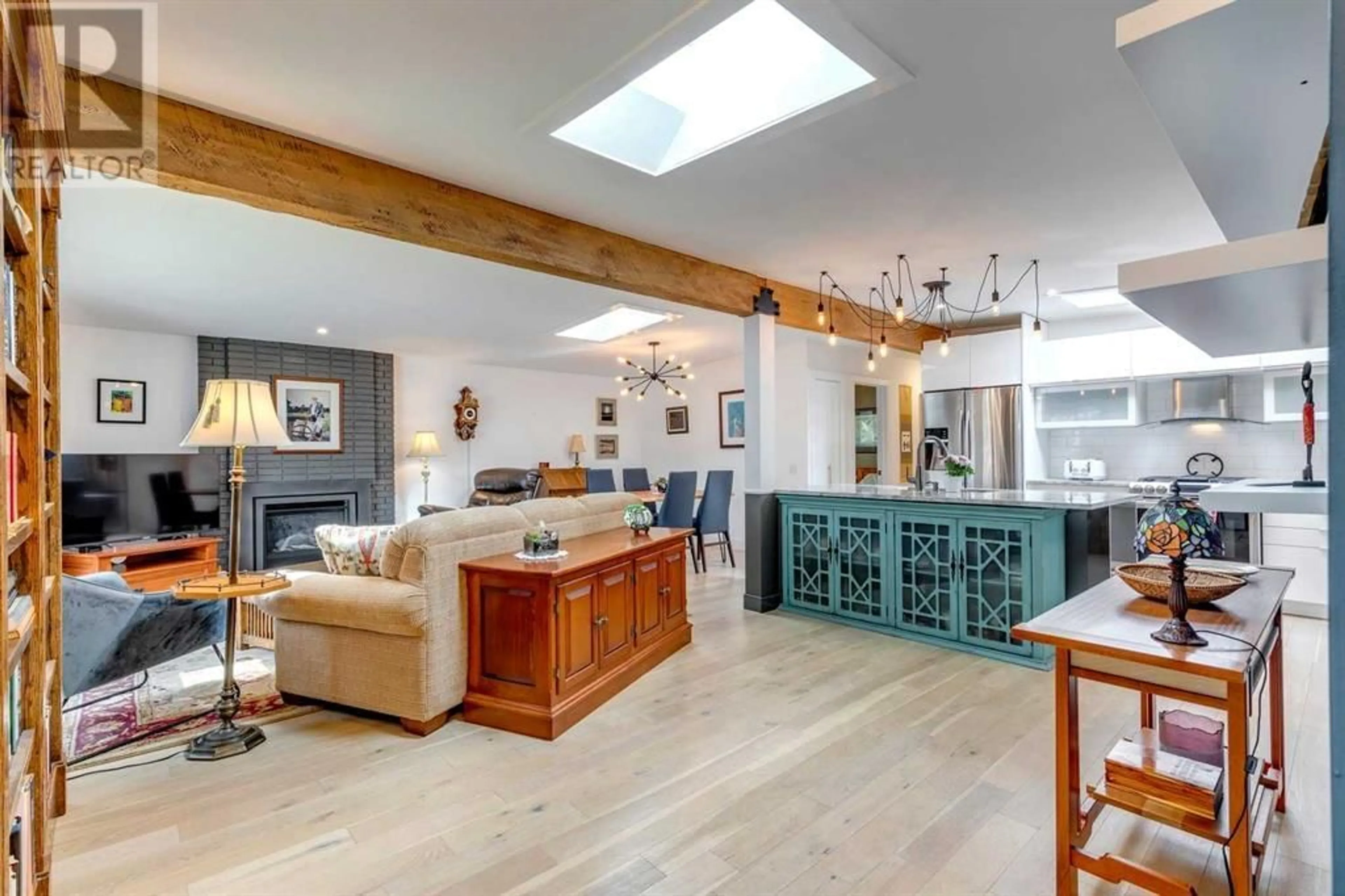4935 Vantage Crescent NW, Calgary, Alberta T3A1X6
Contact us about this property
Highlights
Estimated ValueThis is the price Wahi expects this property to sell for.
The calculation is powered by our Instant Home Value Estimate, which uses current market and property price trends to estimate your home’s value with a 90% accuracy rate.Not available
Price/Sqft$610/sqft
Days On Market23 days
Est. Mortgage$4,076/mth
Tax Amount ()-
Description
(PRICE DROPPED) Welcome to Varsity Living! Varsity is often in the top five places to live in Calgary. This home, situated in the heart of Varsity, 0.5 km from Market Mall and0.25 km from three schools, is ideal for a growing family. It’s 1.5 km from UCalgary and Bowmont and Edgemont Parks are just around the corner. As you enter the space, it’s big. It is expansive and engaging, with light filtering in from multiple directions (via four added skylights). Renovated from its original design, this home is designed to be cozy. The renovated open-concept kitchen is expensive with granite countertops, a gas range, and a full appliance spread. On the main floor are three bedrooms with a master en-suite. A solarium was added bringing in additional light and 200 ft.² more space.A new fireplace insert was installed for those -30 C winter nights.In the fully developed basement, sits a complete rec room, another large bedroom with a walk-in closet, and its 1/2 bath. A fifth room can be realized as an office, another bedroom, or additional storage space. As you venture outside, a deck with a pergola and a fire pit complements the entire yard for hours of backyard entertainment. It is perfect and quite large for children to play in. The backyard is also filled with mature trees and an impressive perennial garden. This renovated house is cozy, warm, and inviting. A large plot of land and a great location make this a great buy. (id:39198)
Property Details
Interior
Features
Basement Floor
Furnace
6.33 ft x 8.08 ftRecreational, Games room
21.92 ft x 20.75 ftOther
8.50 ft x 6.75 ft3pc Bathroom
6.08 ft x 6.00 ftExterior
Parking
Garage spaces 2
Garage type -
Other parking spaces 0
Total parking spaces 2
Property History
 50
50


