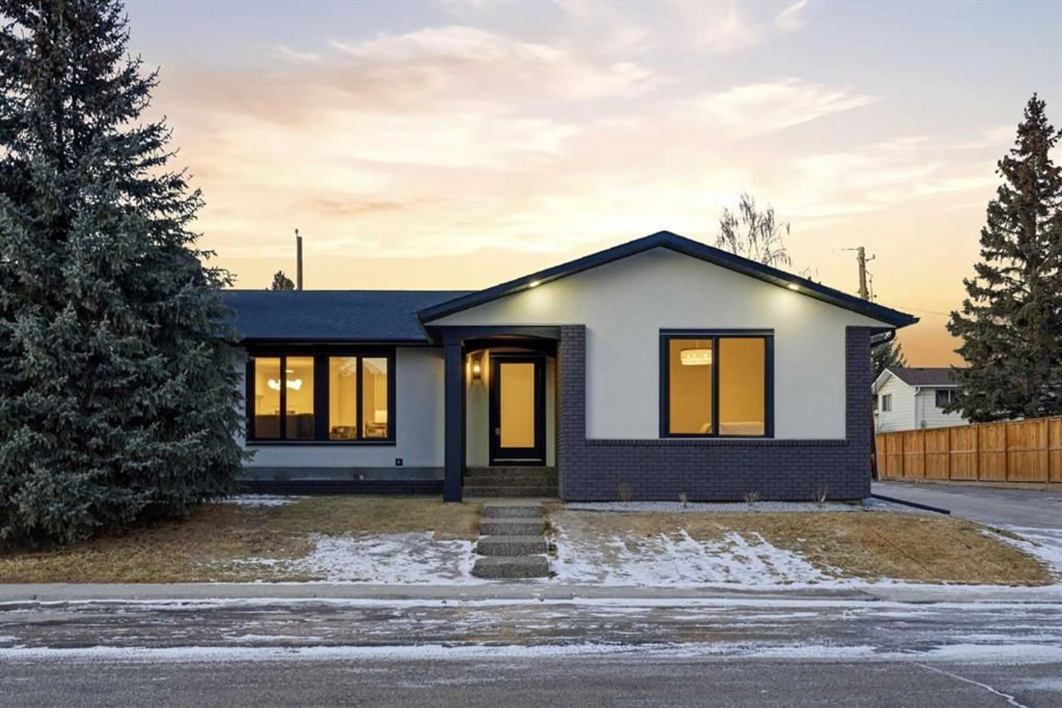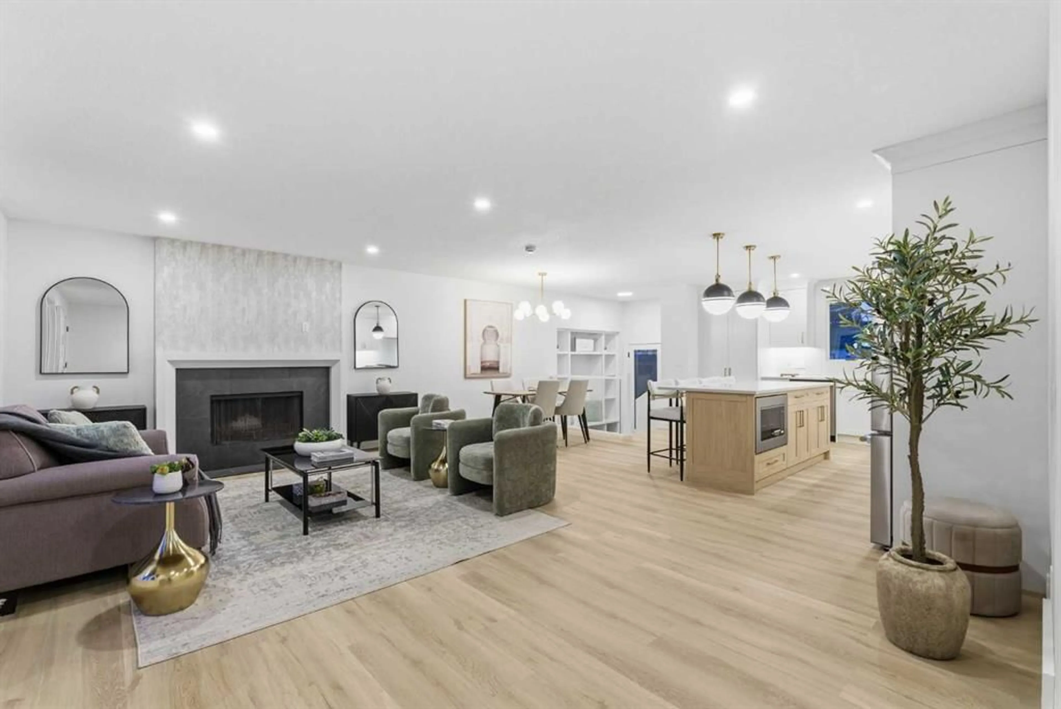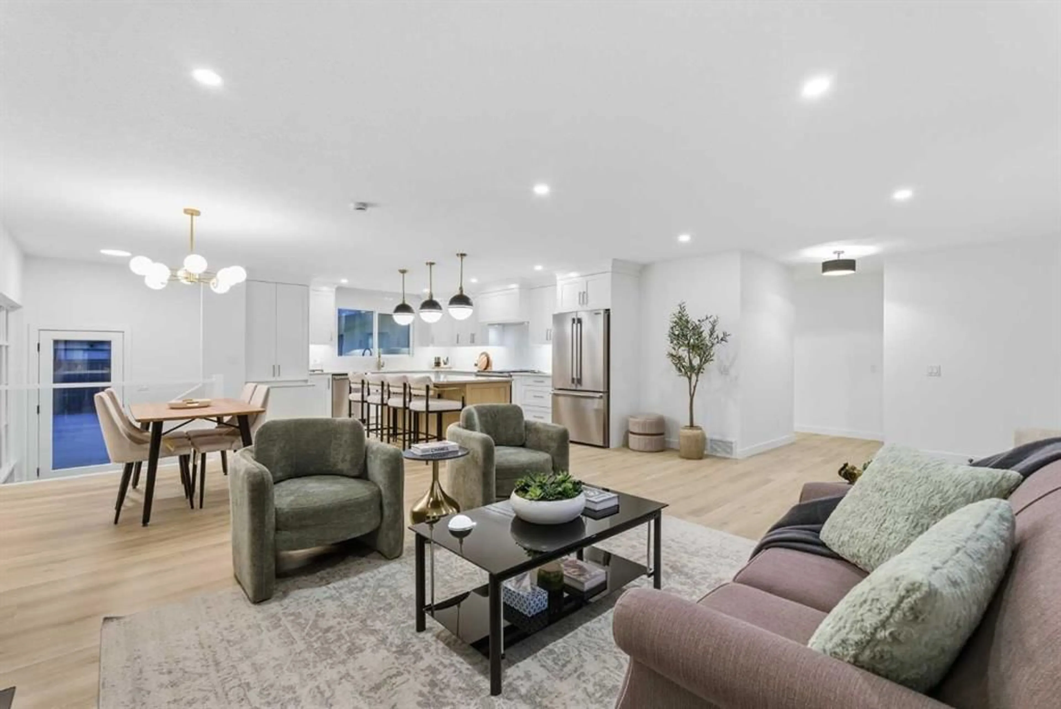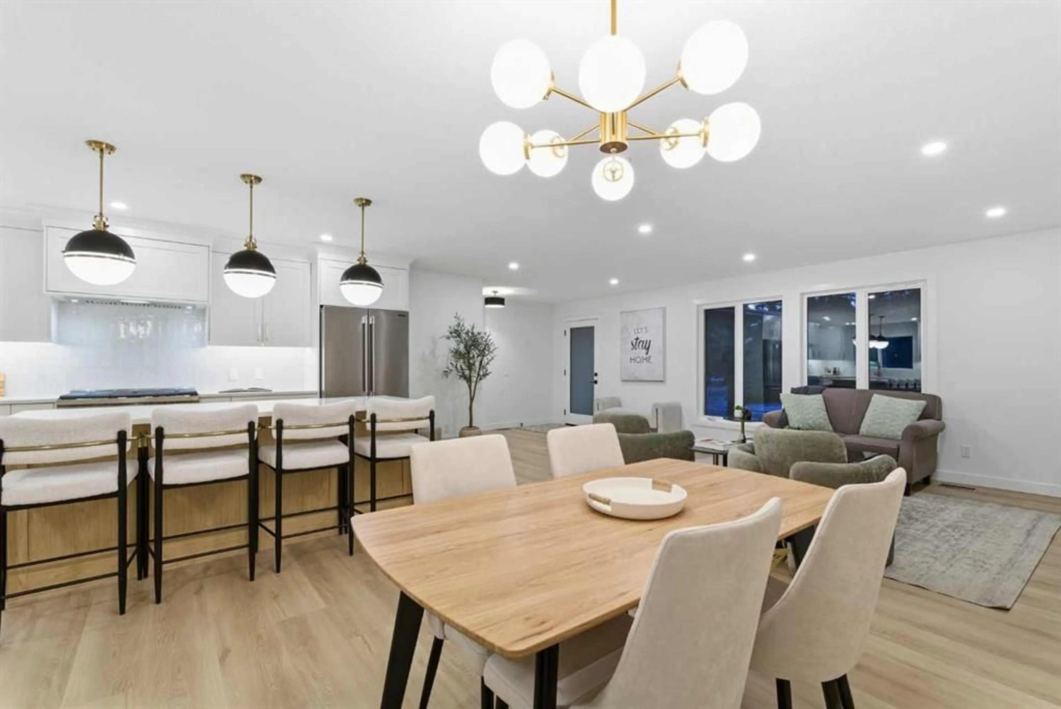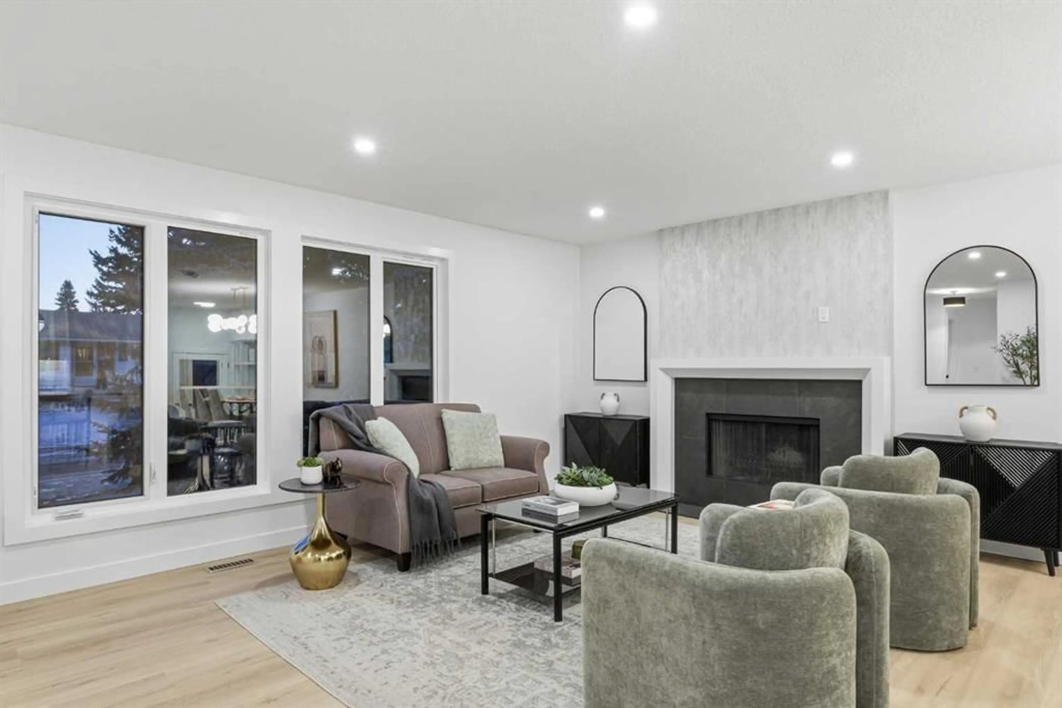4904 Valiant Dr, Calgary, Alberta T3A 1X2
Contact us about this property
Highlights
Estimated valueThis is the price Wahi expects this property to sell for.
The calculation is powered by our Instant Home Value Estimate, which uses current market and property price trends to estimate your home’s value with a 90% accuracy rate.Not available
Price/Sqft$802/sqft
Monthly cost
Open Calculator
Description
GORGEOUSLY RENOVATED INSIDE & OUT | UNIQUE LAYOUT WITH 2 PRIMARY BEDROOMS | 4 TOTAL BEDROOMS | 3.5 BATHROOMS | WALKING DISTANCE TO THE BOW | Thoughtfully re-imagined from top to bottom, this exceptionally large bungalow delivers modern comfort, flexible living and refined design in a sought-after setting. Nearly 1,500 sq ft on the main level allows everyday life to unfold with ease, while an open-concept layout creates natural flow for entertaining and quiet moments at home. Luxury vinyl plank flooring provides durability and warmth underfoot, paired with a calm neutral colour palette and curated designer lighting that elevates each space. Oversized windows with both south and north exposure fill the home with natural light throughout the day, creating a bright and balanced environment. Evenings are anchored by a striking fireplace that brings warmth and visual focus to the living area, while clear sight-lines across the dining space encourage connection during meals and gatherings. A chef-inspired kitchen blends style and performance with stone countertops, full-height cabinetry for generous storage, a gas range and a large centre island that doubles as a social hub with casual seating. Design-forward details continue into a beautifully finished powder room where bold wallpaper and elevated fixtures add personality without sacrificing cohesion. A rare dual primary suite configuration on the main floor offers outstanding flexibility for multi-generational living, long-term guests or home office needs. One primary retreat features a spacious layout, custom walk-in closet and a spa-inspired ensuite with dual sinks, a deep soaker tub and an oversized rain shower. Comparable comfort is found in the second bedroom, which includes its own walk-in closet and private ensuite. Additional living space extends into the fully finished basement, completed in the same refined style as the main level. A generous recreation area supports movie nights, games and casual entertaining, complemented by a built-in bar for easy hosting. Two additional bedrooms provide versatility for family, guests or workspaces, supported by a beautifully updated 4-piece bathroom. A well-appointed laundry room enhances daily function with upgraded backsplash, ample storage, sink, folding counter and front-load appliances. Outdoor living is equally considered with a large fully fenced backyard offering privacy and room to relax. Summer gatherings are supported by an expansive patio, while a grassy play area accommodates kids and pets. Everyday convenience is elevated by having an oversized double detached garage accessed from a paved back lane on a corner lot, providing secure parking and storage. This prime location places shopping, parks, green spaces and schools close at hand, with quick access to Market Mall, the University of Calgary and the Children’s Hospital. Thoughtful design, functional flexibility and long-term livability come together in a home that supports both active and relaxed lifestyles.
Property Details
Interior
Features
Basement Floor
Bedroom
14`2" x 14`8"Bedroom
15`1" x 12`2"Flex Space
3`0" x 7`3"Laundry
9`2" x 9`9"Exterior
Features
Parking
Garage spaces 2
Garage type -
Other parking spaces 0
Total parking spaces 2
Property History
 47
47
