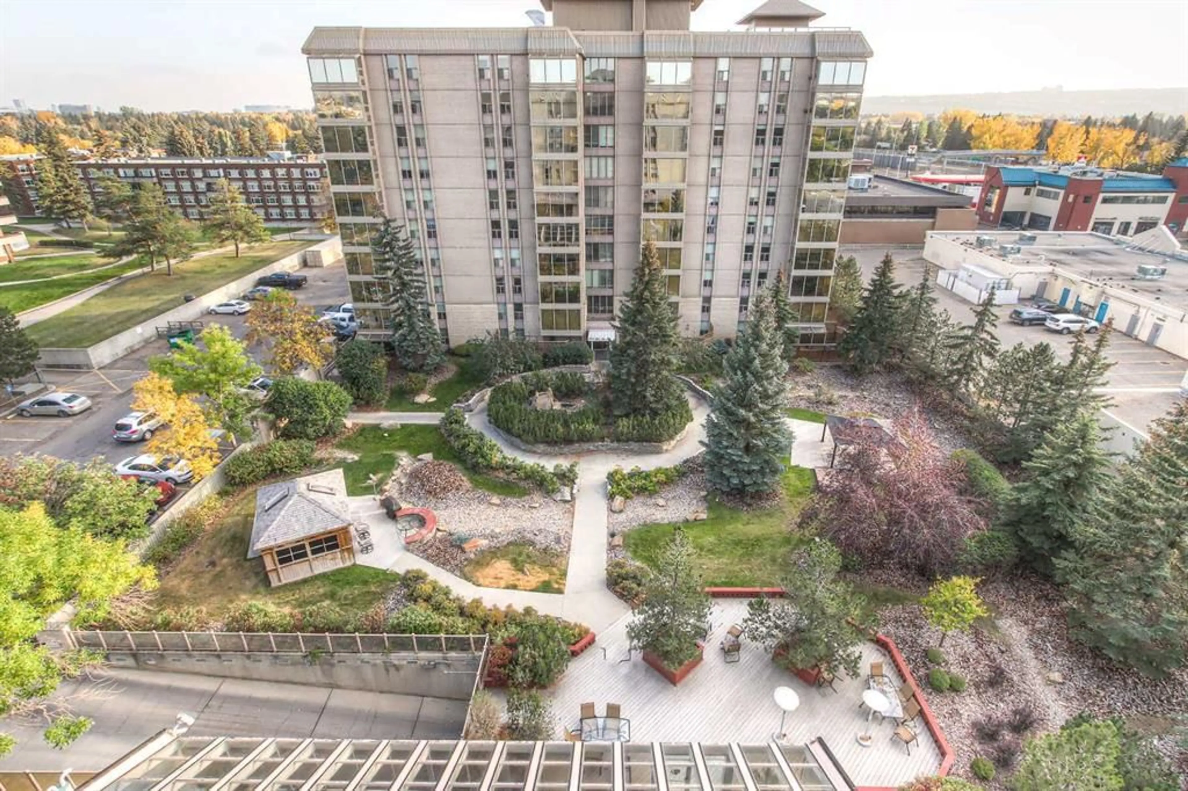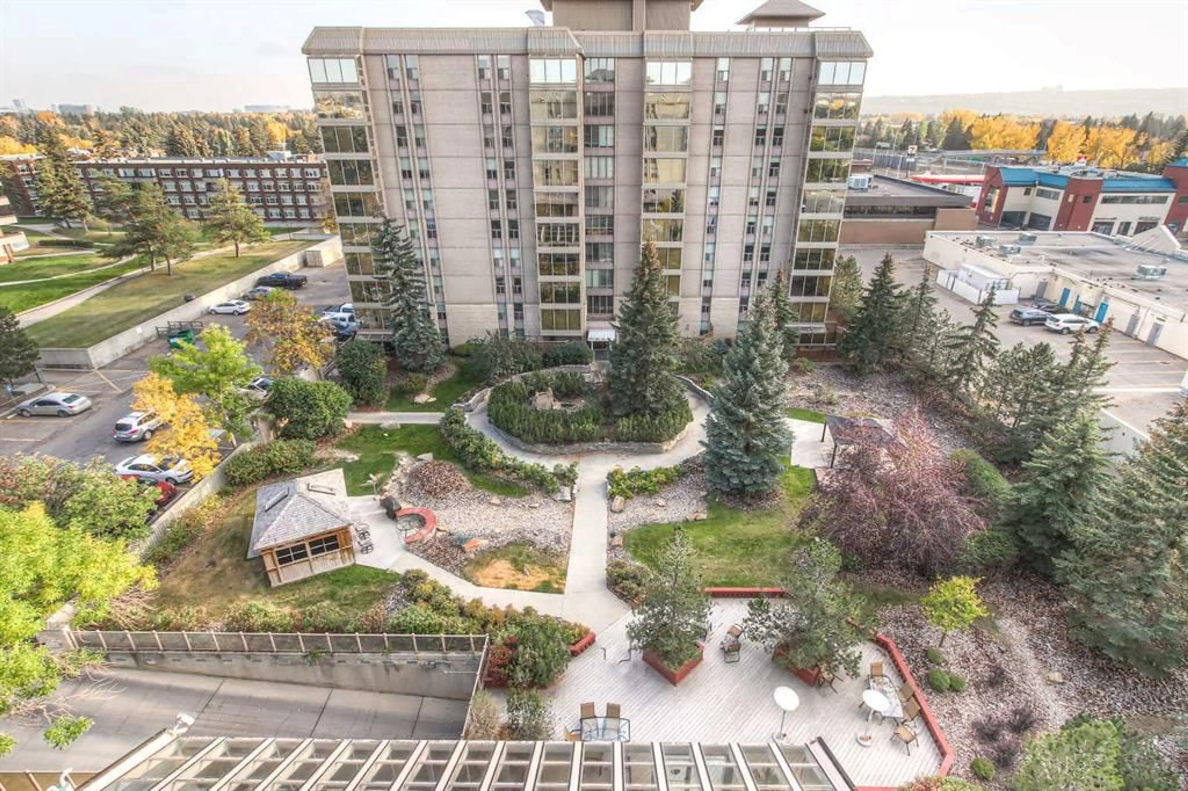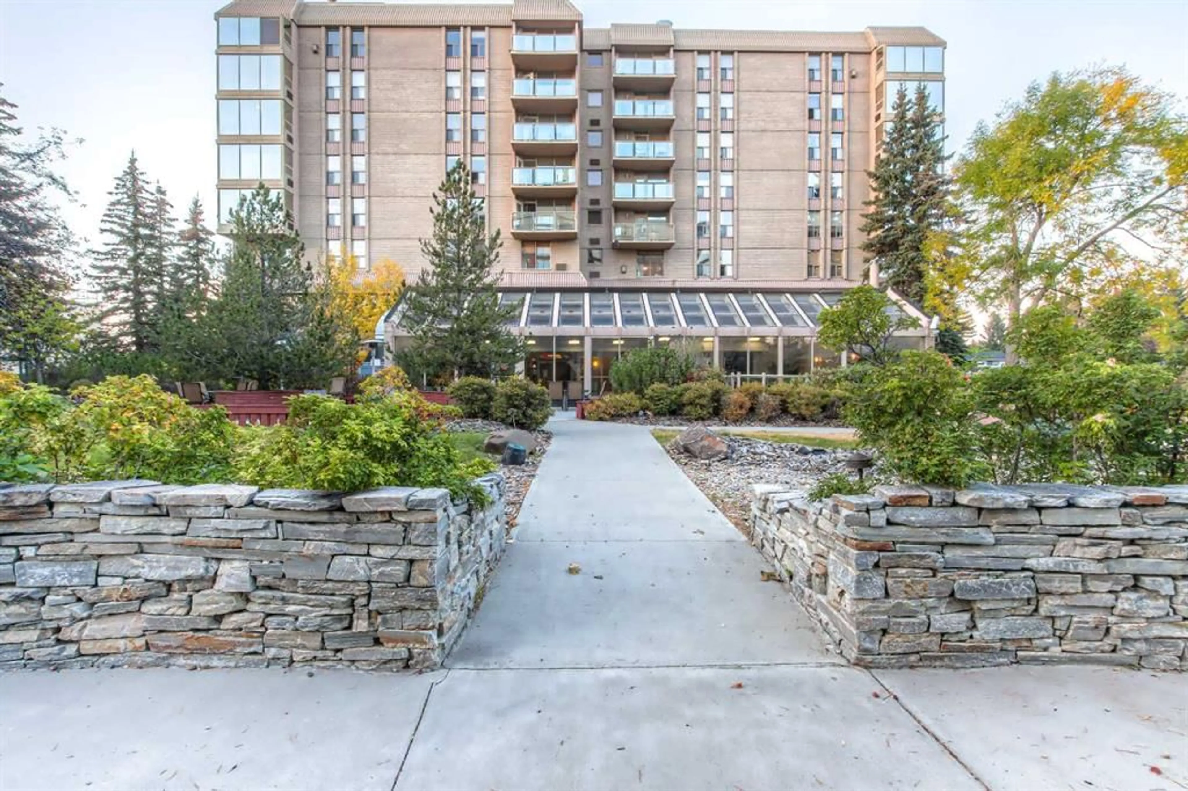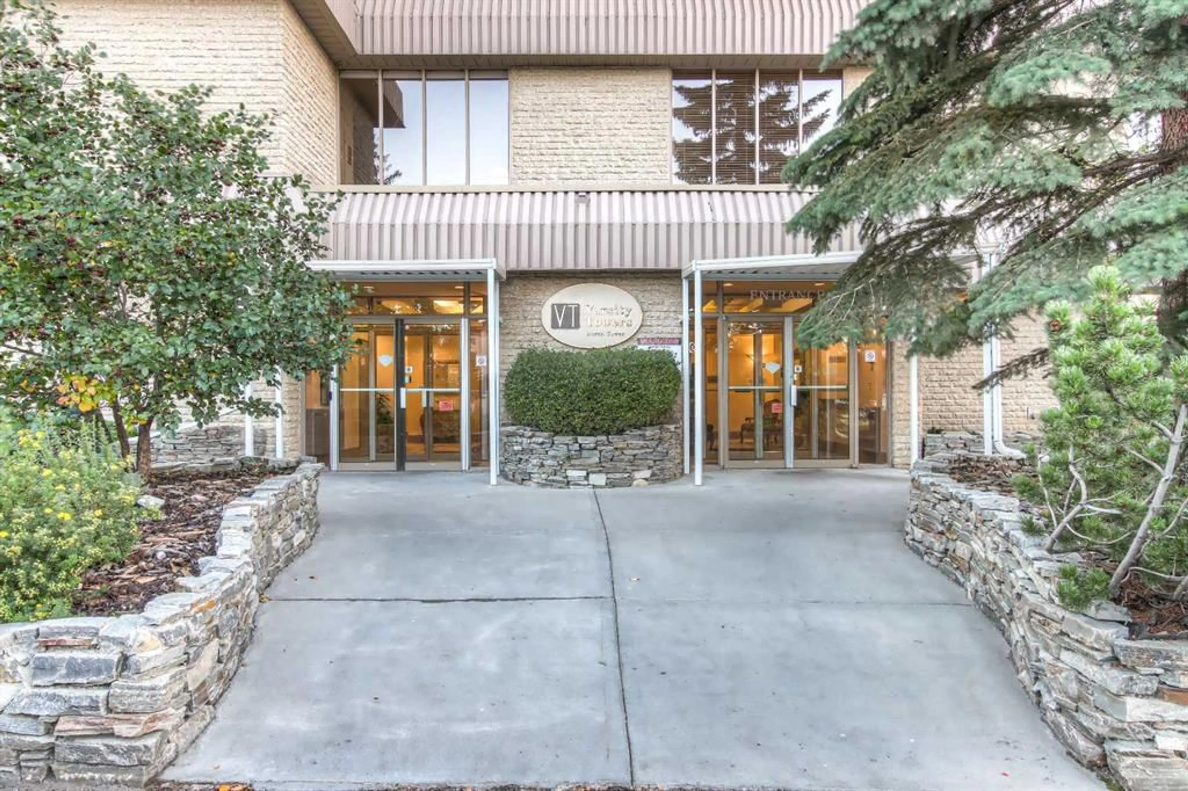4603 Varsity Dr #804, Calgary, Alberta T3A 2V7
Contact us about this property
Highlights
Estimated valueThis is the price Wahi expects this property to sell for.
The calculation is powered by our Instant Home Value Estimate, which uses current market and property price trends to estimate your home’s value with a 90% accuracy rate.Not available
Price/Sqft$324/sqft
Monthly cost
Open Calculator
Description
Penthouse condominium home in the lovely Varsity Towers. This top floor unit provides a beautiful living space and expansive distant views to the south and west that include the mountains, an overlook of Varsity, and the river valley. Excellent floor plan that provides an open plan and comfortable divided spaces. A Large kitchen with granite counters and quality built-in appliances connects to a very lovely sunroom with views to the south and west. The generous living room is warmed by a gas fireplace. Apart from the living spaces, a hallway leads to 2 large bedrooms and an office (easy conversion to 3rd bedroom if desired). The primary bedroom is very generous and has a gas fireplace, a walk-in closet, a large 5pc ensuite bath that includes a steam shower, and a south facing deck space. There is a separate laundry room and in-suite storage off the main hallway and the 4pc main bathroom. The home is excellent! Abundant amenities: Roof top patio (stairway directly outside the unit door) for enjoying the view, sunning, or a bbq., a beautiful indoor pool, exceptional private garden spaces, a well equipped gym, theatre/games room, library/study room, warm lobby spaces, car wash. In addition, this home comes with 2 indoor parking spaces (the 1st is as close to the elevator as possible) and a large private storage room (9ftx5ft). This home and the property together offers excellent value by every measure. Great lifestyle.
Property Details
Interior
Features
Main Floor
Living Room
21`4" x 18`8"Dining Room
12`11" x 12`4"Kitchen
13`6" x 12`9"Sunroom/Solarium
9`10" x 9`6"Exterior
Features
Parking
Garage spaces -
Garage type -
Total parking spaces 2
Condo Details
Amenities
Clubhouse, Elevator(s), Fitness Center, Gazebo, Indoor Pool, Parking
Inclusions
Property History
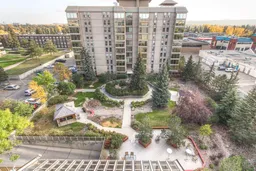 48
48
