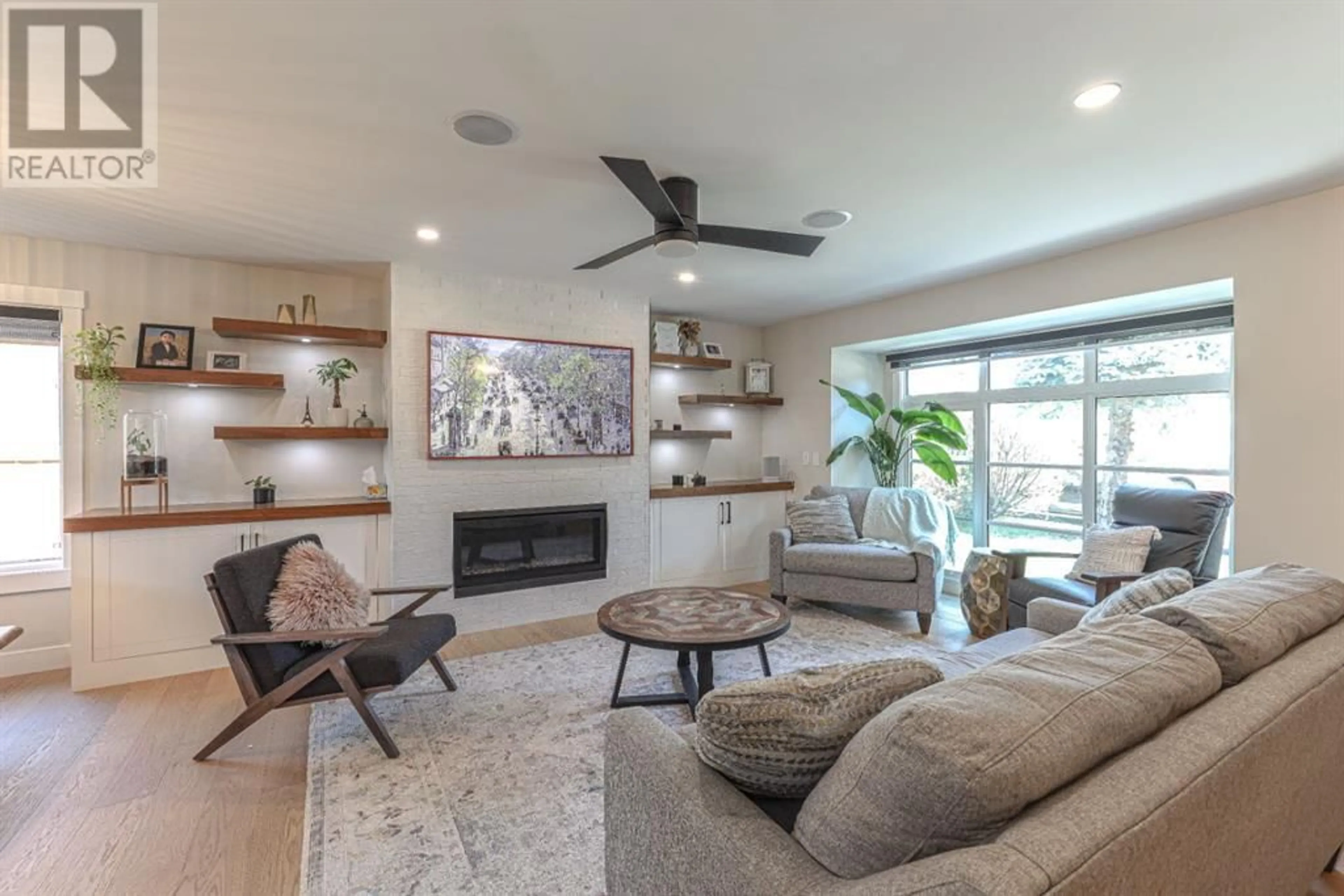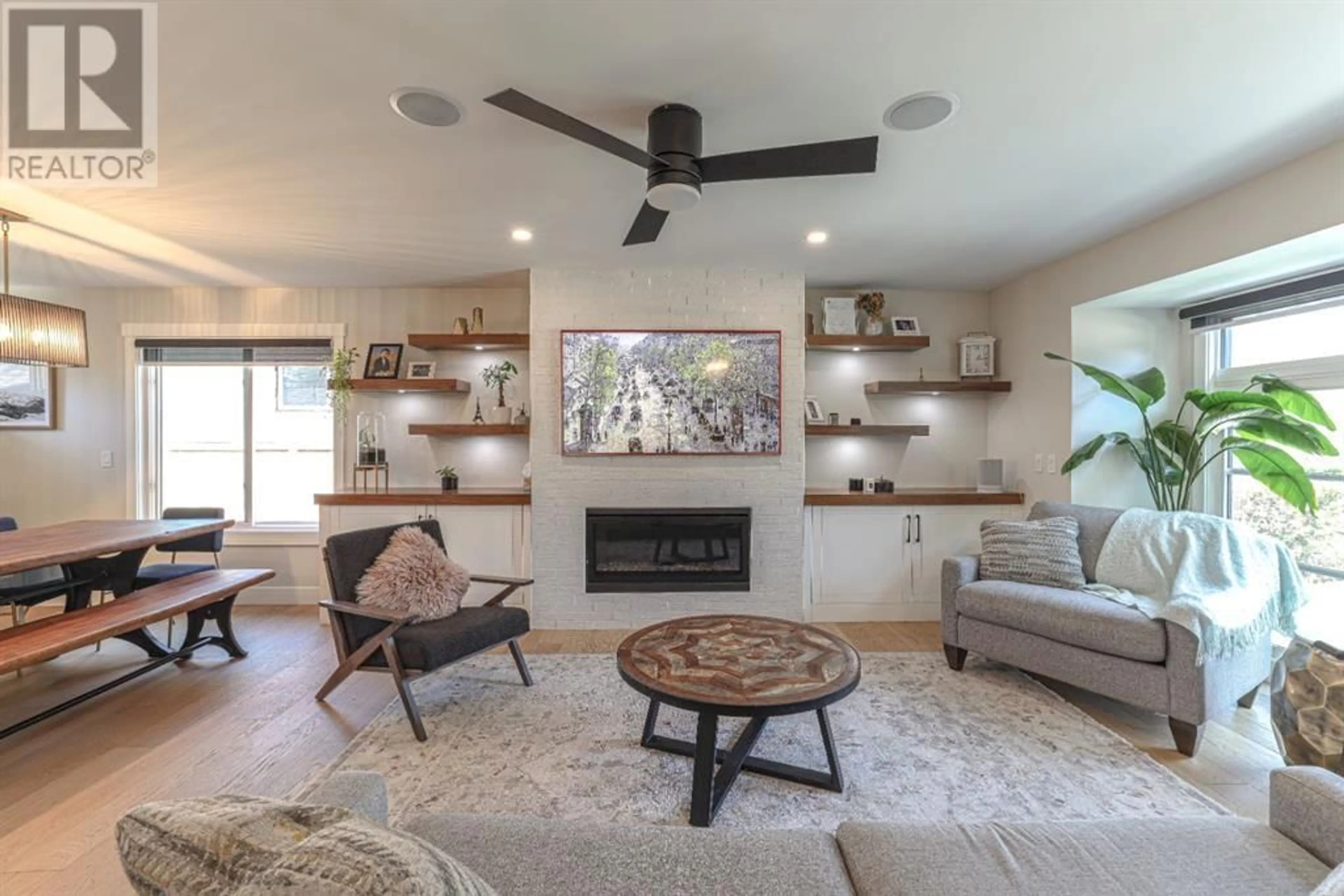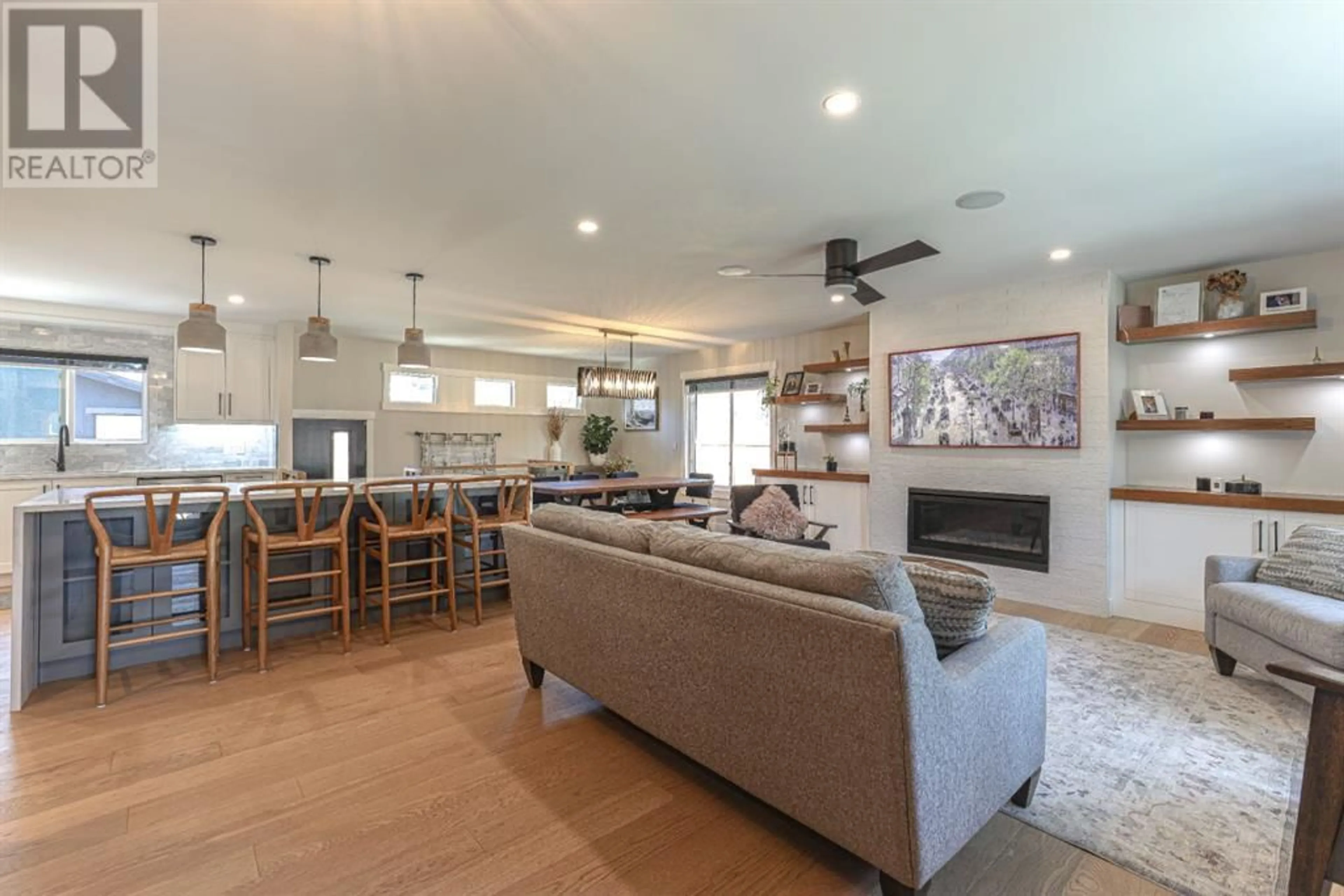4224 Vauxhall Crescent NW, Calgary, Alberta T3A0H9
Contact us about this property
Highlights
Estimated ValueThis is the price Wahi expects this property to sell for.
The calculation is powered by our Instant Home Value Estimate, which uses current market and property price trends to estimate your home’s value with a 90% accuracy rate.Not available
Price/Sqft$794/sqft
Days On Market32 days
Est. Mortgage$5,024/mth
Tax Amount ()-
Description
This stunningly renovated home boasts 5 spacious bedrooms and 3 luxurious bathrooms, spanning roughly 2600 squarefeet of gorgeous living space. An oversized double car garage provides ample parking space, adding to the convenience of this home.Situated in the highly sought-after community of Varsity, this home is surrounded by fantastic shopping amenities, excellent schools, and theUniversity of Calgary. This extensive renovation involved a complete rebuild from the studs up, providing brand new plumbing, electrical,insulation, and heating systems. The main floor boasts three bedrooms, including a stunning primary bedroom with a 5 piece ensuite whichfeatures an island soaker tub, a huge glass/tile shower and double sinks. The Primary also offers a spacious walk-in closet with custom built-ins. Two more bedrooms and another full bathroom are also featured on the main floor. The main floor is finished with quality engineeredhardwood flooring and a cozy gas fireplace in the living room. The basement is equally impressive, with a beautifully lit staircase finished inLED lighting leading to a spacious living area. The full wet bar with a bar fridge provide an ideal spot for entertaining family and friends. Twoadditional bedrooms, a full bathroom and plenty of storage complete this fantastic basement. The large backyard is a private oasis,surrounded by a new 6-foot-tall wooden fence, making it the perfect place to spend warm spring and summer days. This luxurious andextensively renovated home is a true gem in the heart of Varsity. (id:39198)
Property Details
Interior
Features
Lower level Floor
Bedroom
12.50 ft x 11.67 ft3pc Bathroom
.00 ft x .00 ftBedroom
12.50 ft x 10.92 ftExterior
Parking
Garage spaces 2
Garage type -
Other parking spaces 0
Total parking spaces 2
Property History
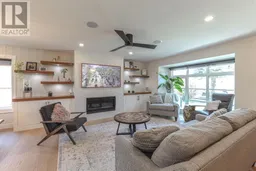 48
48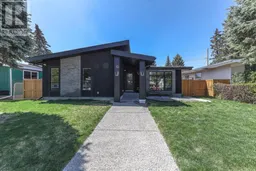 47
47
