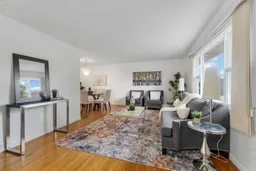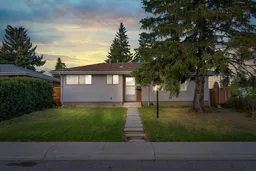*** OPEN HOUSE SATURDAY & SUNDAY JULY 26 - 27th, 1 pm - 3 pm *** INVESTOR SPECIAL — 3 BEDROOM BASEMENT — $5,000+/MO (How much the seller was getting earlier, ask me how)— This ill-legally suited bungalow at 4204 Voyageur Drive NW is located in the heart of Varsity, one of Calgary’s most in-demand rental markets—steps from the University of Calgary, Market Mall, University District, Brentwood TRAIN STATION, and top schools. This is a rental great for students, professionals or families looking for great schools. You get them all. Sitting on a large corner lot with R-CG zoning, The frontage is 46.5 feet, back is 66.3 feet and depth is 100 feet. There is back and side alley access and this home features separate entry, 2 full kitchens, shared-coin laundry, quartz/laminate counters, hardwood & tile flooring, and 6 total great sized bedrooms (3 up, 3 down). The seller was getting $5,010/month | $60,120/year. Exterior perks include UPDATED furnace (approx. 2019), UPDATED hot water tank (approx. 2019), UPDATED roof with higher grade shingles. fenced backyard, deck, patio, and a large double detached garage. Ideal setup for investors, house hackers, or multi-gen families. You can walk to the University of Calgary, both Hospitals, Market Mall and even the University District. Book a showing with your favorite Realtor today.
Inclusions: Dishwasher,Dryer,Washer
 43
43



