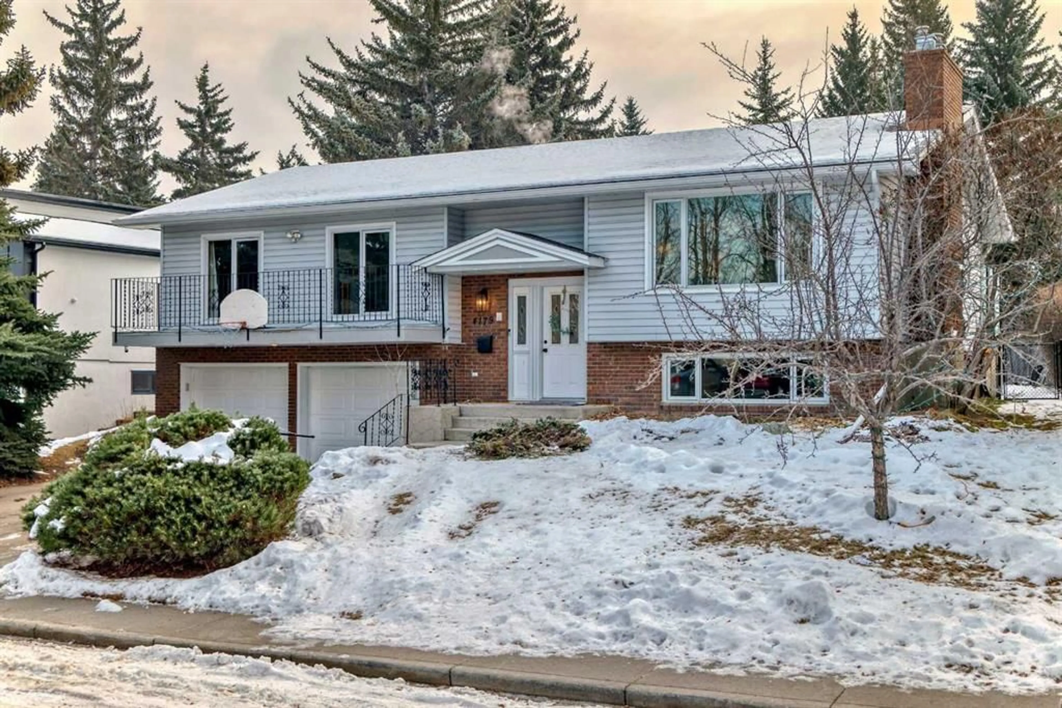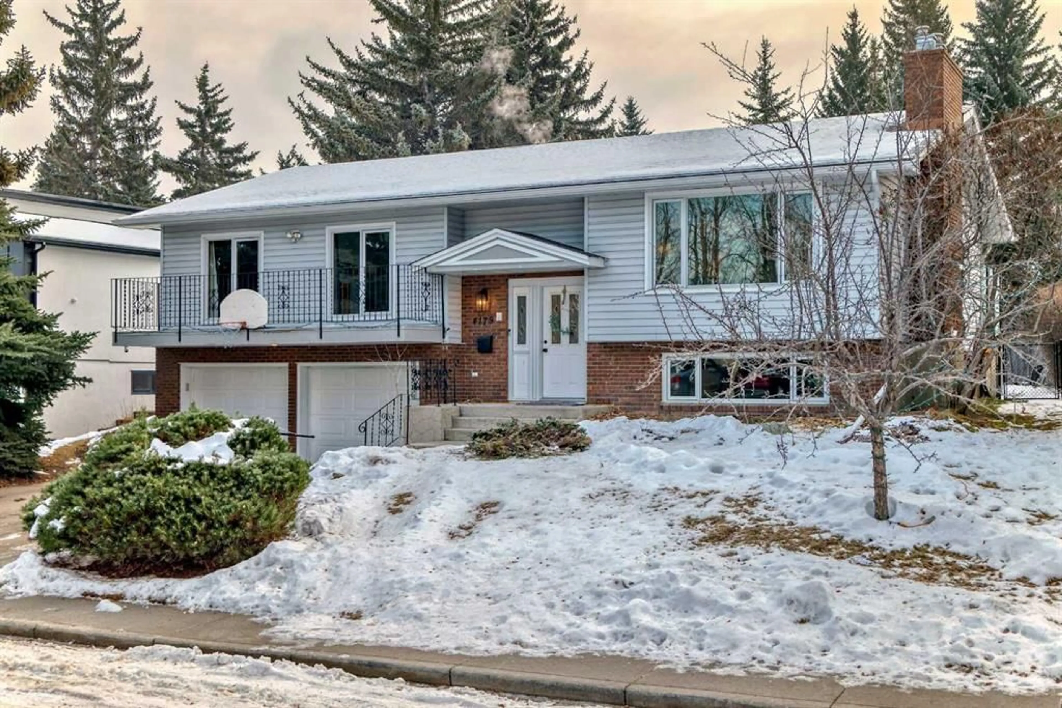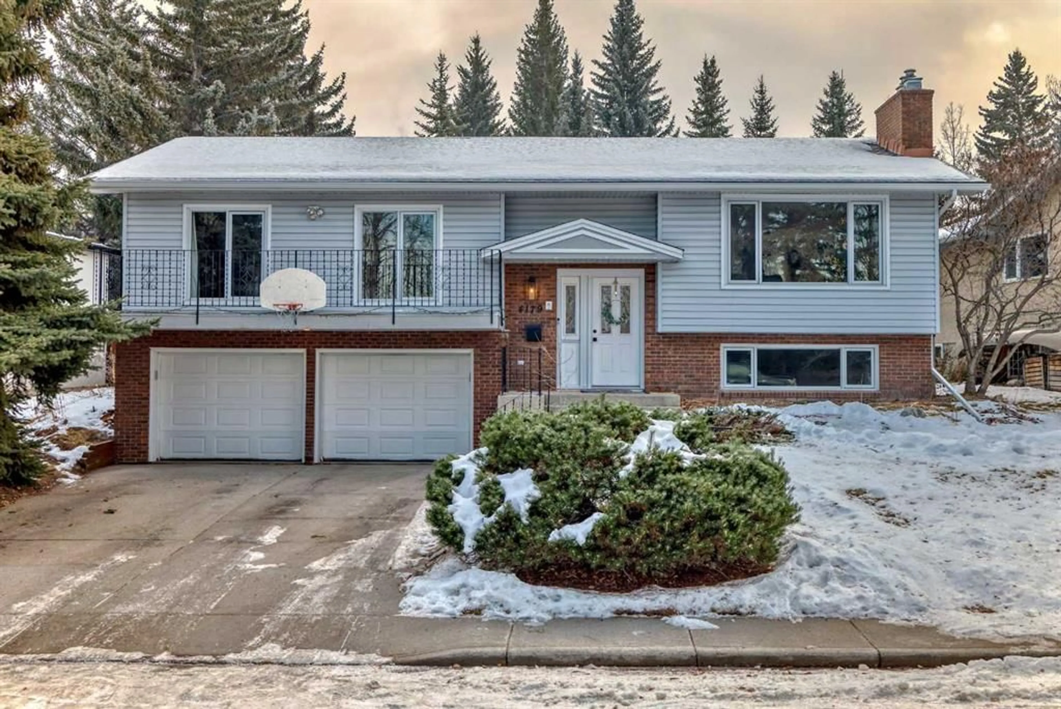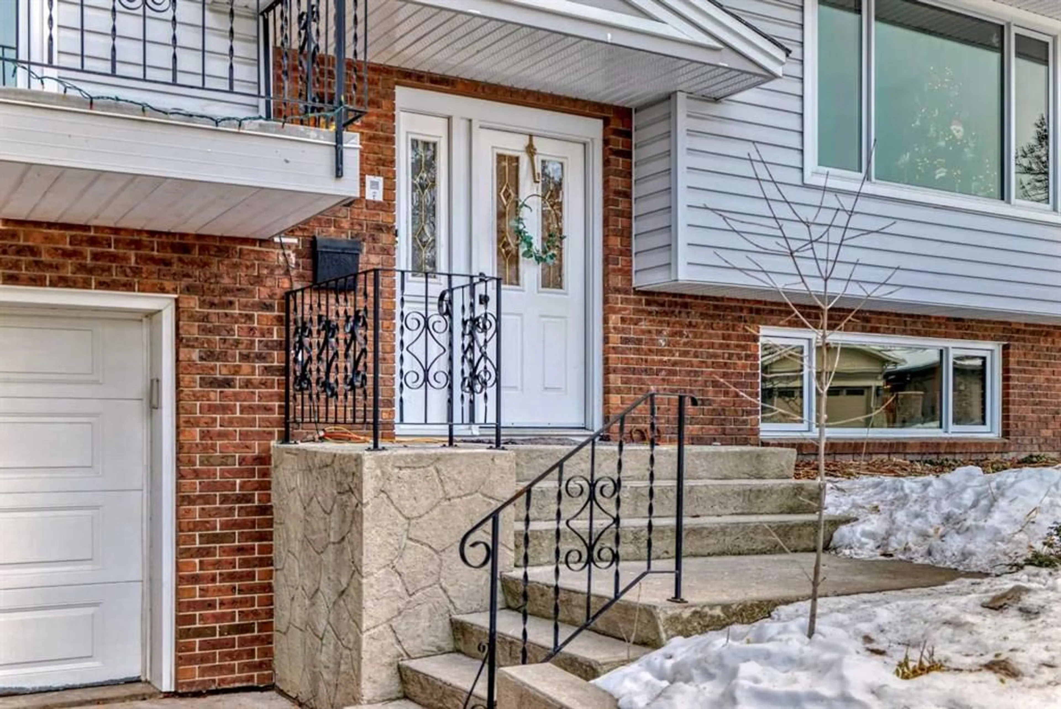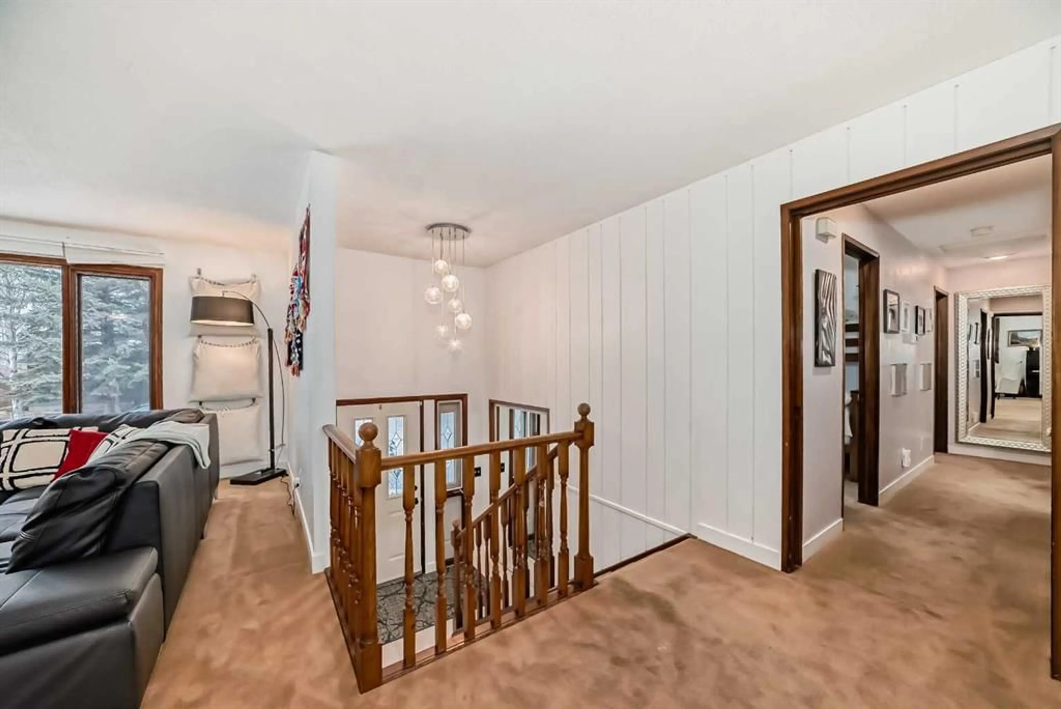4179 Varsity Rd, Calgary, Alberta T3B 2Y6
Contact us about this property
Highlights
Estimated valueThis is the price Wahi expects this property to sell for.
The calculation is powered by our Instant Home Value Estimate, which uses current market and property price trends to estimate your home’s value with a 90% accuracy rate.Not available
Price/Sqft$624/sqft
Monthly cost
Open Calculator
Description
Welcome to a superb location in the heart of Phase 1 of Varsity Estates. This large Bi-level is walking distance to the 3 schools in the area (FE Osbourne, Marion Carson & St Vincent). Some recent updates include AC unit, new deck in spring 24', new furnace 23'. Upper level has a large family room with modern gas fireplace. Dining room is connected with the kitchen. The kitchen has quartz counter tops and some updated appliances. 3 bedrooms on the main level along with 1.5 baths. (ensuite is a 2 piece). Lower level has an additional bedroom and a 3 piece bathroom. A rec room with gas fireplace. There is a walk up entrance to the backyard. Yard is south facing and homeowners regularly built a hockey rink in the winter. Garage is oversized (21x21ft) + a work shop. Additional storage under the stairs. Roof has solar panels on the south side so lower monthly utility bills are possible. Walking distance to Market Mall, Bowmont park and other parks in the Community. Great area to raise a family. Home won't last long!
Property Details
Interior
Features
Main Floor
Dining Room
10`9" x 11`11"Breakfast Nook
11`11" x 9`6"Bedroom
9`11" x 13`6"Bedroom - Primary
13`11" x 13`4"Exterior
Features
Parking
Garage spaces 2
Garage type -
Other parking spaces 2
Total parking spaces 4
Property History
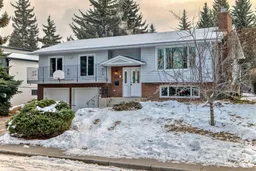 49
49
