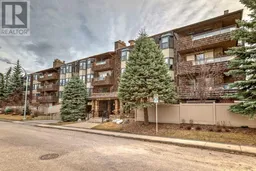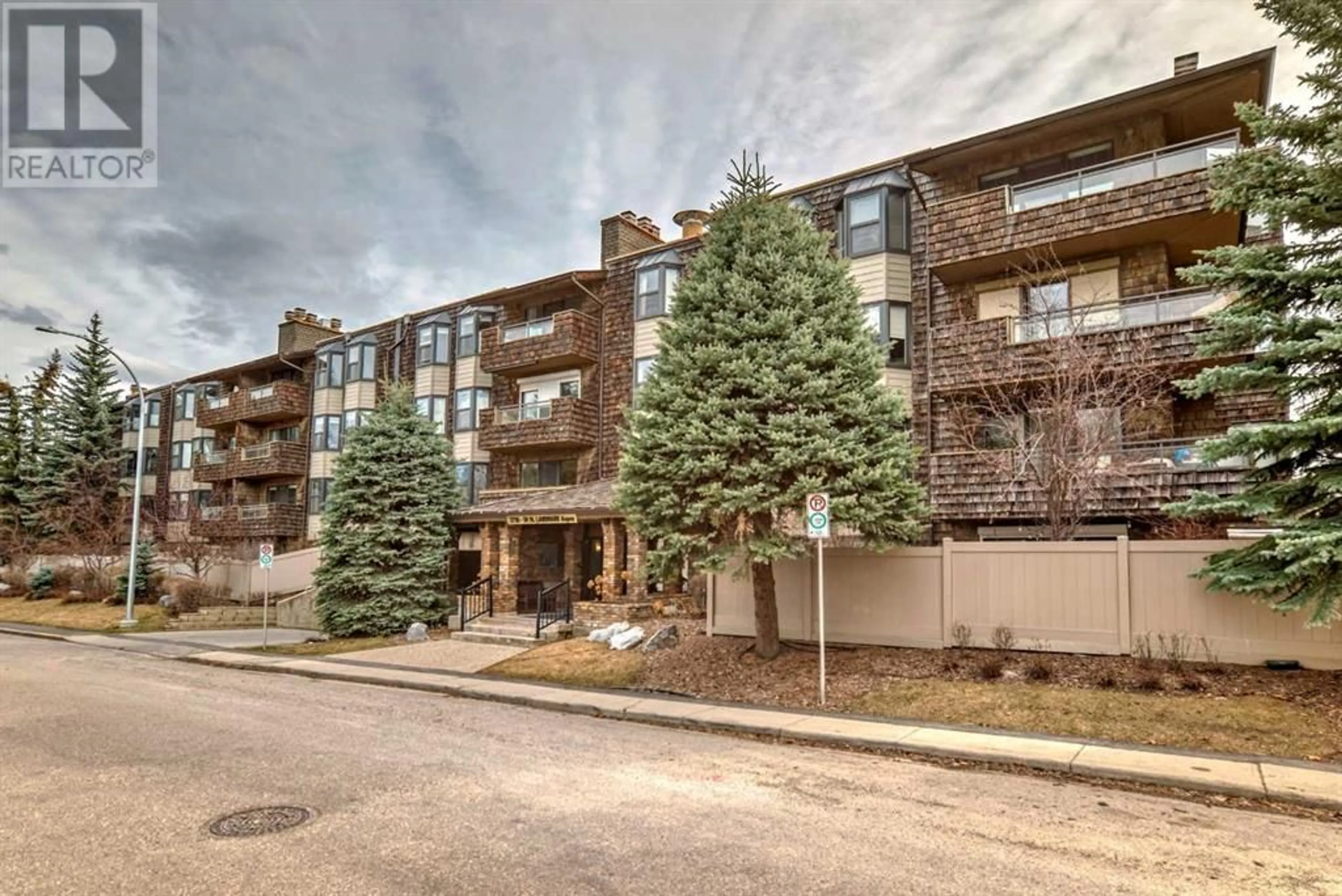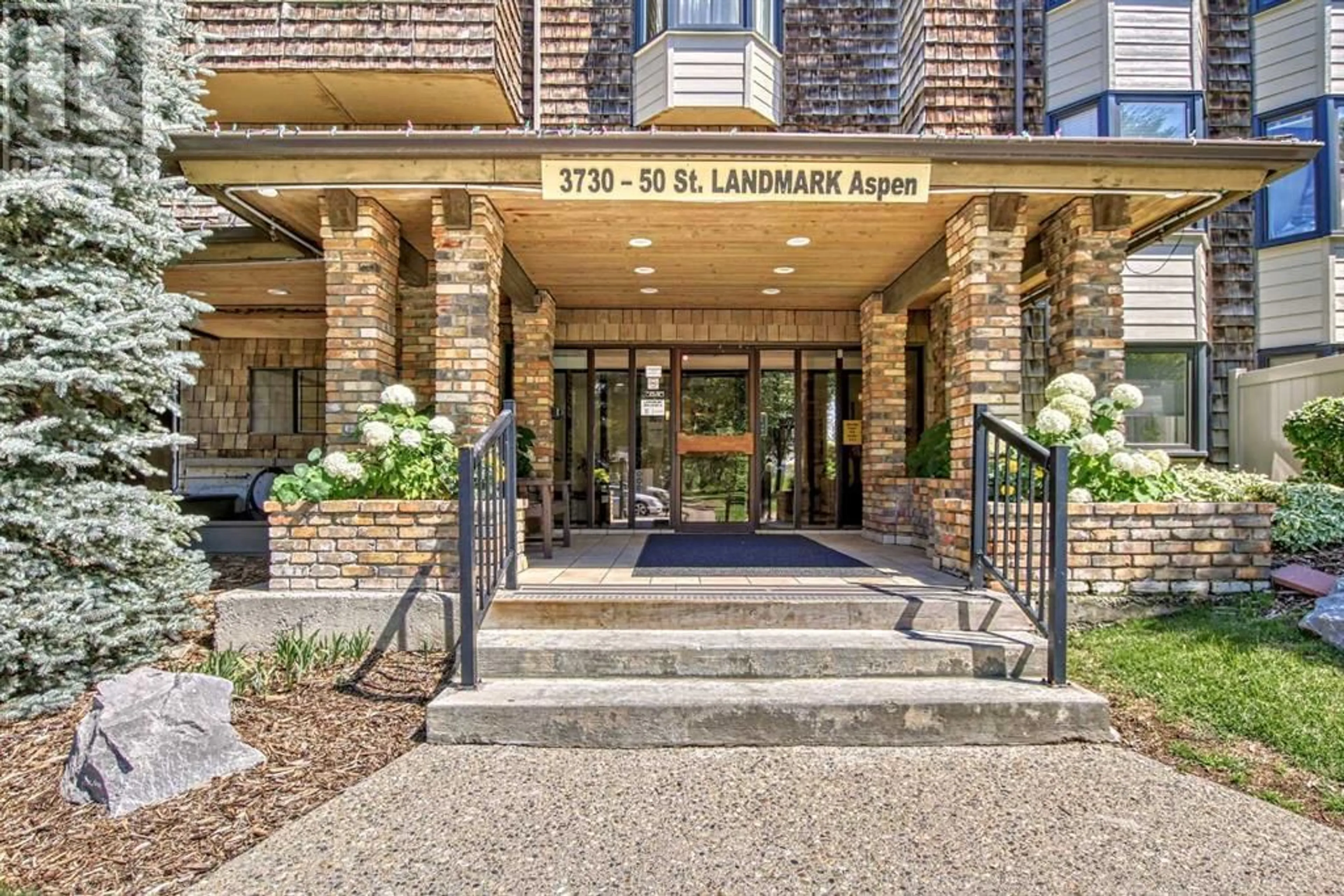411 3730 50 Street NW, Calgary, Alberta T3A2V9
Contact us about this property
Highlights
Estimated ValueThis is the price Wahi expects this property to sell for.
The calculation is powered by our Instant Home Value Estimate, which uses current market and property price trends to estimate your home’s value with a 90% accuracy rate.Not available
Price/Sqft$269/sqft
Days On Market23 days
Est. Mortgage$1,288/mth
Maintenance fees$805/mth
Tax Amount ()-
Description
Welcome to this top-floor, end-unit with just a single common wall ensuring the ultimate in privacy. The vaulted ceilings and clerestory windows add volumes of light and spaciousness to this wonderful apartment. The fireplace and wood ceiling treatment add a touch of warmth and sophistication to the spacious living room. The cozy kitchen is bright and functional with an adjacent semi-formal dining room. The large primary bedroom enjoys a private ensuite bath with a corner shower, while the second bedroom and full bath are bright and spacious. With a covered, wrap-around balcony facing easterly, you’ll have wonderful morning sun, while the second balcony faces westerly to enjoy the light and warmth of summer evenings. The secure, heated, underground parking is to be very much appreciated. There’s a cozy common lounge on the fourth floor to visit with your friendly neighbours, as well as a shared laundry room on each floor – the use of which is included in your condo fees. This age-restricted building (25+) is quiet and welcoming, while the neighbourhoods of Varsity and nearby University District offer all the amenities you really need. There's easy access to walking paths, Landmark movie theatres, Market Mall shopping and professional services building. Foothills and Alberta Children's hospitals are also close by. The Landmark condos are well managed and maintained with many recent and ongoing upgrades. With its unique location, two full baths, ample size and amazing light and volume, this is a rare find at this price point. Its been freshly painted and is awaiting a new owner’s personal touch, so call your agent to book your private viewing. (id:39198)
Property Details
Interior
Features
Main level Floor
Living room
19.50 ft x 12.92 ft3pc Bathroom
8.50 ft x 5.08 ft4pc Bathroom
10.83 ft x 4.92 ftDining room
15.92 ft x 8.75 ftExterior
Parking
Garage spaces 1
Garage type -
Other parking spaces 0
Total parking spaces 1
Condo Details
Amenities
Laundry Facility, Recreation Centre
Inclusions
Property History
 32
32



