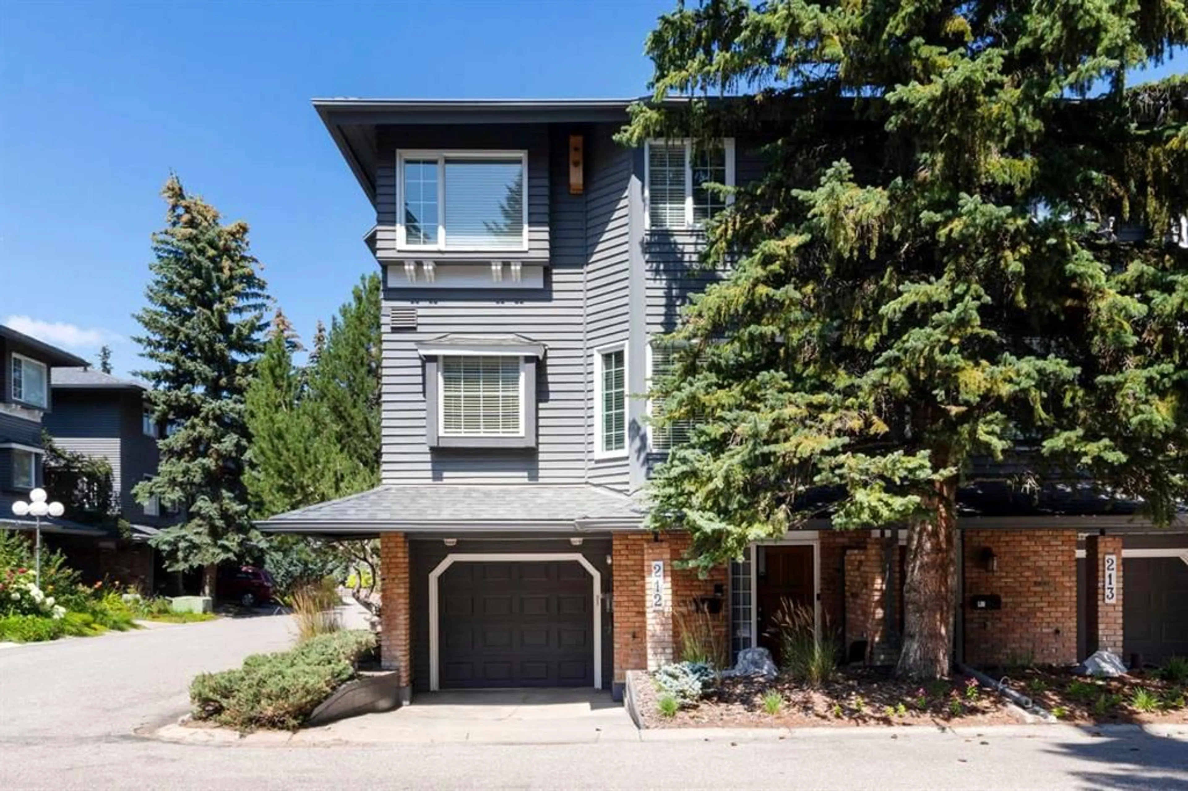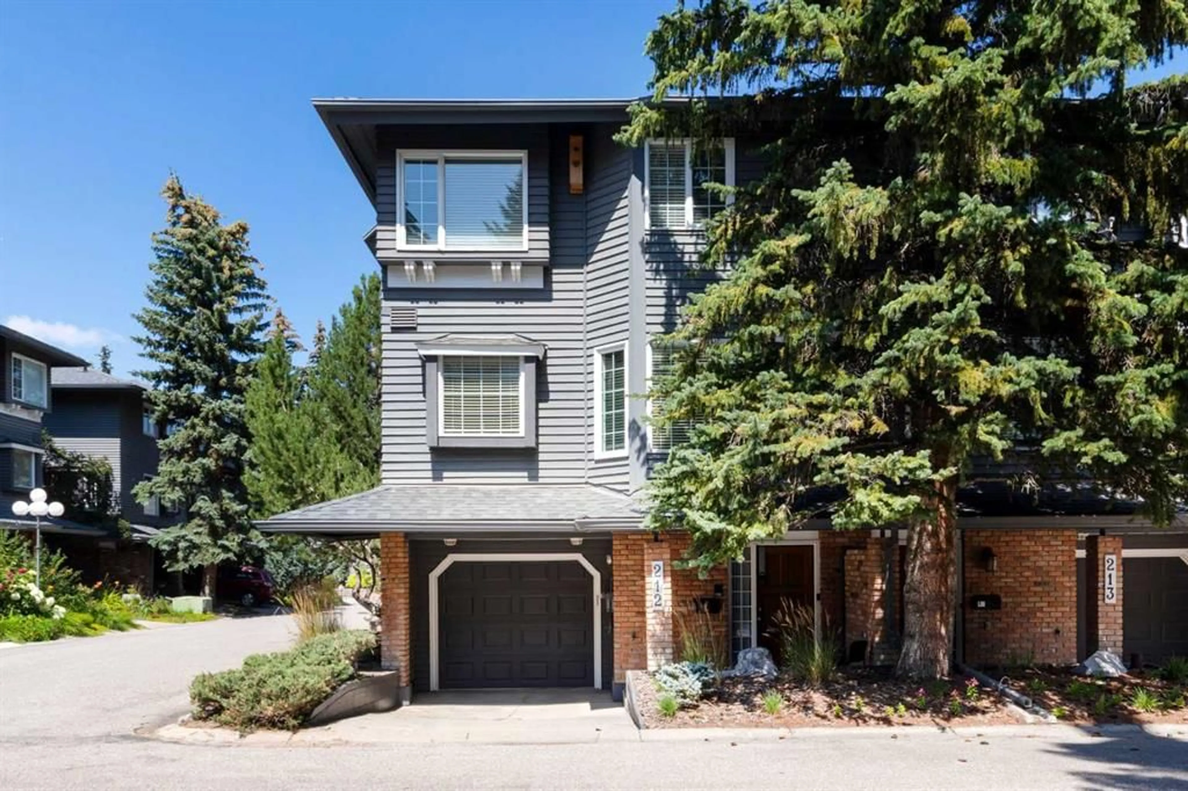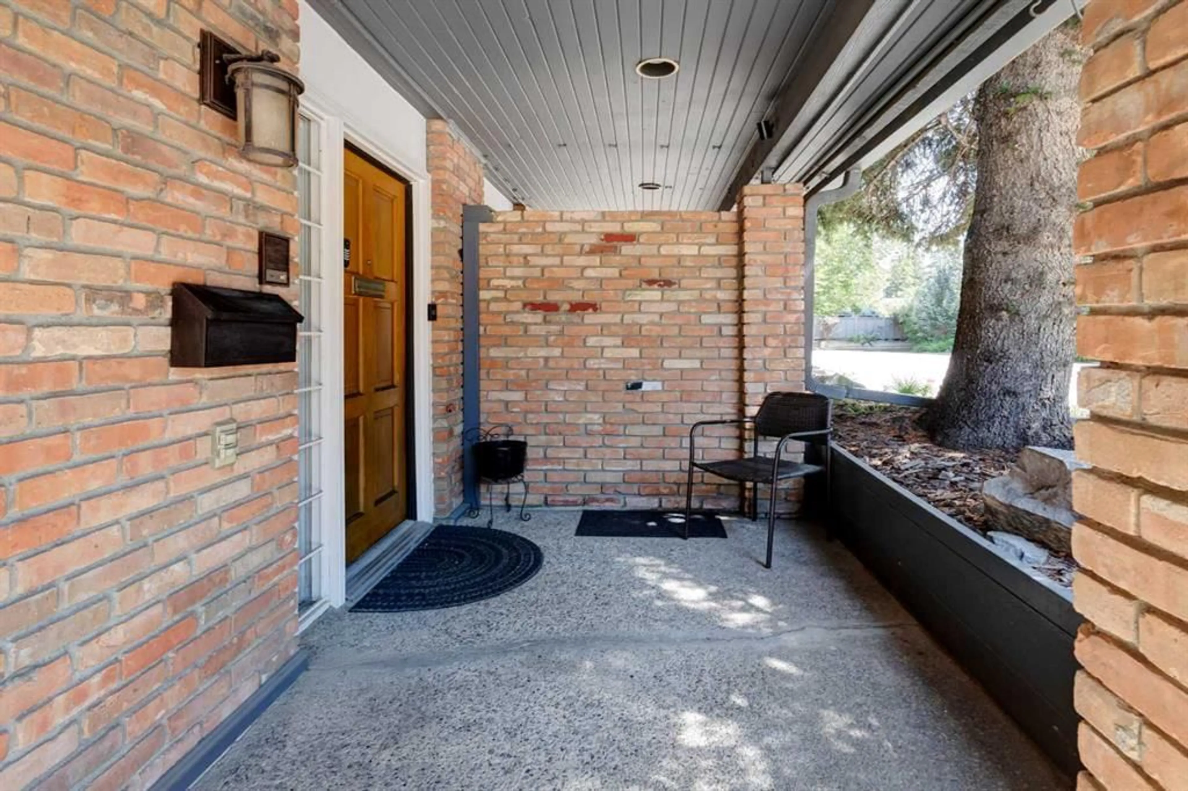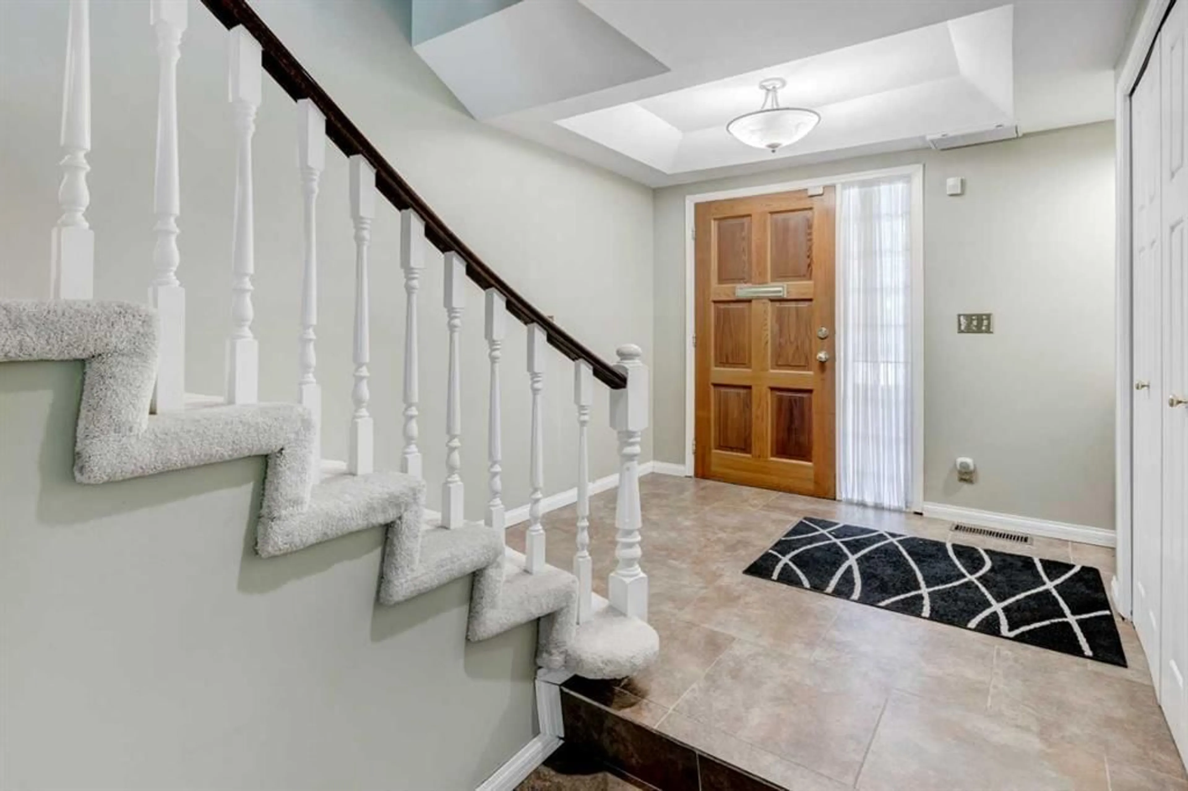4037 42 St #212, Calgary, Alberta T3A 2M9
Contact us about this property
Highlights
Estimated valueThis is the price Wahi expects this property to sell for.
The calculation is powered by our Instant Home Value Estimate, which uses current market and property price trends to estimate your home’s value with a 90% accuracy rate.Not available
Price/Sqft$263/sqft
Monthly cost
Open Calculator
Description
REVISED PRICE TO SELL - END unit with a POND location - this updated charming townhouse features close to 2000sq ft on 3 levels, plus 2 generously sized bedrooms. As you enter the home, you are greeted by an open foyer that leads you to the main level. Main level floor plan impresses - spacious living room with elegant wood burning fireplace, 10ft ceilings, large windows and access to the NEW deck - fully fenced it provides an idyllic outdoor entertainment area backing onto the pond with fountains. The living room is open plan to the dining area that features a built-in buffet area with wood slab countertop and sink. The kitchen was upgraded by the previous owner and includes Wolf appliances, new dishwasher, lots of storage and a bright breakfast nook area. A upgraded 1/2 bath completes this level. The Upper floor features new carpet, a loft/flex/office space with balcony that overlooks the pond area, a generous Primary suite with two closets and spacious ensuite complete with newer Toto toilet. A second bedroom offers a generous space and a full bathroom with skylight completes this level. Walkout basement features utility room with newer washing/dryer, storage and is connected to the Tandem heated attached garage (fits 2 cars). Situated in the desirable community of Varsity, this townhouse not only offers a comfortable living space but also provides access to a wealth of amenities including nearby shopping and parks, University District, U of C, Children's & Foothills Hospitals, LRT plus walking distance to Market Mall.
Upcoming Open House
Property Details
Interior
Features
Lower Floor
Foyer
7`7" x 9`7"Furnace/Utility Room
13`1" x 11`8"Exterior
Features
Parking
Garage spaces 2
Garage type -
Other parking spaces 0
Total parking spaces 2
Property History
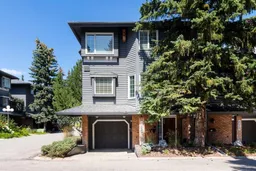 33
33
