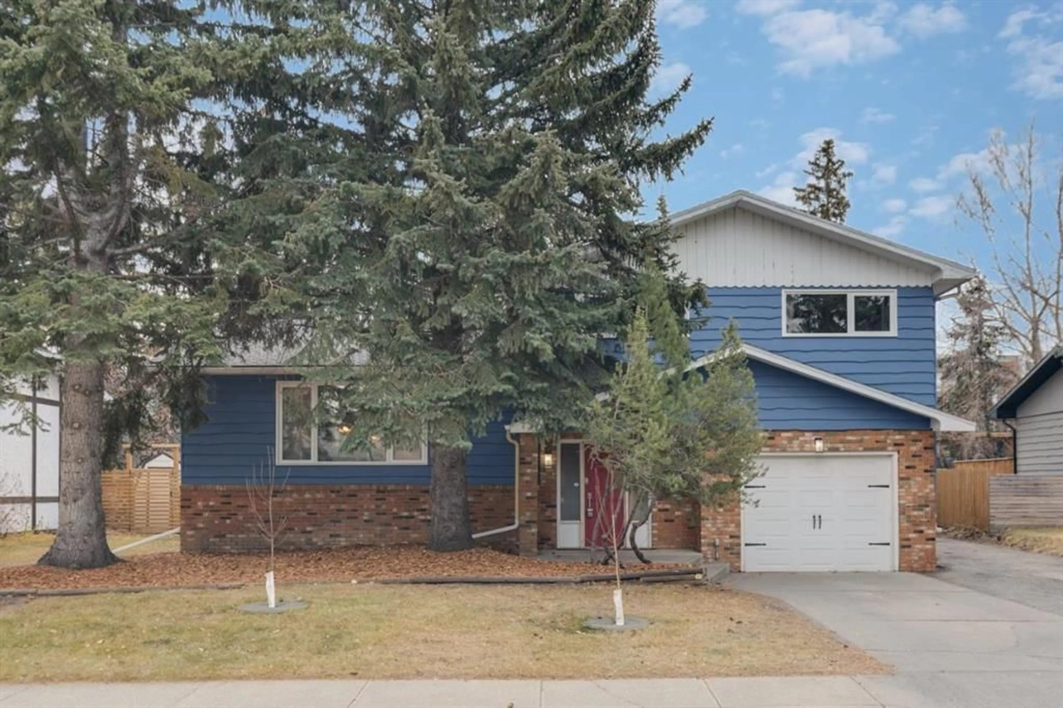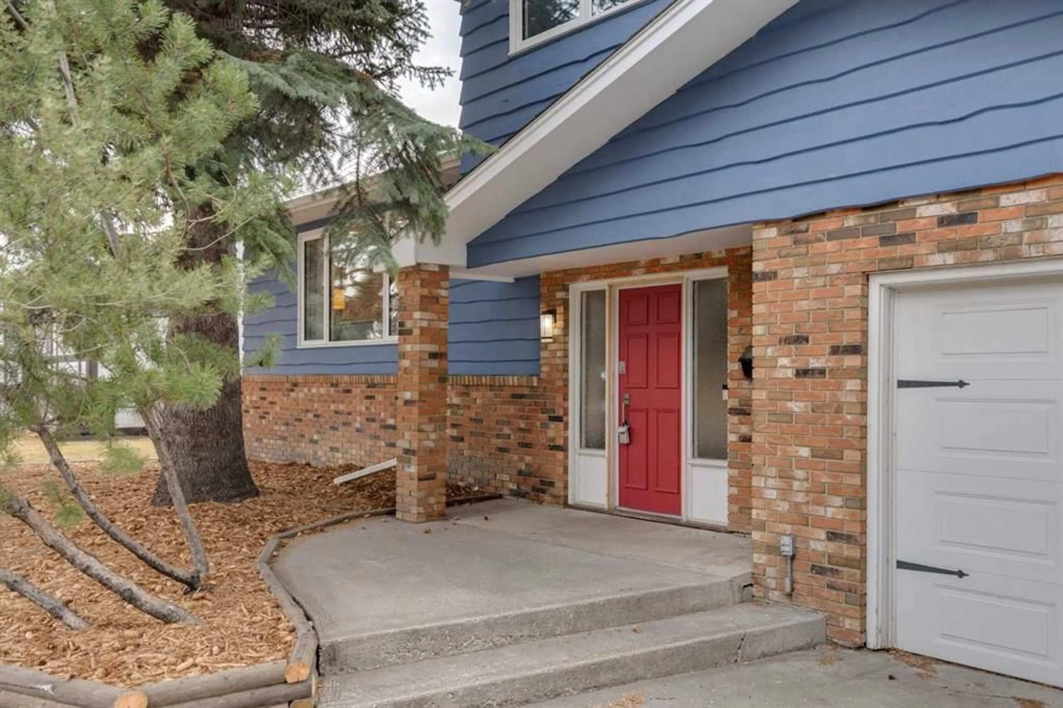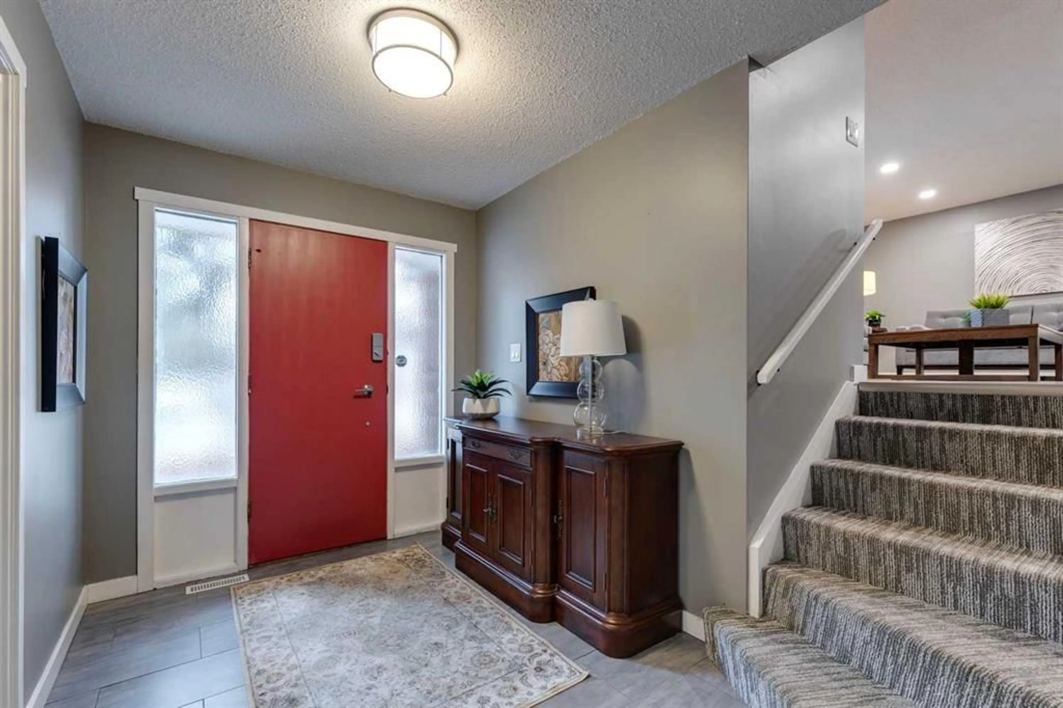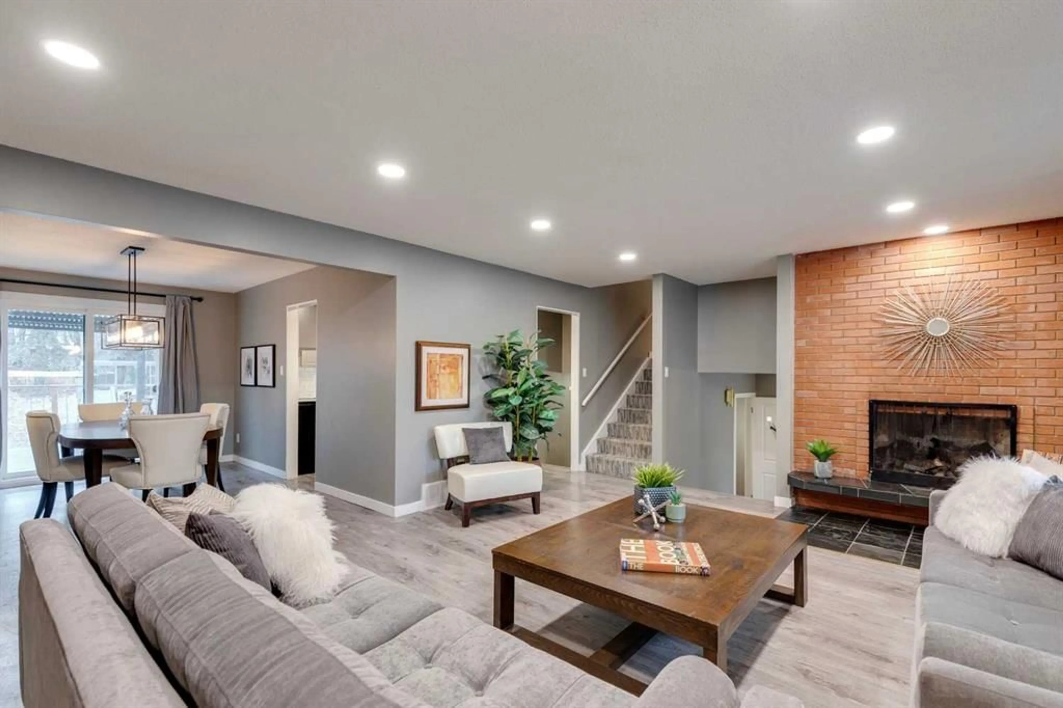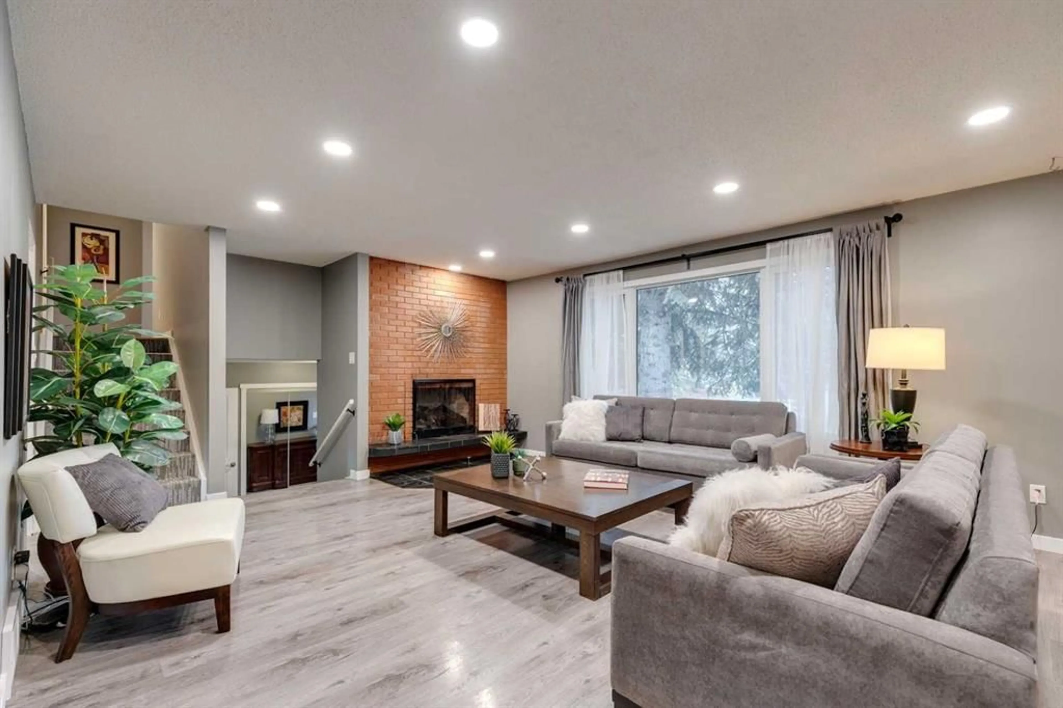4023 Varmoor Rd, Calgary, Alberta T3A 0B1
Contact us about this property
Highlights
Estimated valueThis is the price Wahi expects this property to sell for.
The calculation is powered by our Instant Home Value Estimate, which uses current market and property price trends to estimate your home’s value with a 90% accuracy rate.Not available
Price/Sqft$503/sqft
Monthly cost
Open Calculator
Description
Bright & Sunny 4 bedroom, 4 bath family home with over 3000 SQFT of developed living space located in the prestigious neighbourhood of Varsity Village. Low maintenance vinyl plank & hardwood flooring, upgraded, oversized bright sunny windows, freshly painted walls & good-sized rooms throughout! The generous sized foyer makes it easy to welcome the whole family & conveniently leads you to a powder room + a main floor bedroom/den. The living/dining area features a huge, elegant space perfect for entertaining, with brick wood burning fireplace & sliding glass doors that open onto the new deck overlooking the huge 70’ x 133’, treed backyard. The kitchen has been updated with stainless steel appliances, new white backsplash, trendy countertops & freshly painted cabinet doors. The upstairs includes three oversized bedrooms with deep closets including a king size master bedroom with double closets, a three-piece ensuite & a feature wall made of repurposed wood from the property’s original fence. The lower level boasts a wide-open family/games room with another wood burning fireplace & additional 3 piece bath. Lastly cozy up in the property’s sunroom with, built-in bookshelves, glass windows & direct access to the yard - a perfect spot to watch your kids play in the oversized south facing backyard with covered deck & a built-in play structure. The property includes an attached garage, extra long & wide driveway for additional parking. The master planned inner-city neighbourhood is filled with a network of sheltered, quiet pathways leading to parks, perfect for dog owners or parents with children. This charming + spacious home is situated within walking distance to the University of Calgary, University District (with ice cream shop, theatre, & grocery store), Market Mall, The Brentwood LRT Station, The Children’s Hospital, The Foothills Hospital, schools such as Marion Carson Elementary (with mandarin immersion program), Varsity Acres French Immersion, F E Osborne Junior High School, Sir Winston Churchill High School & many more, not to mention more shopping, large open green spaces, tennis courts, soccer fields & multiple playgrounds!! Move in condition!
Property Details
Interior
Features
Main Floor
Living Room
19`3" x 15`1"Kitchen
13`5" x 11`9"Dining Room
14`0" x 10`0"Mud Room
17`0" x 9`8"Exterior
Features
Parking
Garage spaces 1
Garage type -
Other parking spaces 3
Total parking spaces 4
Property History
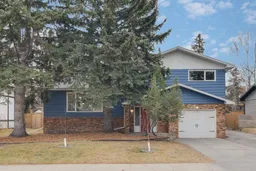 50
50

