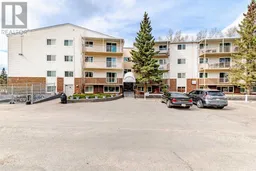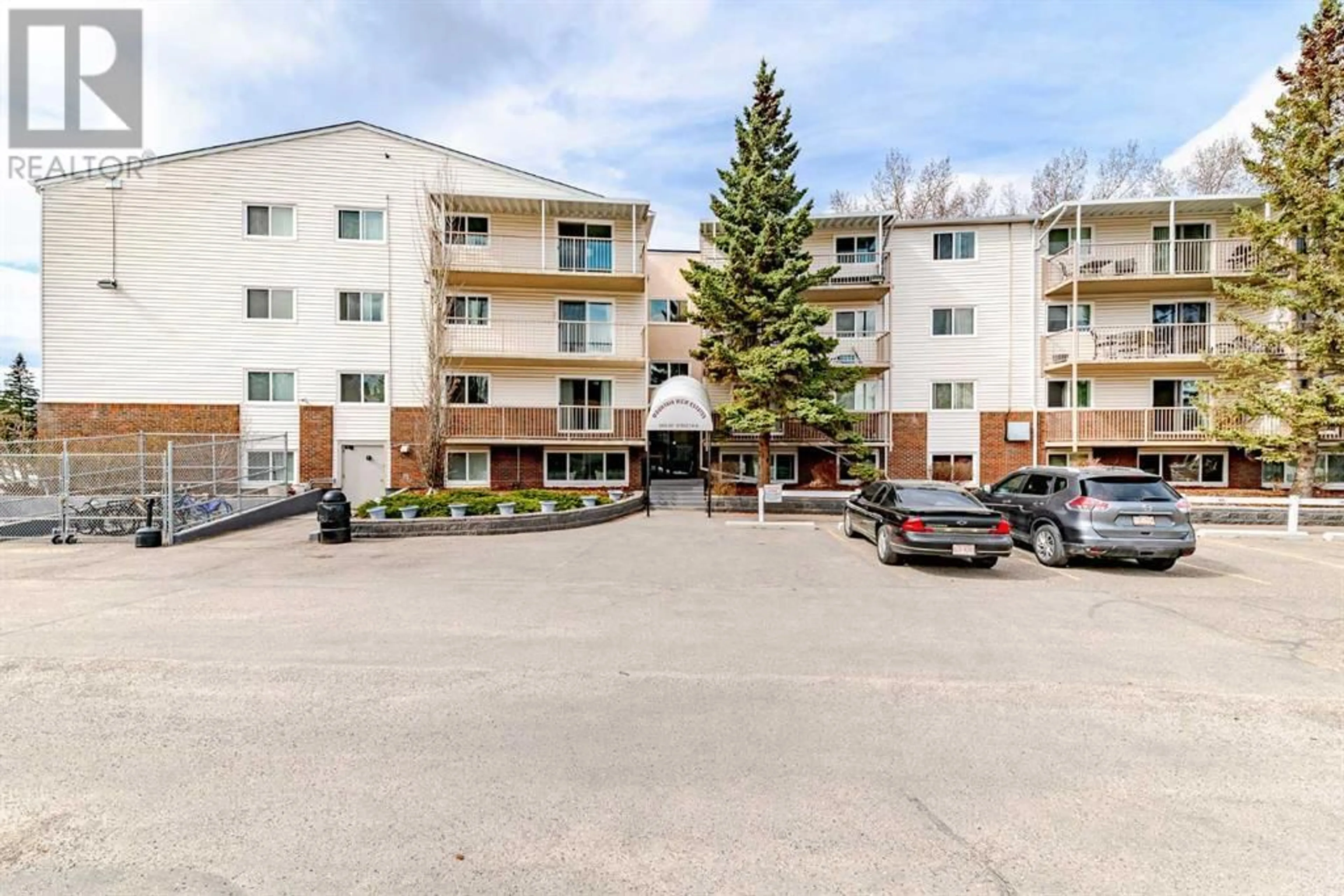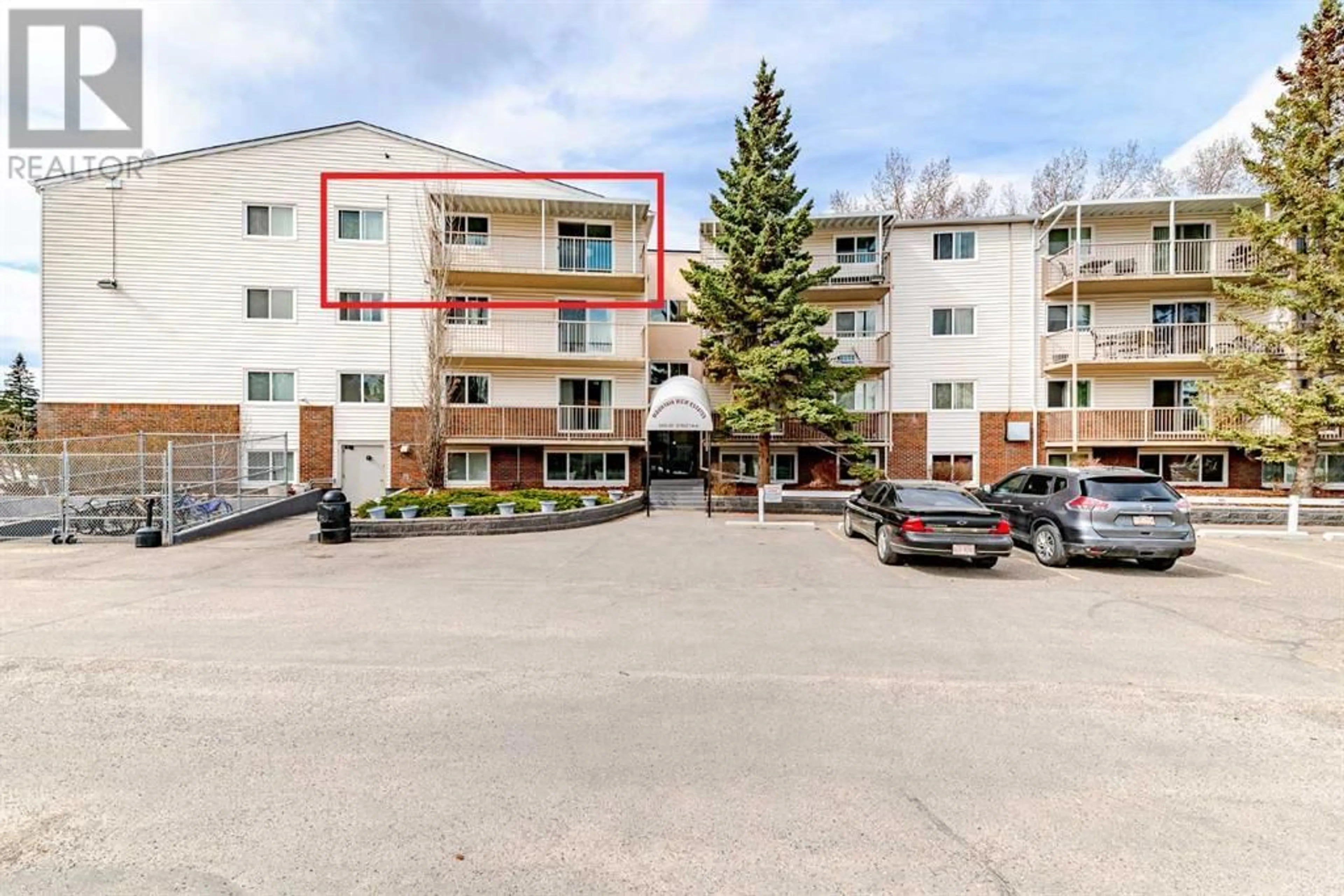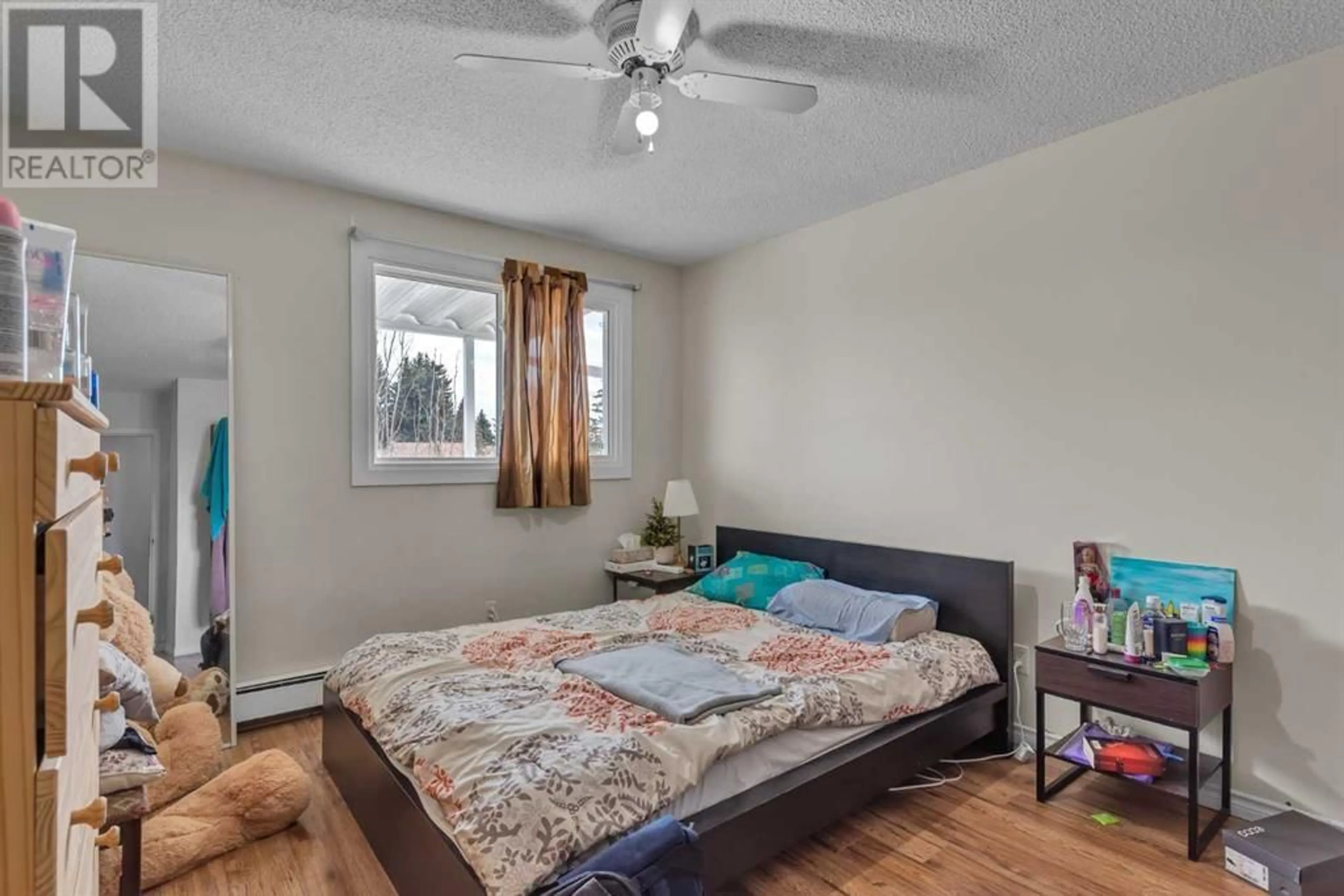401 3420 50 Street NW, Calgary, Alberta T3A2E1
Contact us about this property
Highlights
Estimated ValueThis is the price Wahi expects this property to sell for.
The calculation is powered by our Instant Home Value Estimate, which uses current market and property price trends to estimate your home’s value with a 90% accuracy rate.Not available
Price/Sqft$319/sqft
Days On Market24 days
Est. Mortgage$1,138/mth
Maintenance fees$490/mth
Tax Amount ()-
Description
Top Floor Unit. Amazing location!!! Directly across from Market Mall. 2 bedroom 1 bathroom unit in Varsity. Huge South facing private balcony. This unit offers a large living room and adjacent dining area with a patio door that is South facing letting in tonnes of sunlight. The gallery style kitchen has white appliances and maple cabinetry offering plenty of counter and storage space. The primary bedroom is very spacious with a huge closet. The second bedroom is also a good size and can be used as an office or hobby room. Laminate floors throughout the living room, dining area hallway, bedrooms and kitchen. There is a nice clean 4 piece bathroom and a large laundry/storage room off the main entrance. Assigned parking stall with plug in. Excellent location and conveniently located close to all amenities including schools, shopping, restaurants & the LRT all within walking distance. Close to Foothills Hospital, Children's Hospital and U of C. Condo fees include heat and water/sewer. Tenant occupied. Don't miss out on this opportunity! This is a must see! Book your showing today! (id:39198)
Property Details
Interior
Features
Main level Floor
Bedroom
10.67 ft x 12.92 ftBedroom
9.42 ft x 12.92 ftLiving room
15.50 ft x 11.50 ftKitchen
10.08 ft x 7.33 ftExterior
Parking
Garage spaces 1
Garage type -
Other parking spaces 0
Total parking spaces 1
Condo Details
Inclusions
Property History
 17
17


