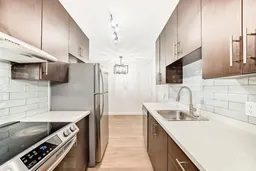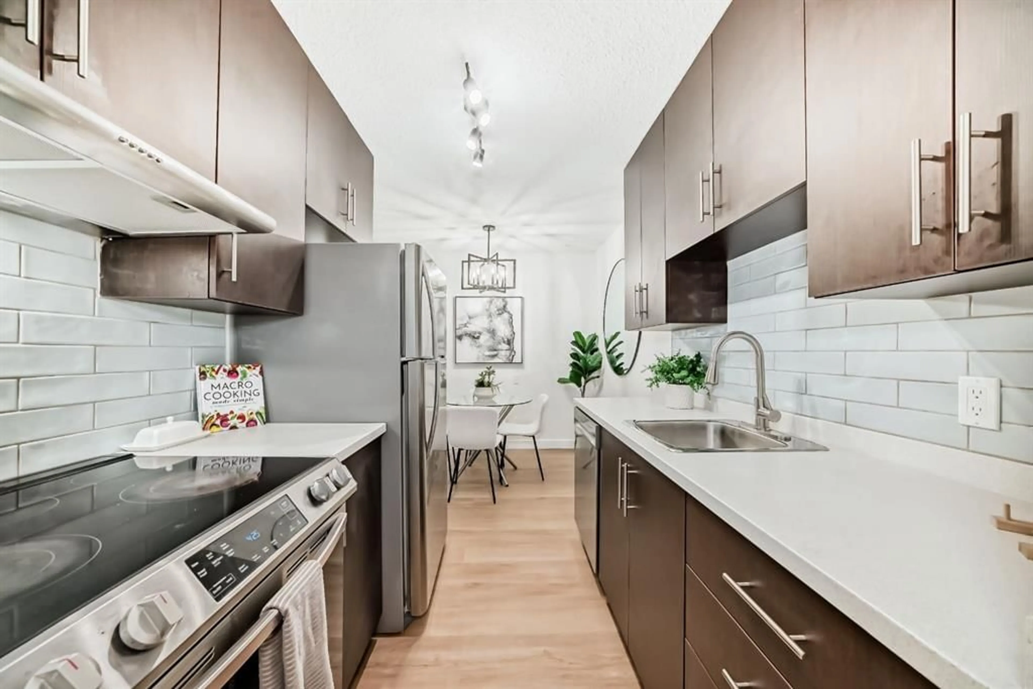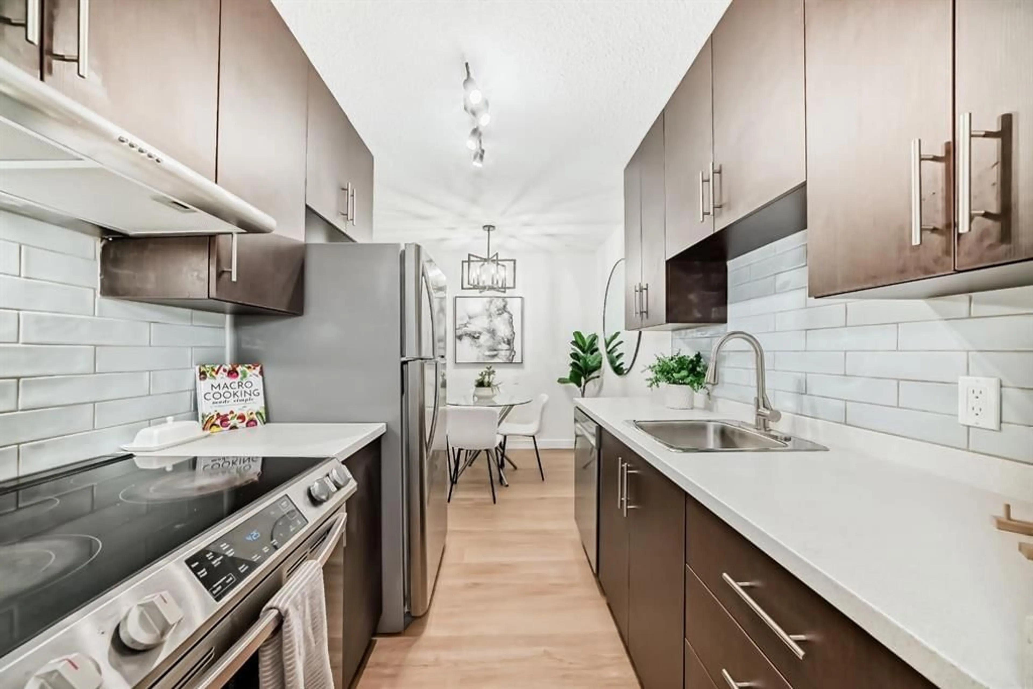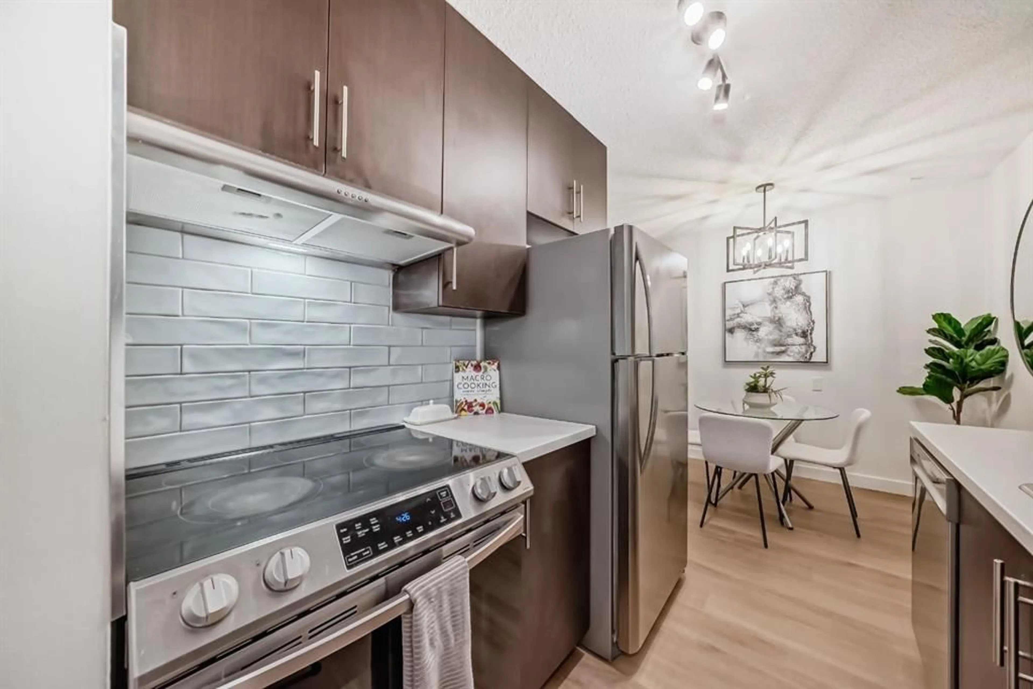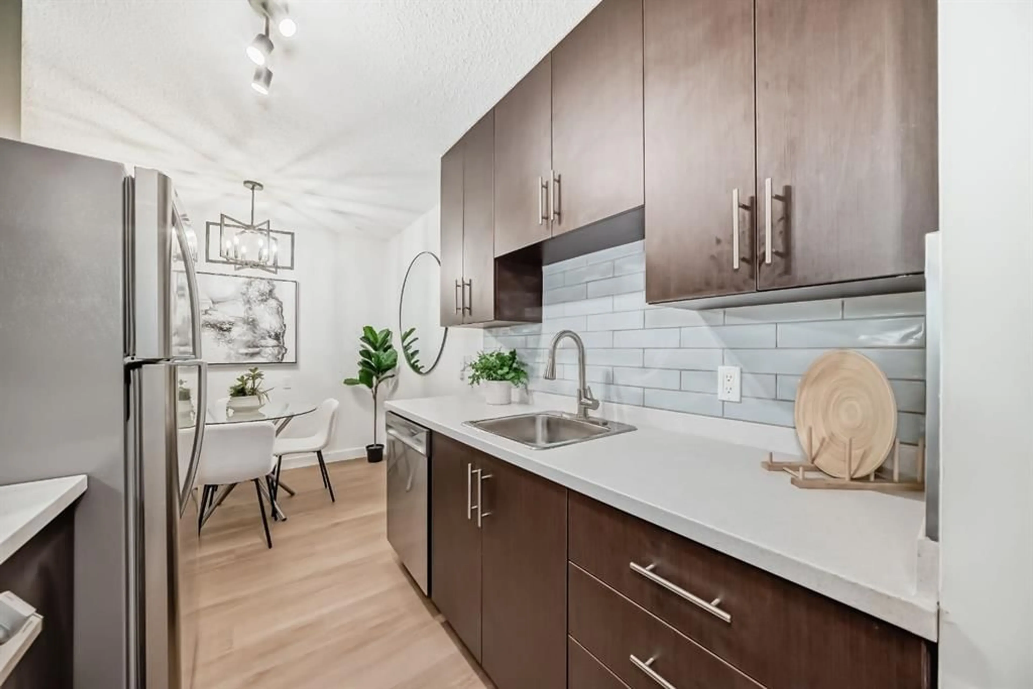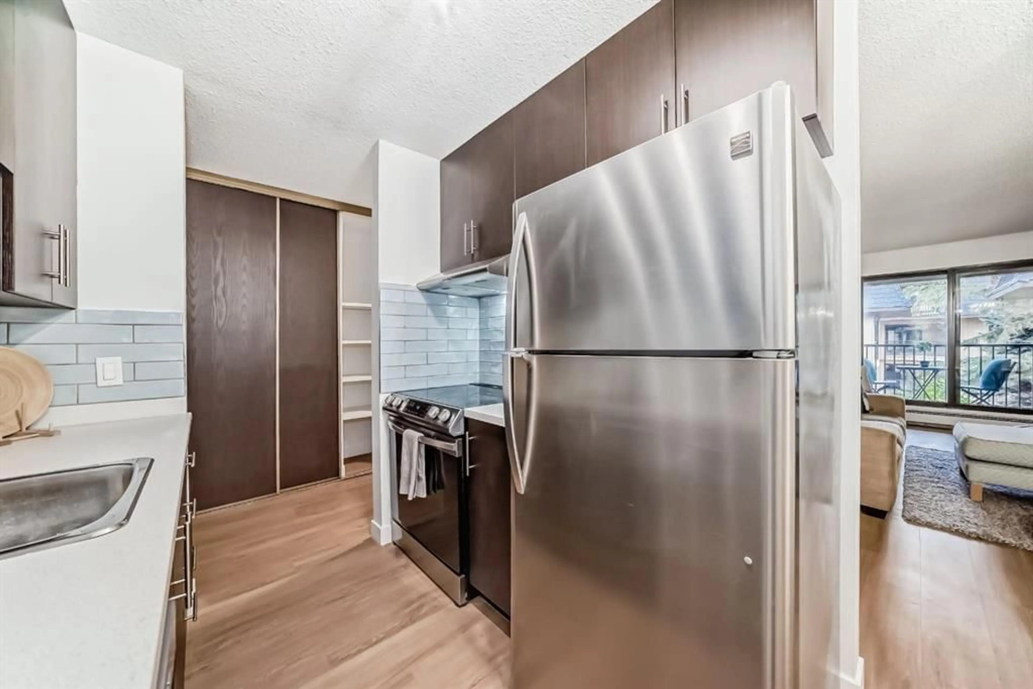4001B 49 St #2204, Calgary, Alberta T3A 2C9
Contact us about this property
Highlights
Estimated valueThis is the price Wahi expects this property to sell for.
The calculation is powered by our Instant Home Value Estimate, which uses current market and property price trends to estimate your home’s value with a 90% accuracy rate.Not available
Price/Sqft$259/sqft
Monthly cost
Open Calculator
Description
Freshly renovated 2-bedroom + versatile den condo in sought-after Varsity. From the moment you walk in, the space feels fresh, light, and airy. Updates include luxury vinyl plank flooring, new paint, updated tile and baseboards, modern lighting and faucets, a reglazed tub, and stainless steel kitchen appliances—creating a clean, contemporary, like-new feel throughout. The well-designed layout features a large primary bedroom that easily fits a king-size bed, a flexible den for a home office or extra storage, and a cozy stone-faced gas fireplace. Sliding patio doors open to a quiet, private balcony overlooking a peaceful courtyard with a peek-a-boo view of Market Mall. This adults-only (25+) building is well managed and includes an on-site manager. Practical perks: in-suite laundry, an assigned underground parking stall, visitor parking, and optional additional storage for $40/month. There’s also free street parking right beside the building on 50th Street NW. The location is hard to beat. Market Mall is steps away with groceries, pharmacy, Tim Hortons, restaurants, and retail. The adjoining professional centre offers medical, dental, and optical services, and the nearby University District continues to add trendy shops and amenities. Transit access is excellent, major routes are close for easy commuting, and outdoor lovers will appreciate being a short walk to Dale Hodges and Bowmont Park with river views, pathways, and playgrounds. A great opportunity to own a beautifully updated condo in one of Calgary’s most desirable communities - book your showing today! Possession timing is flexible.
Property Details
Interior
Features
Main Floor
Entrance
3`6" x 7`9"Kitchen
6`11" x 7`4"Bedroom - Primary
10`8" x 12`10"4pc Bathroom
5`0" x 10`7"Exterior
Features
Parking
Garage spaces -
Garage type -
Total parking spaces 1
Condo Details
Amenities
Bicycle Storage, Community Gardens, Elevator(s), Secured Parking, Snow Removal, Trash
Inclusions
Property History
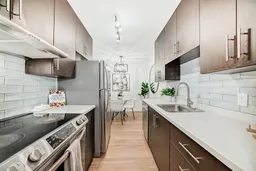 37
37