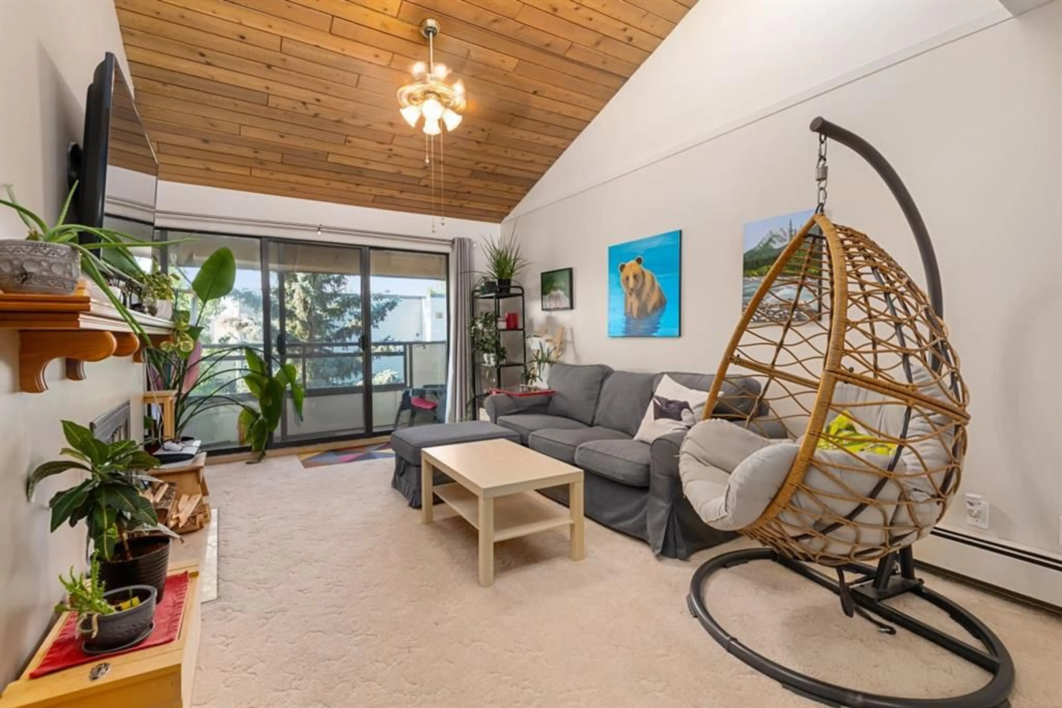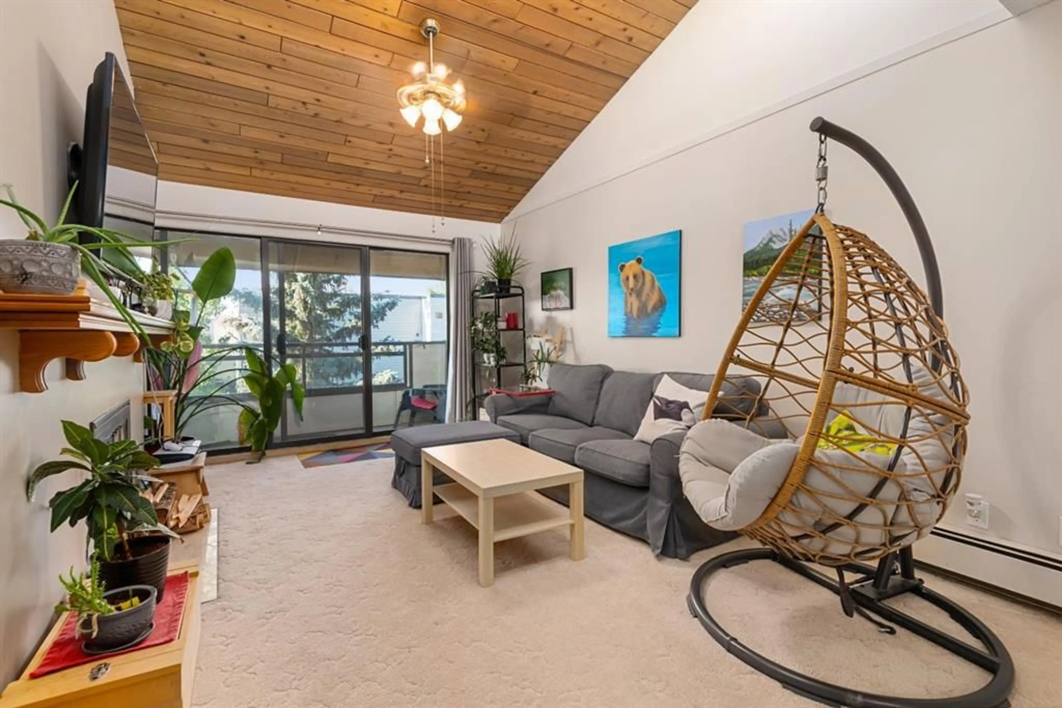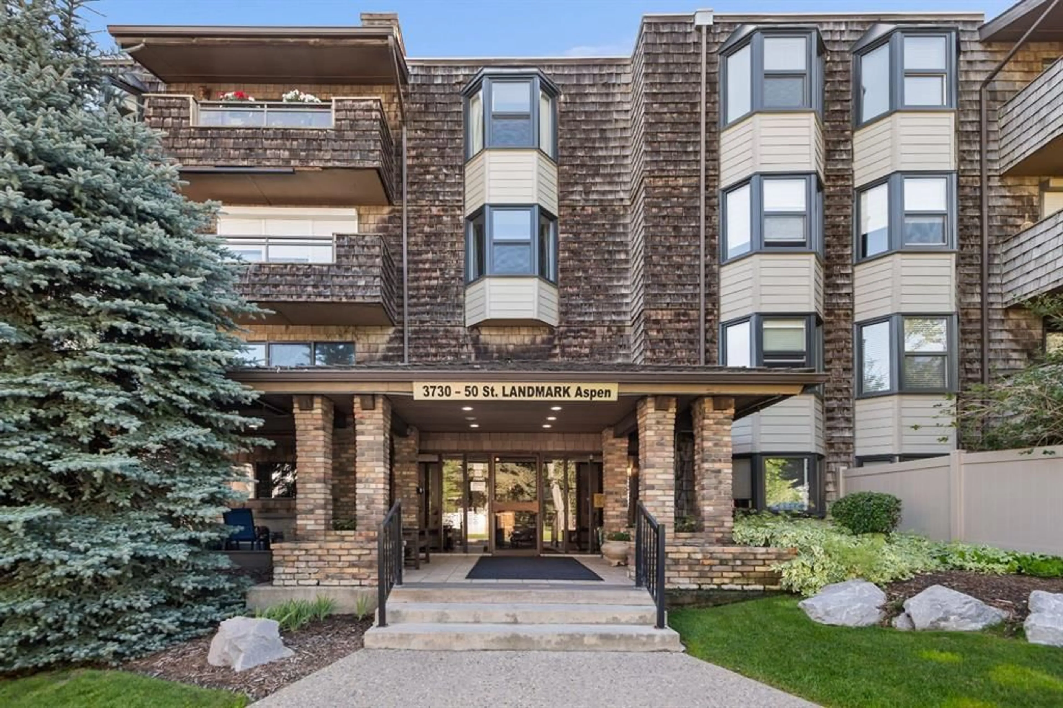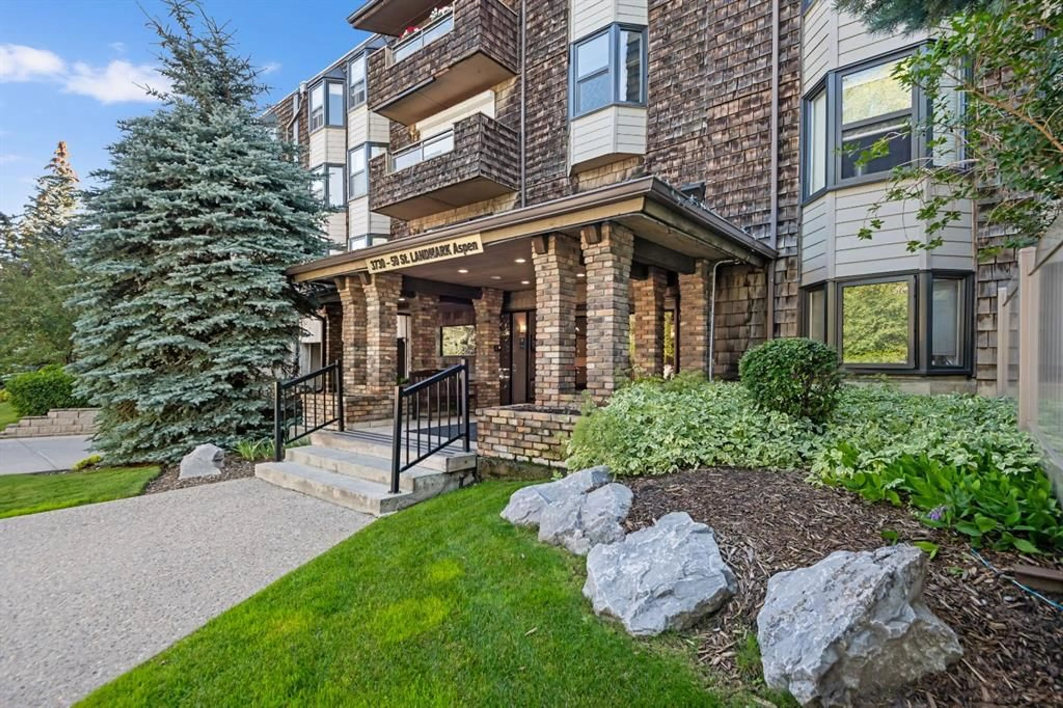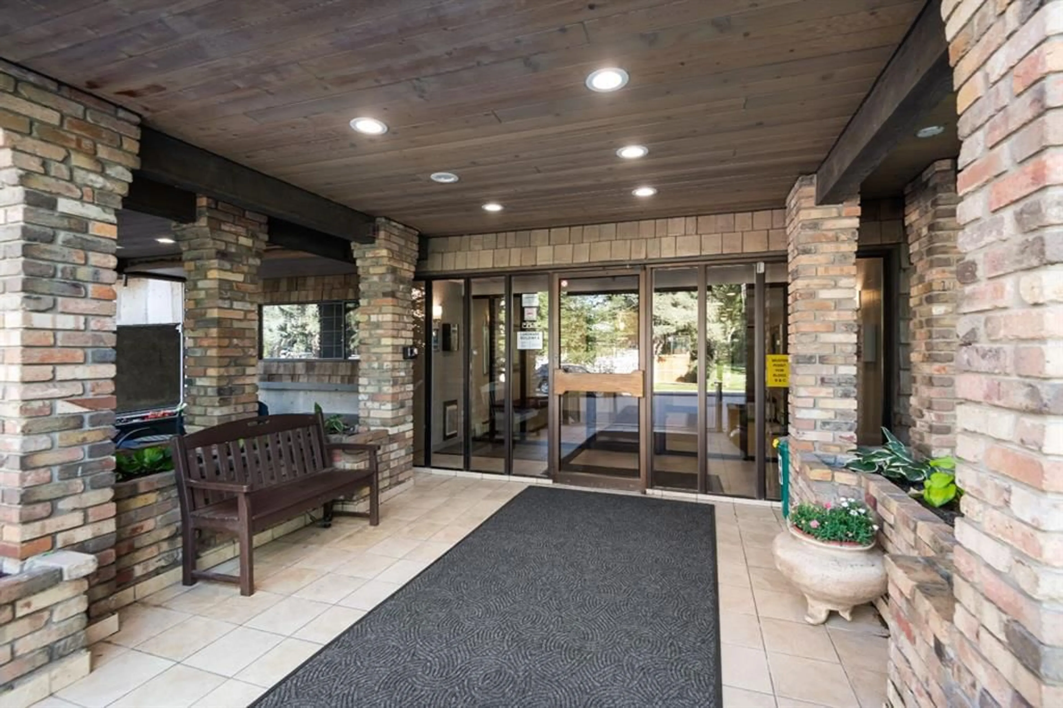3730 50 St #417, Calgary, Alberta T3A2V9
Contact us about this property
Highlights
Estimated valueThis is the price Wahi expects this property to sell for.
The calculation is powered by our Instant Home Value Estimate, which uses current market and property price trends to estimate your home’s value with a 90% accuracy rate.Not available
Price/Sqft$304/sqft
Monthly cost
Open Calculator
Description
Bright, spacious, and beautifully updated—this top-floor condo in the sought-after Landmark Aspen checks every box. Soaring vaulted ceilings and clerestory windows flood the home with light, while the covered south-facing balcony offers year-round enjoyment and serene privacy. The fully renovated kitchen is a showpiece with crisp white cabinetry, quartz countertops, stainless steel appliances, a stylish backsplash, and recessed lighting. The striking living room centers around a dramatic floor-to-ceiling wood-burning fireplace—perfect for cozy nights in. A dining room/flex area adapts to your lifestyle, whether for entertaining, workouts, or a home office. The massive primary bedroom features a charming bay window, a generous closet and still leaves plenty of room for a king sized bed. You’ll also enjoy secure underground parking, an additional storage locker, and the peace of mind that comes with residing in a quiet, pride-of-ownership, adult living (25+) building. Just steps from Market Mall, the University of Calgary, the Children’s and Foothills Hospitals, plus parks, schools, and every amenity imaginable—this is Varsity living at its finest.
Property Details
Interior
Features
Main Floor
Bedroom - Primary
16`2" x 12`6"4pc Bathroom
0`0" x 0`0"Kitchen
8`2" x 11`5"Dining Room
8`11" x 12`0"Exterior
Features
Parking
Garage spaces -
Garage type -
Total parking spaces 1
Condo Details
Amenities
Elevator(s), Laundry, Party Room, Picnic Area, Secured Parking, Visitor Parking
Inclusions
Property History
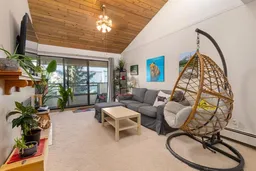 26
26
