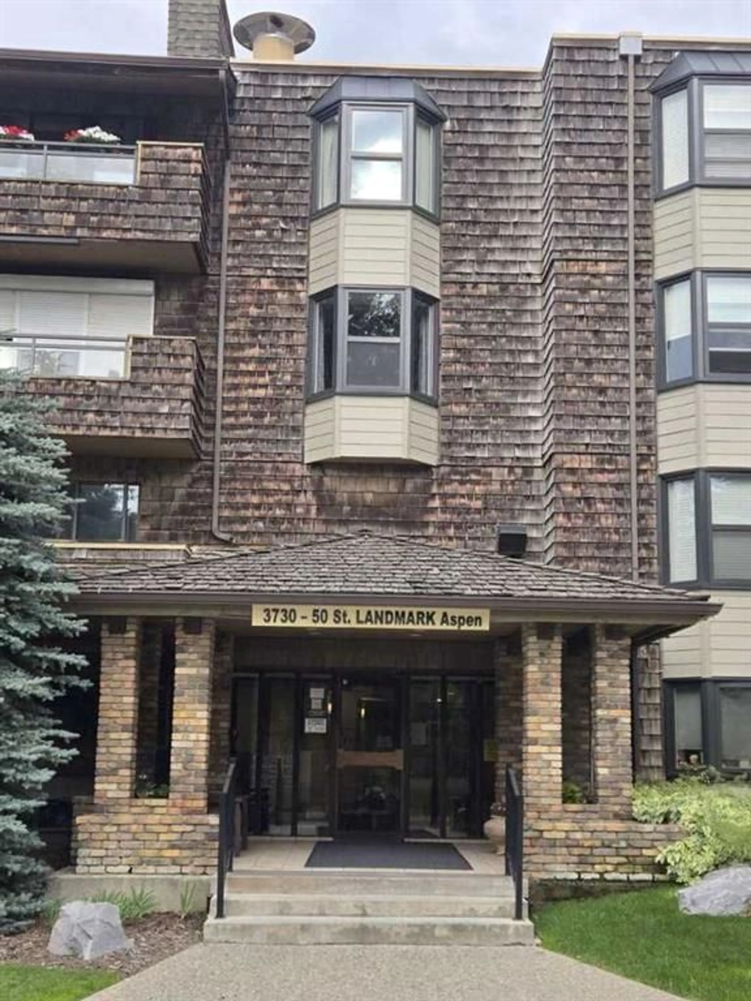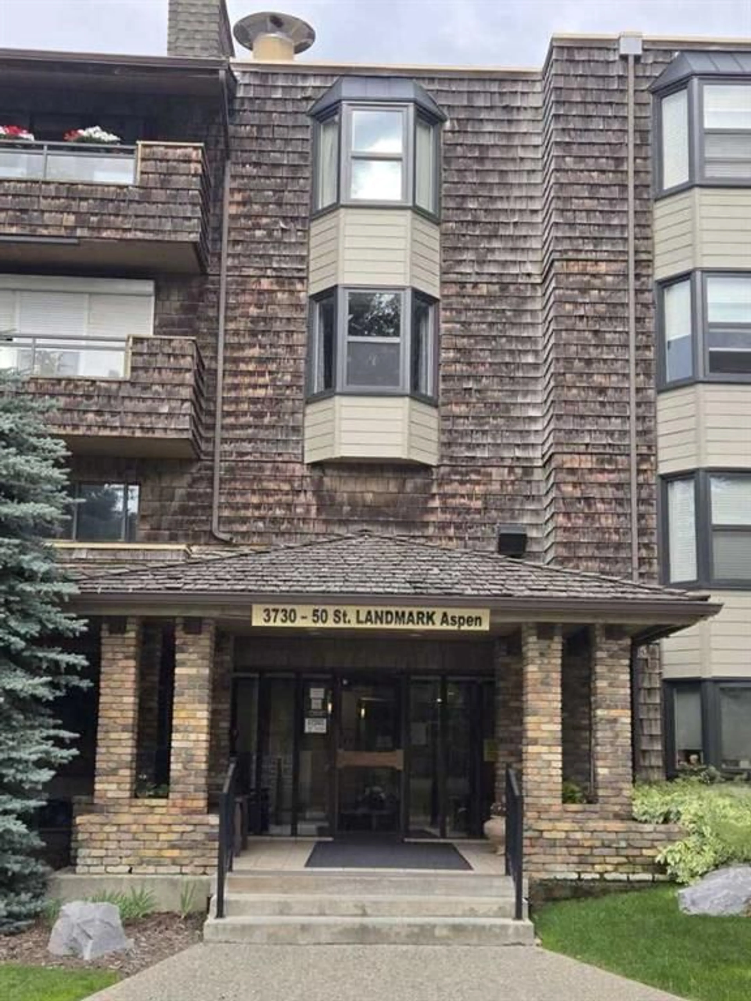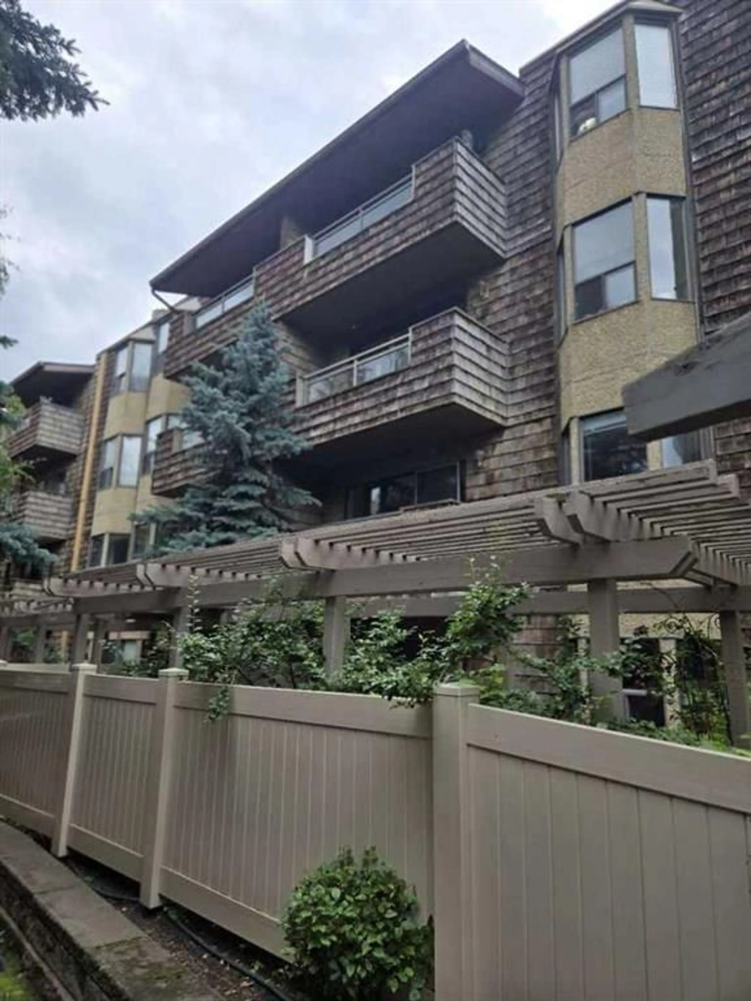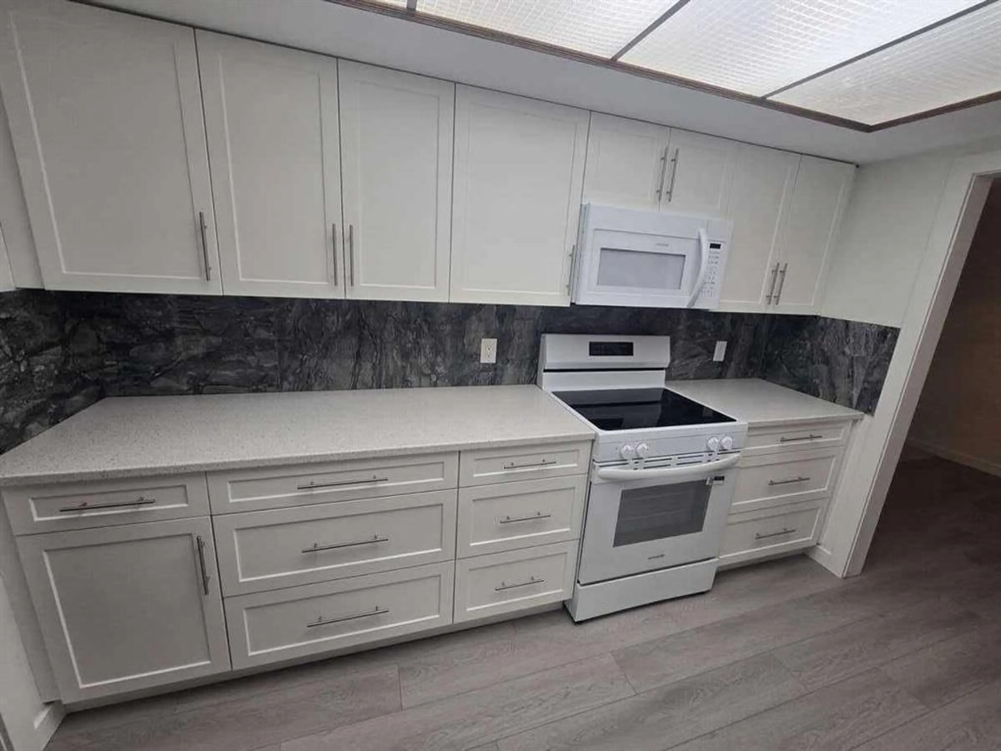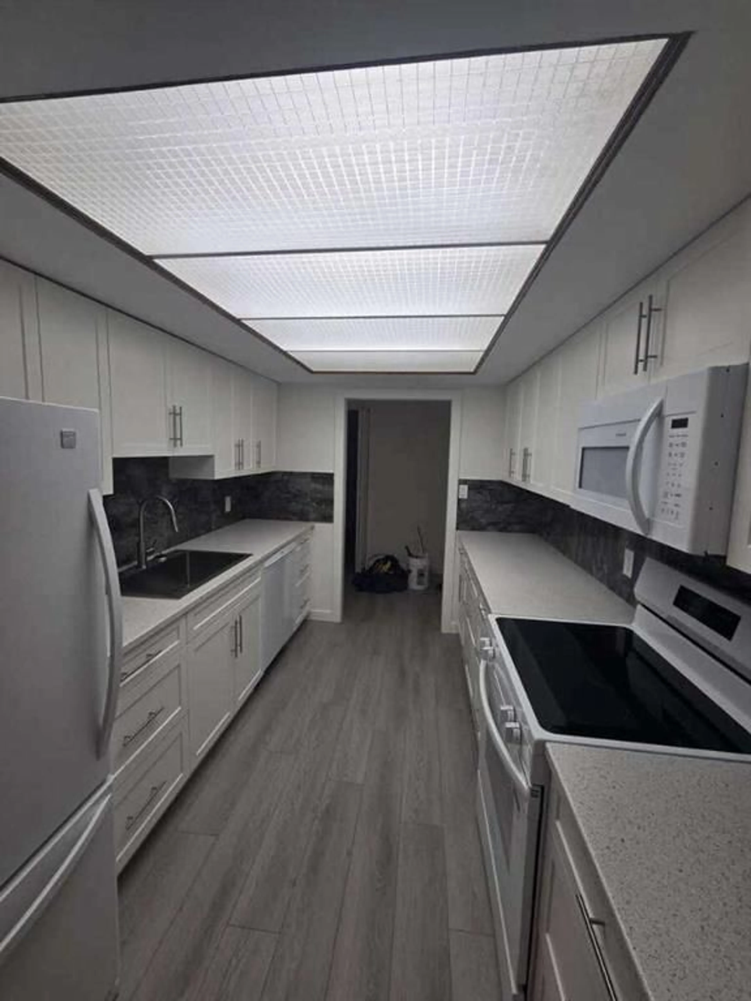3730 50 St #206, Calgary, Alberta T3A 2V9
Contact us about this property
Highlights
Estimated valueThis is the price Wahi expects this property to sell for.
The calculation is powered by our Instant Home Value Estimate, which uses current market and property price trends to estimate your home’s value with a 90% accuracy rate.Not available
Price/Sqft$286/sqft
Monthly cost
Open Calculator
Description
For more information, please click the "More Information" button. Newly renovated and exceptionally spacious 2-bedroom unit featuring a private balcony overlooking a peaceful courtyard. Located in a 25+ age-restricted complex, residents enjoy great amenities including a social room on the main floor, convenient laundry facilities on every level, an assigned heated underground parking stall (#77), and a dedicated storage unit (#43). Recent renovations include a completely updated kitchen with brand-new appliances (microwave, range, and dishwasher), fresh wall and ceiling paint, new vinyl and carpet flooring, updated trim and baseboards, and modernized outlets and lighting throughout. Bathroom has also been renovated with new vanity, toilet, hardware and mirror. This unbeatable location is directly across from Market Mall, offering a Safeway for groceries, a wide range of shops, dining, and professional services. You’re also just minutes from transit, the University of Calgary, Foothills Hospital, and the Alberta Children’s Hospital. For outdoor enthusiasts, a scenic pathway system is right outside your door, connecting you to Bowmont Park, Bow River Park Vista Point, and Dale Hodges Park. Condo fees include common area maintenance, heat, insurance, parking, professional property management, reserve fund contributions, sewer, and water—providing worry-free living in a prime location.
Property Details
Interior
Features
Main Floor
Bedroom - Primary
15`8" x 11`0"Bedroom
15`8" x 9`10"Storage
7`11" x 3`2"Dining Room
11`9" x 9`0"Exterior
Features
Parking
Garage spaces -
Garage type -
Total parking spaces 1
Condo Details
Amenities
Elevator(s), Laundry, Park, Parking, Party Room, Secured Parking
Inclusions
Property History
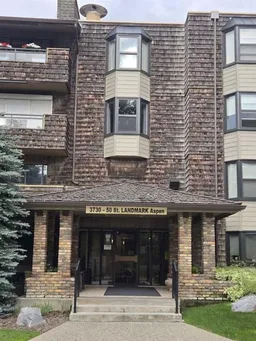 44
44
