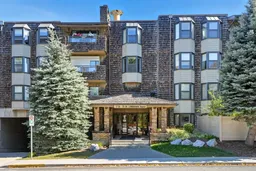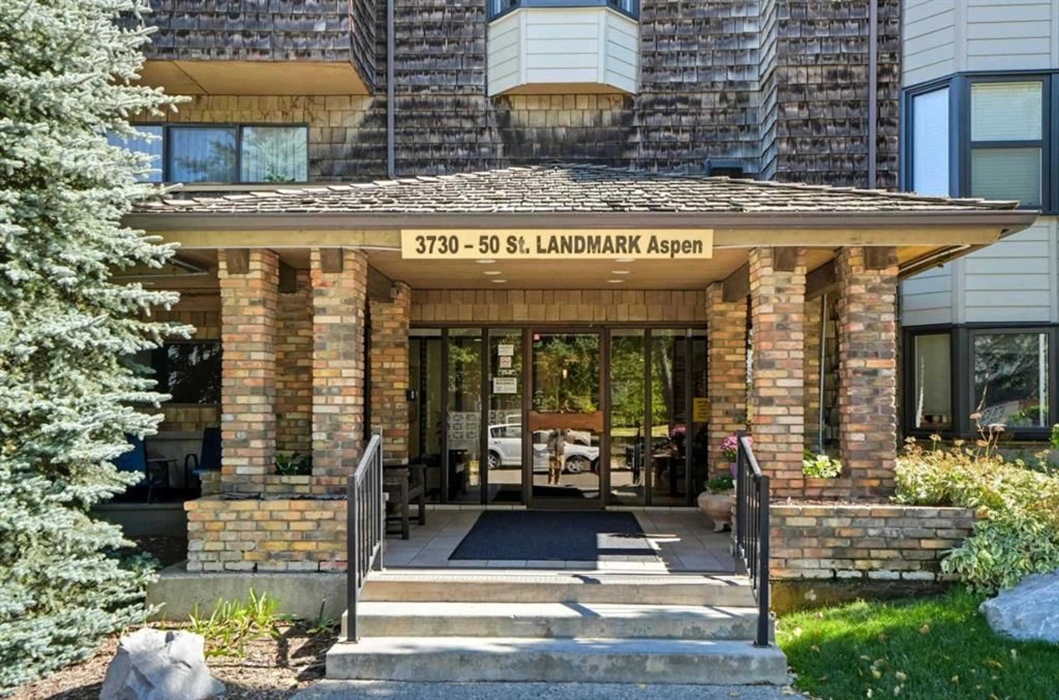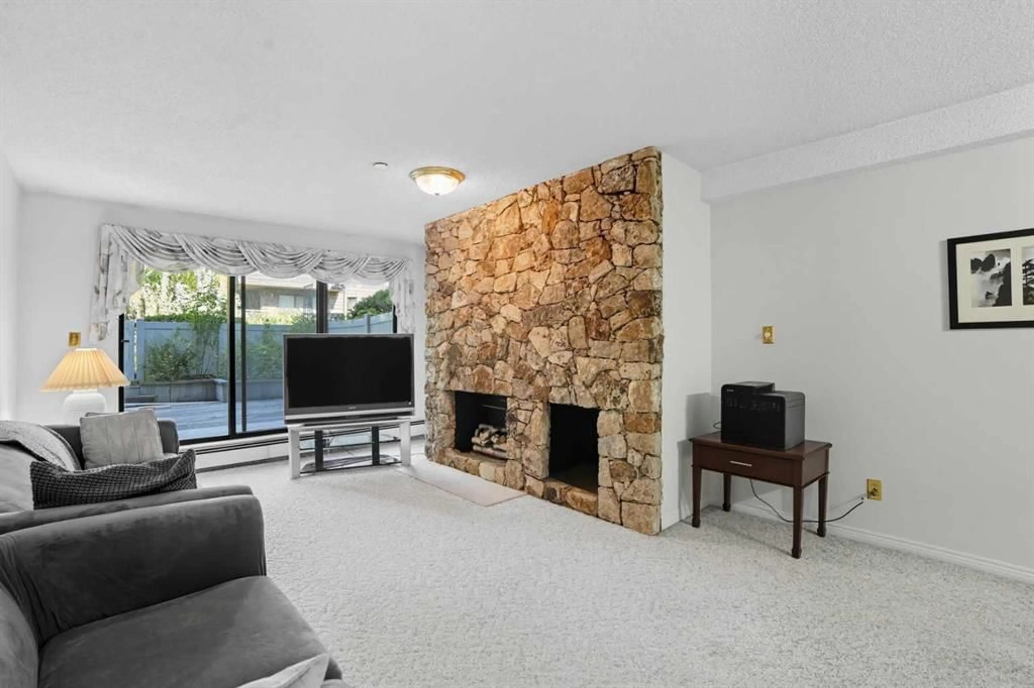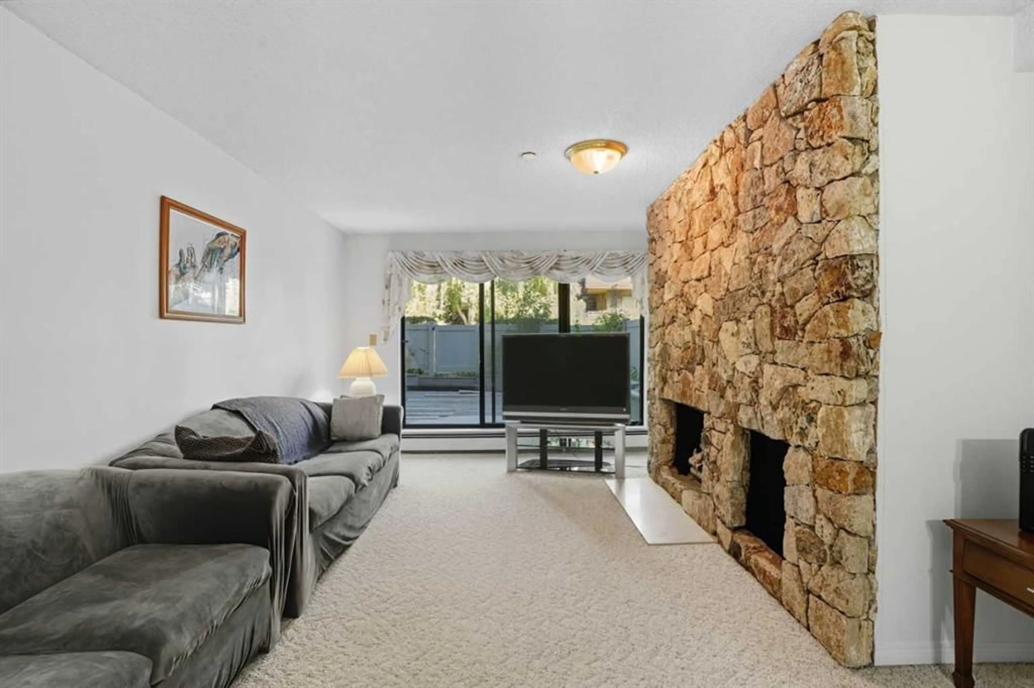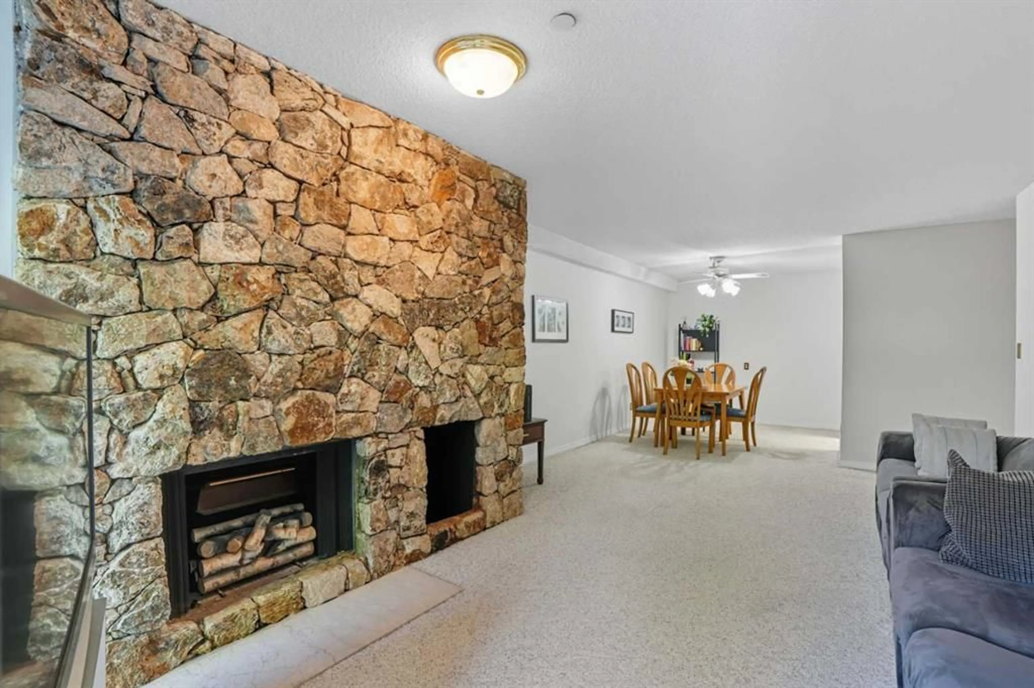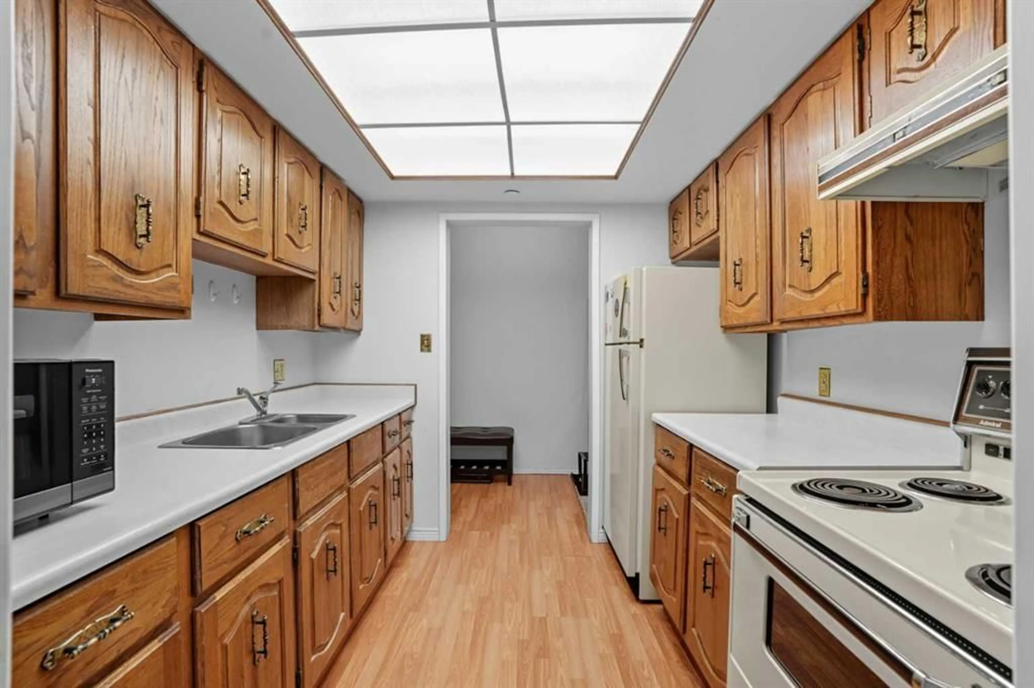3730 50 St #109, Calgary, Alberta T3A 2E3
Contact us about this property
Highlights
Estimated valueThis is the price Wahi expects this property to sell for.
The calculation is powered by our Instant Home Value Estimate, which uses current market and property price trends to estimate your home’s value with a 90% accuracy rate.Not available
Price/Sqft$232/sqft
Monthly cost
Open Calculator
Description
OVER 1,000 SQ. FT. | 2 BED, 1.5 BATH | ADULT-ONLY (25+) | STEPS TO RIVER VALLEY & MARKET MALL. This spacious first-floor condo combines comfort, convenience, and tranquility in one of the city’s most desirable locations. Offering over 1,000 sq. ft. of living space, the home features a bright and welcoming living room with a cozy wood-burning fireplace and sliding doors that open onto your private outdoor space, a lush tree-lined courtyard with gazebo seating, the perfect spot to enjoy a sunrise coffee or unwind with a good book. The functional layout includes a full-sized kitchen with ample cabinet space, two well-proportioned bedrooms, a 4-piece main bath, and a 2-piece ensuite off the primary bedroom with walk-through closet. Additional highlights include complimentary laundry just steps from your door, underground heated parking (stall #69), a private storage locker, and plenty of on-street visitor parking. Set within a quiet, and adult-only (25+) building known for its friendly community atmosphere, this home offers exceptional walkability, just minutes to the Bow River pathway system, Market Mall, University District, U of C, and both Foothills and Children’s Hospitals. A fantastic choice for anyone seeking a serene yet centrally located lifestyle.
Property Details
Interior
Features
Main Floor
Kitchen
8`5" x 8`3"Dining Room
11`3" x 9`4"Living Room
19`5" x 12`9"Bedroom
17`11" x 9`2"Exterior
Features
Parking
Garage spaces -
Garage type -
Total parking spaces 1
Condo Details
Amenities
Elevator(s), Laundry, Park, Picnic Area, Secured Parking, Visitor Parking
Inclusions
Property History
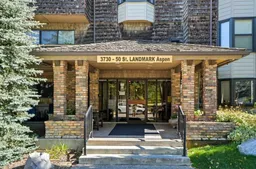 22
22