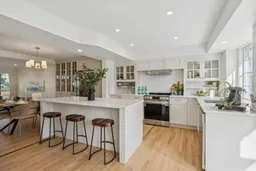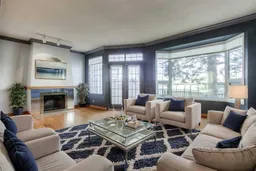Check out our 24-7 Virtual Open House! Welcome to this stunning renovated townhome in the highly sought-after community of Varsity! Offering over 2,000 sq.ft. of stylish developed living space, this home perfectly combines modern elegance, functionality, and location. The main level features gorgeous hardwood floors throughout, oversized windows, bright modern tones, and professional design elements that create a warm, contemporary atmosphere. The spacious living room showcases a custom fireplace and overlooks the private yard with mature landscaping and a large deck—an ideal retreat for outdoor entertaining or relaxing in your own oasis. The chef-inspired kitchen is a showstopper with custom cabinetry, quartz countertops, stainless steel appliances, recessed lighting, and a charming breakfast nook, while the adjoining dining area boasts a custom pantry and display case for additional storage and style. A convenient two-piece bath and rear yard access complete this level. Ascend the open riser staircase to discover a versatile bonus room, two spacious bedrooms, and two full bathrooms. The primary suite is an inviting retreat with a walk-in closet and a beautifully updated ensuite featuring dual vanities and a walk-in shower. Additional highlights include an oversized attached single-tandem garage, ground floor laundry, and generous storage throughout. Residents also enjoy beautifully landscaped grounds, tranquil ponds, and lush greenspace within the complex, offering a peaceful setting just outside your door. All of this comes with an unbeatable location steps from Market Mall, parks, top-rated schools, and minutes to the University District, U of C, Foothills Hospital, Alberta Children’s Hospital, and major routes. This one-of-a-kind townhome offers a rare opportunity to own a beautifully renovated property in one of Calgary’s most desirable neighborhoods—don’t miss it!
Inclusions: Dishwasher,Electric Stove,Garage Control(s),Range Hood,Refrigerator,Washer
 47
47



