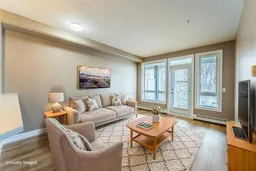LOCATION, LOCATION, LOCATION!
Just steps from the University of Calgary, the C-Train station, and only minutes to the Foothills & Children’s Hospitals and Market Mall—this renovated condo offers unbeatable convenience and incredible value for both homeowners and investors.
This stylish, move-in-ready unit includes titled underground parking and a titled storage locker, and showcases a smart open-concept layout with 9-foot ceilings, brand new vinyl plank flooring, fresh paint, and updated trim throughout.
The modern kitchen is a standout, featuring:
• New quartz countertops
• Custom stone tile backsplash
• New black undermount sink with tall arc faucet
• Five appliances: fridge (new the last few years), wall oven, cooktop, built-in dishwasher & over the stove built in microwave
The spacious bedroom includes a walk-through closet and access to the beautifully updated full bathroom, complete with quartz counters, new flooring, updated lighting, and modern fixtures.
You'll love the sun-drenched east-facing living area, which opens to a large covered balcony with a gas BBQ hookup—ideal for morning coffee or evening gatherings.
Extras include a brand new full-size stacked washer and dryer and plenty of in-suite storage.
The building offers a secure entry, on site building manager, three elevators, fitness centre, party room, and a landscaped communal courtyard with BBQ areas and plenty of seating.
Whether you’re a student, professional, or investor—this is the one that checks every box.
Inclusions: Dishwasher,Electric Oven,Microwave Hood Fan,Refrigerator,Washer/Dryer,Window Coverings
 44
44


