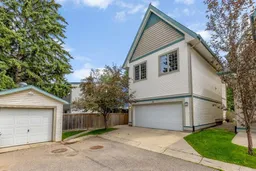OPEN HOUSE SATERDAY 2pm till 4pm, & SUNDAY 2:30pm pm till 4pm. Great value in this over 2041 sqft spacious home which has it all. Bright open feeling home main level has hardwood floors in dining room, large living room with a cozy fireplace, door leading on to an ample deck where you can enjoy a private fully fenced rear yard. Bright spacious well positioned kitchen that looks onto the living room. Second level has a large 16X16 primary bedroom with a five pce ensuite and an oversized Walk-in closet plus two more additional bedrooms. Want to escape to enjoy a good book or watch a movie, there is also a large great room/den on the upper level. No need to carry your laundry downstairs as the laundry is situated on the second level. This home has so many conveniences, real close to the city train (LRT) plus Calgary transit bus is just a short walk from the front door. Do you Like golfing, Silver Springs Country Golf & Club is just down the street along with a trendy mall, medical offices are just a short two blocks away. One of Calgary's major malls Market Mall is just a short drive from this home.
Inclusions: Central Air Conditioner,Dishwasher,Electric Range,Refrigerator,Window Coverings
 44
44


