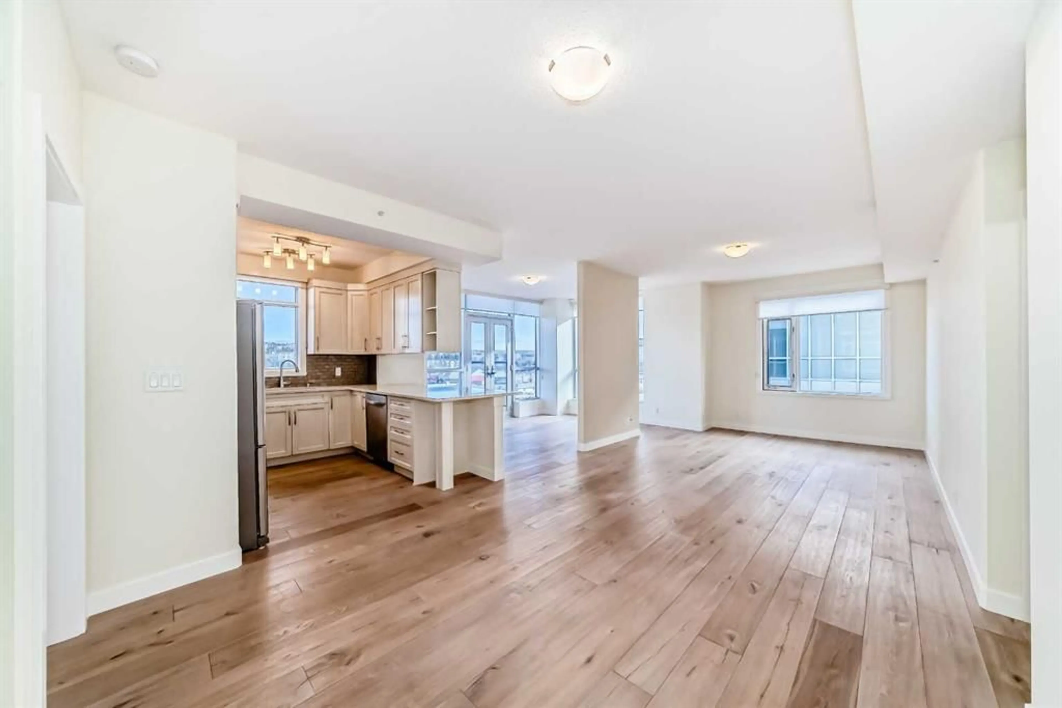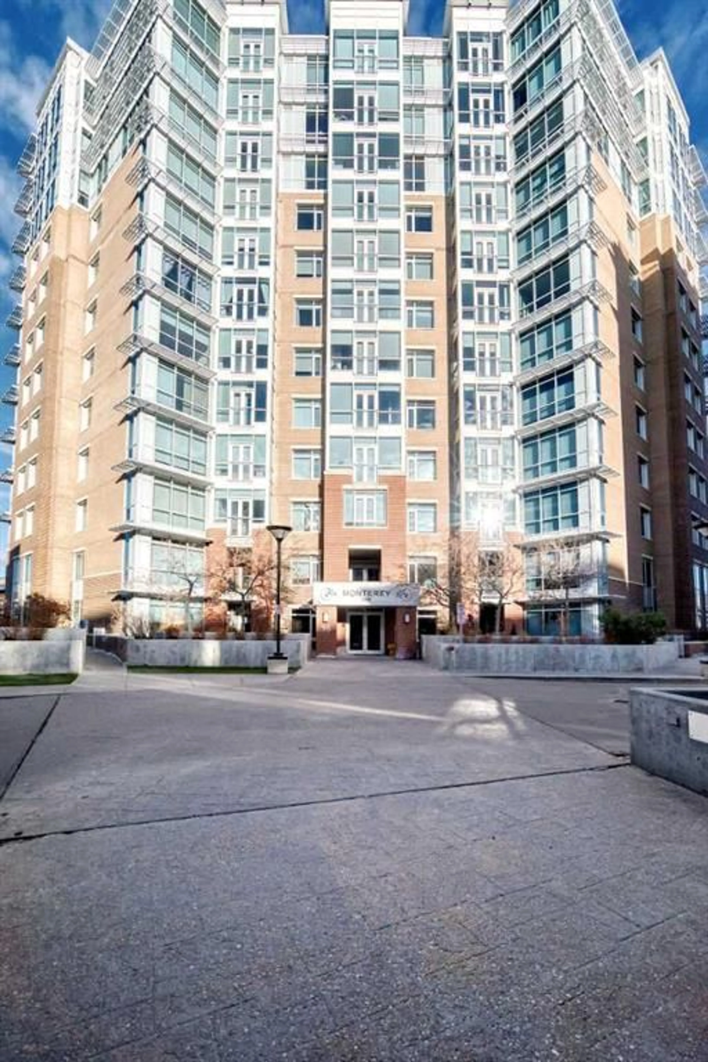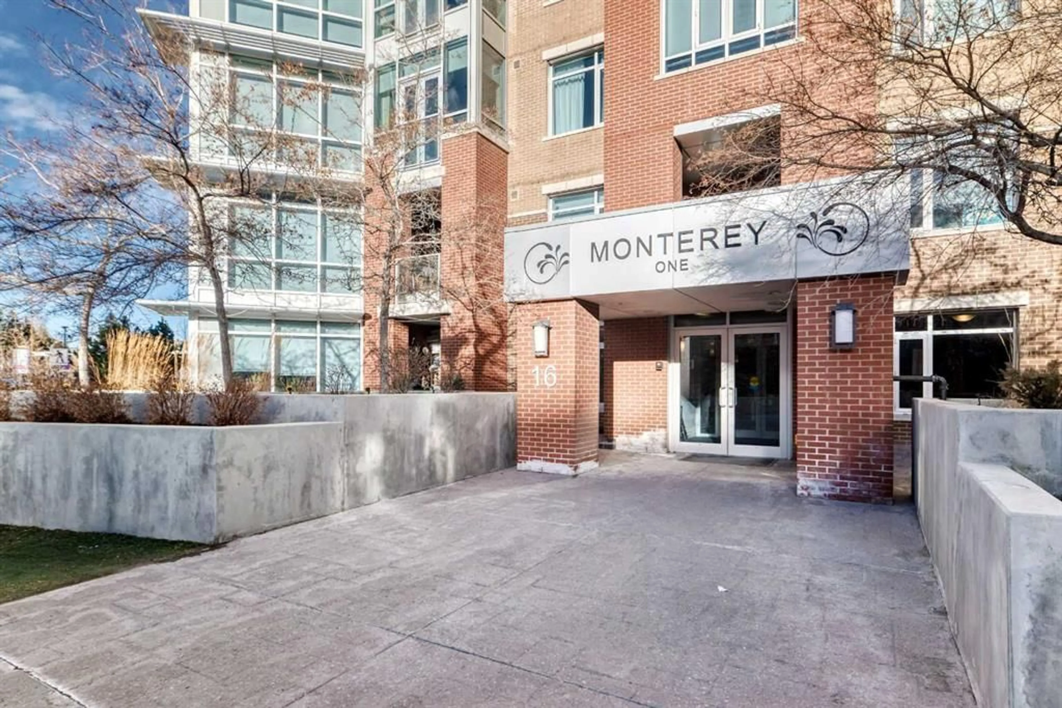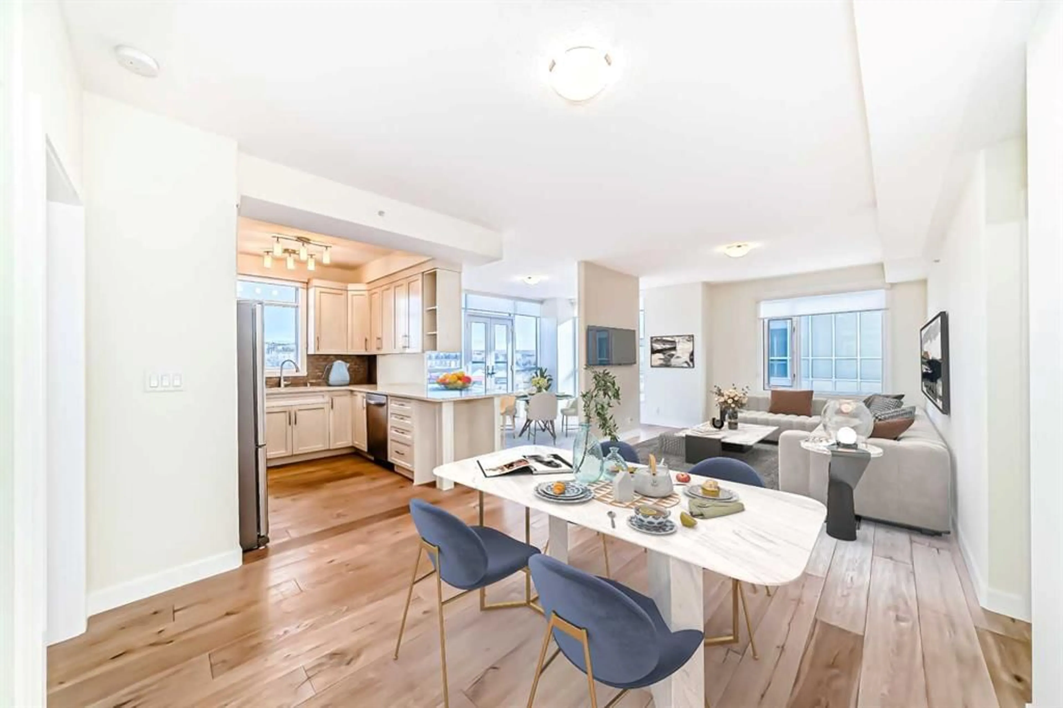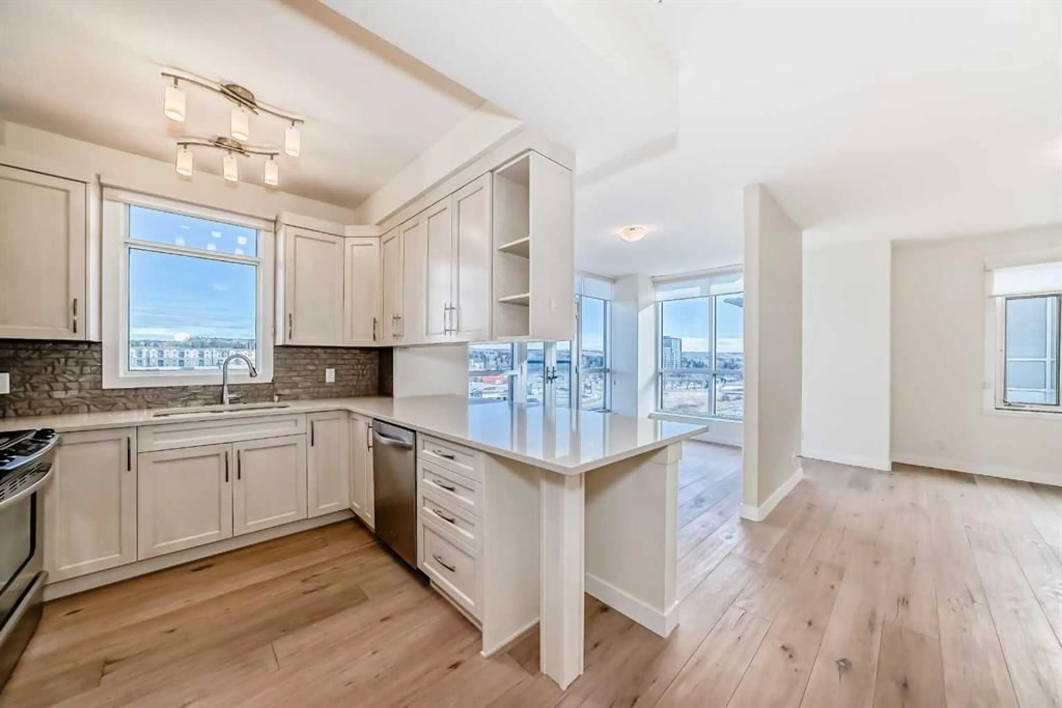16 Varsity Estates Cir #802, Calgary, Alberta T3A 2C5
Contact us about this property
Highlights
Estimated valueThis is the price Wahi expects this property to sell for.
The calculation is powered by our Instant Home Value Estimate, which uses current market and property price trends to estimate your home’s value with a 90% accuracy rate.Not available
Price/Sqft$419/sqft
Monthly cost
Open Calculator
Description
Experience elevated urban living in this gorgeous, light-filled corner residence. Located on the 8th floor of the prestigious Monterey One Tower, this 1,286 sq. ft. concrete-and-steel sanctuary offers a sophisticated blend of space and style. Upon entry, the well-appointed building lobby sets an upscale tone. Inside the suite, high ceilings and large windows bathe the open-concept layout in natural light. The versatile floor plan features a spacious living and dining area, complemented by a semi-enclosed, sunlit office/flex space - perfect for the remote professional. Bedrooms on either side of the suite ensure maximum privacy. The primary bedroom serves as a retreat, featuring a walkthrough closet leading to a 5-piece ensuite with quartz double vanities. Finished with engineered hardwood, light-toned paint, PLUS central air conditioning, every inch of this unit feels fresh and modern. The Groves was designed for a wellness-focused lifestyle, with a comprehensive fitness centre, steam rooms, a professional meeting room, and a wrap-around rooftop patio with panoramic views of the city skyline and the Rockies. Extra storage can be found in a separate assigned storage locker in the secure parkade. Love your Varsity lifestyle — just steps from the Dalhousie LRT and Dalhousie Station shopping, professional medical services, a pharmacy, and a delightful local coffee shop, plus convenient access to Market Mall, the U of C, and the Foothills Hospital. Make this special unit your new home in one of Calgary’s greenest communities.
Property Details
Interior
Features
Main Floor
Bedroom - Primary
11`0" x 11`5"Bedroom
14`0" x 11`3"5pc Ensuite bath
3pc Bathroom
Exterior
Features
Parking
Garage spaces -
Garage type -
Total parking spaces 1
Condo Details
Amenities
Elevator(s), Fitness Center, Gazebo, Parking, Party Room, Picnic Area
Inclusions
Property History
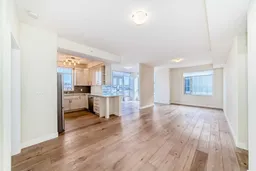 39
39
