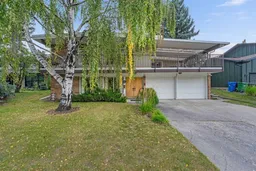Welcome to 10 Varsville Place NW! Tucked away in a quiet cul-de-sac in the prestigious community of Varsity. This community was designed to create a park-like atmosphere with an extensive network of pedestrian pathways connecting the community parks and its residents. This custom Arthur Rempel hillside bungalow offers over 2,700 SQFT of unique mid-century modern living space with 4 bedrooms and 3 bathrooms.
Starting downstairs, you’ll find a bright and spacious lower level featuring a comfortable bedroom, a full bathroom, and a large utility room that offers excellent storage space. A wood-burning fireplace anchors the basement living area. You will find natural Ash wood throughout, while a wet bar at the back makes this the perfect space for entertaining or cozy nights in.
Heading upstairs, natural soft light pours through the west-facing windows. The main living room is bright and inviting, framed by oversized windows and warmed by its own wood-burning fireplace. Vaulted 10-foot ceilings with beautiful cedar beams add a special architectural touch that enhances the home’s character. The kitchen flows seamlessly into a dining area with access to the front veranda, where you can enjoy morning coffee overlooking the park.
Set on a large lot, the massive backyard is private, quiet, and ideal for BBQs, entertaining, or simply relaxing outdoors. With the park in front and a peaceful pathway behind, you’re surrounded by green space in every direction. All this within close proximity to Brentwood LRT station, University of Calgary, Alberta Children’s Hospital, Foothills Medical Centre, Market Mall, Schools, and countless other amenities.
This is a true character home on a prime lot in one of NW Calgary’s most sought-after communities. Don’t miss your chance to make it yours — schedule your viewing today!
Inclusions: Oven,Range Hood,Refrigerator,Stove(s)
 45
45


