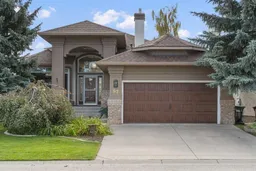Welcome to Valley Ridge living at its finest! This beautifully maintained walk-out bungalow offers over 3,000 sq. ft. of elegant living space and backs directly onto the 13th hole of the Valley Ridge Golf Course—where sweeping fairway views meet peaceful sunsets.
From the moment you step inside this air conditioned home, you’re greeted by a grand entrance with soaring ceilings, rich hardwood floors, and timeless architectural details that speak to its former showhome status. The main level features a spacious open-concept layout, ideal for entertaining or relaxing by the fireplace while enjoying the natural light that floods the home. A large front den provides the perfect home office or reading retreat, while the gourmet kitchen offers ample cabinetry, a central island, and seamless flow to the dining and living areas.
The primary suite overlooks the golf course and includes a luxurious ensuite with dual sinks and a generous walk-in closet. Three additional bedrooms on the lower floor offer versatility for family or guests. Downstairs, the fully finished walk-out level expands the living space with a large recreation area, 3 large bedrooms, full bath, and access to the covered patio with roll out awnings and a backyard oasis.
Thoughtful upgrades include new lighting, new carpet, and meticulous attention to detail throughout. Enjoy the tranquility of your private outdoor living spaces, or take advantage of Valley Ridge’s scenic pathways, playgrounds, and easy access to the mountains or downtown Calgary.
This home blends timeless elegance, functionality, and a truly unbeatable south facing location. Close to the river and easy access to Stoney Trail !
Inclusions: Bar Fridge,Built-In Electric Range,Central Air Conditioner,Dishwasher,Dryer,Electric Cooktop,Garage Control(s),Garburator,Humidifier,Microwave,Range Hood,Refrigerator,Washer,Window Coverings
 50
50


