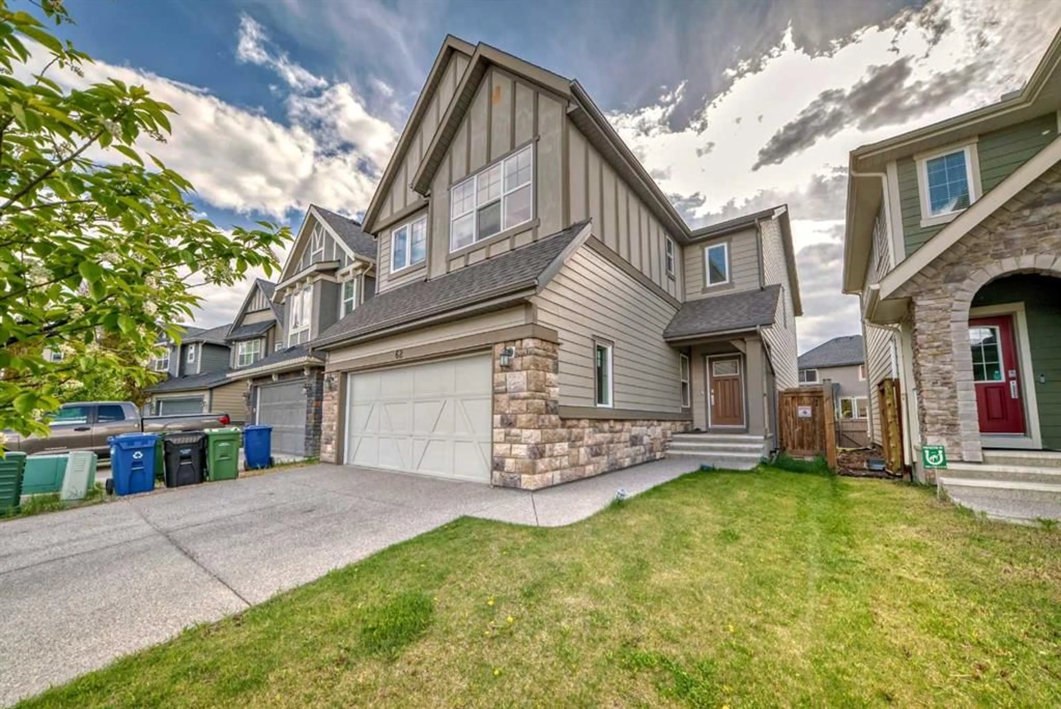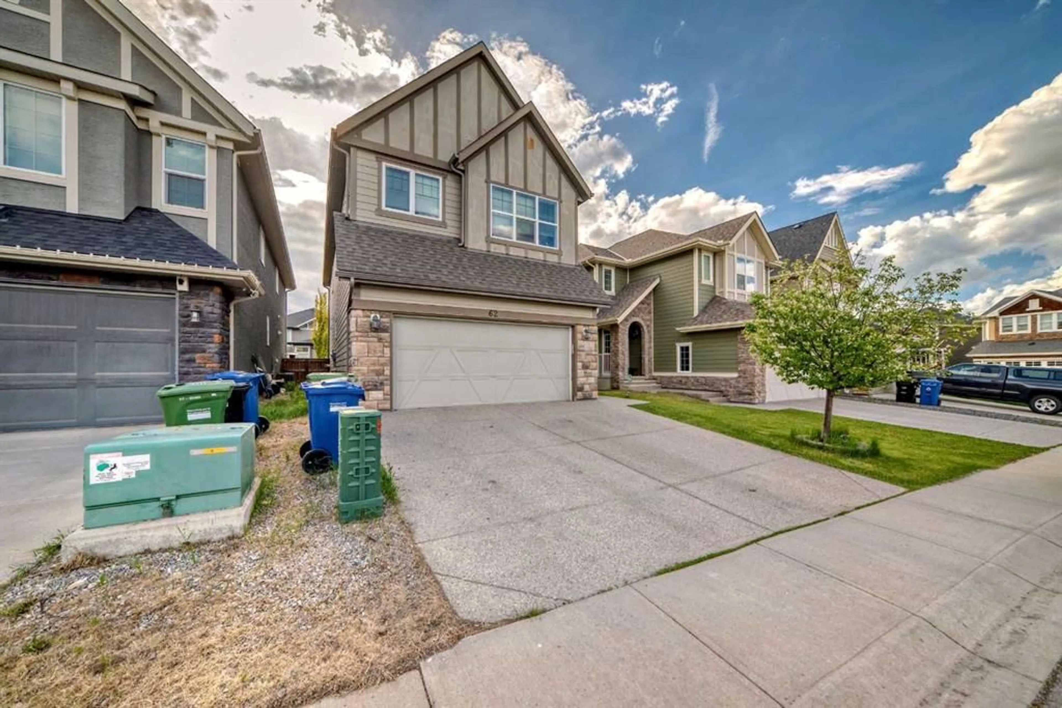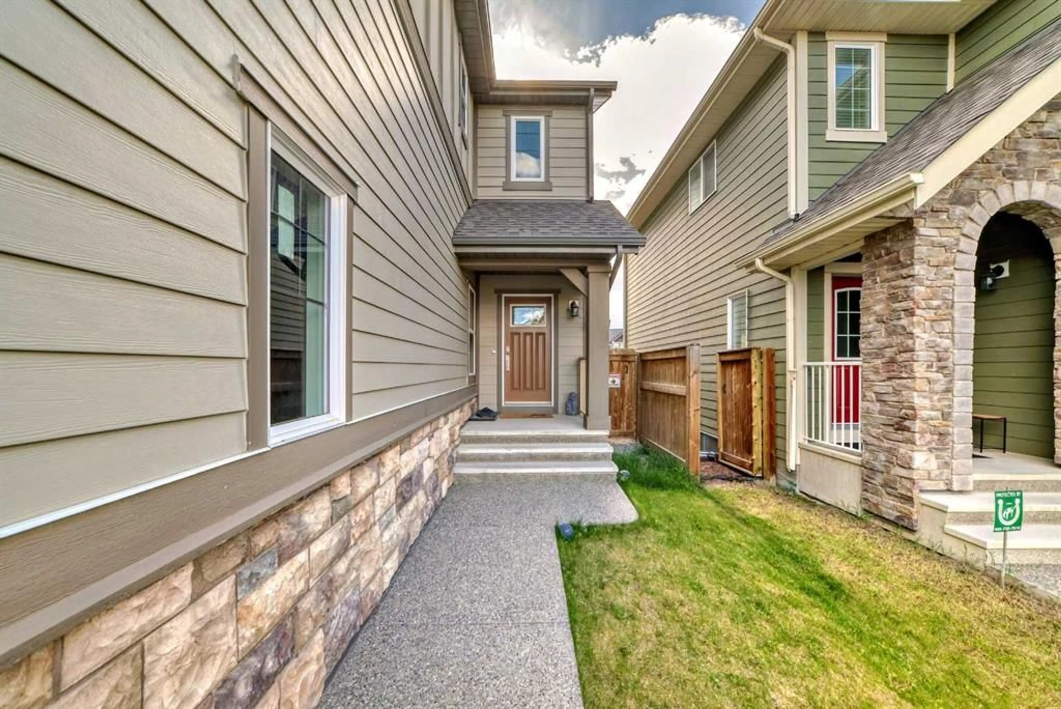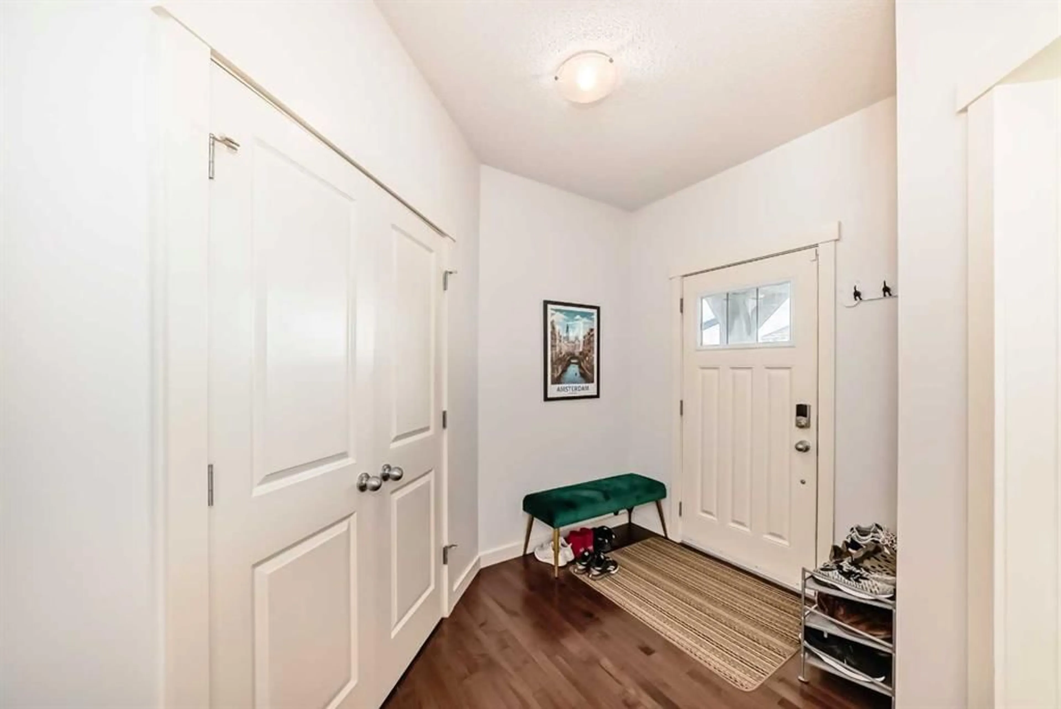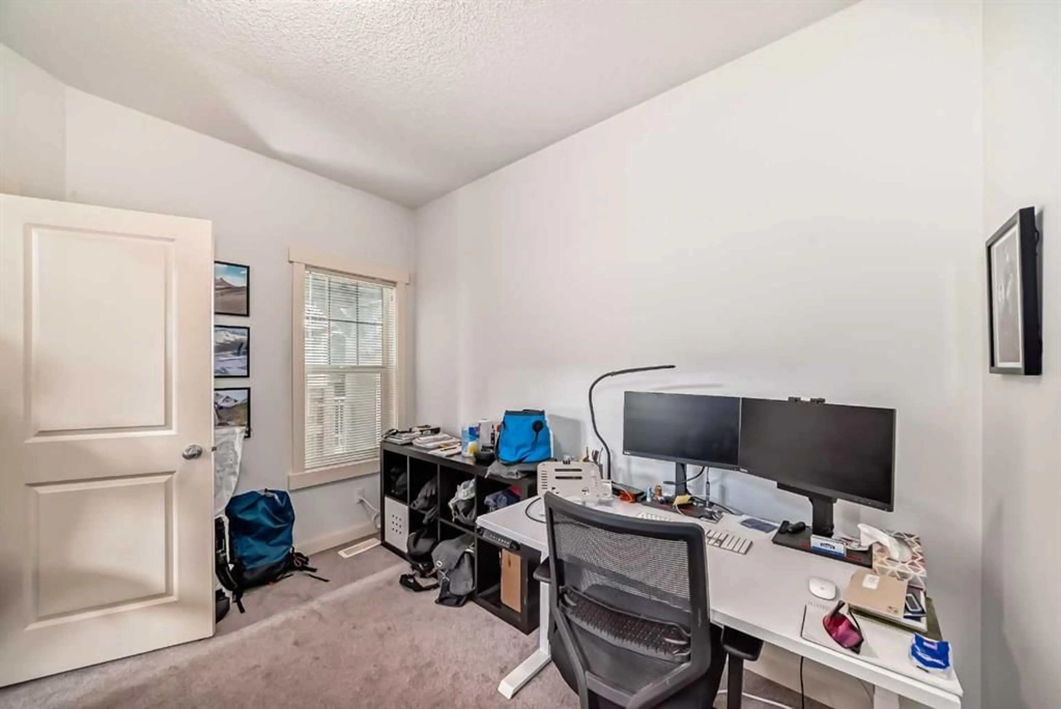62 Valley Pointe Bay, Calgary, Alberta T3B 6B6
Contact us about this property
Highlights
Estimated valueThis is the price Wahi expects this property to sell for.
The calculation is powered by our Instant Home Value Estimate, which uses current market and property price trends to estimate your home’s value with a 90% accuracy rate.Not available
Price/Sqft$358/sqft
Monthly cost
Open Calculator
Description
PRICE REDUCED! Nestled in a quiet cul-de-sac, this stunning 2240 sqft 2-storey home by Homes By Avi offers a perfect blend of comfort and elegance. With an east-facing front for morning light and a sun-soaked west-facing backyard, you’ll enjoy plenty of natural daylight throughout the day. Step inside to a grand foyer with 9-foot ceilings and hardwood maple flooring, leading to an airy open-concept living space. The living room, with its soaring ceilings and large windows, flows seamlessly into a modern kitchen with white cabinets, granite countertops, stainless steel appliances, and a convenient walkthrough pantry. The adjacent dining area opens to a lovely deck, perfect for entertaining. On the main floor, you’ll find a private office, laundry, and a ½ bath. Upstairs, there are 3 spacious bedrooms, including a primary suite with a walk-in closet and 4-piece ensuite, plus a large bonus room for additional living space. The unfinished basement offers endless potential with roughed-in plumbing for future development. Located near beautiful walking paths, parks, and recreational areas, you’ll have quick access to Stoney, the mountains, shopping and café ie: West Farmer’s market. This energy-efficient home, water filtration, softening, RO System, and high-efficiency Furnace, keeps utility bills low(utility bills $2-300range in summer & $4-500 in deep winter), but water and air quality high. With a full security system in place, this house offers peace of mind and comfort, making it the perfect place to call home!
Property Details
Interior
Features
Main Floor
Living Room
15`6" x 11`2"Dining Room
9`3" x 14`5"Kitchen With Eating Area
14`5" x 11`3"Pantry
5`1" x 4`4"Exterior
Features
Parking
Garage spaces 2
Garage type -
Other parking spaces 2
Total parking spaces 4
Property History
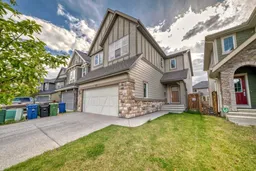 23
23
