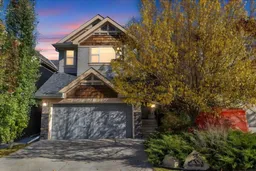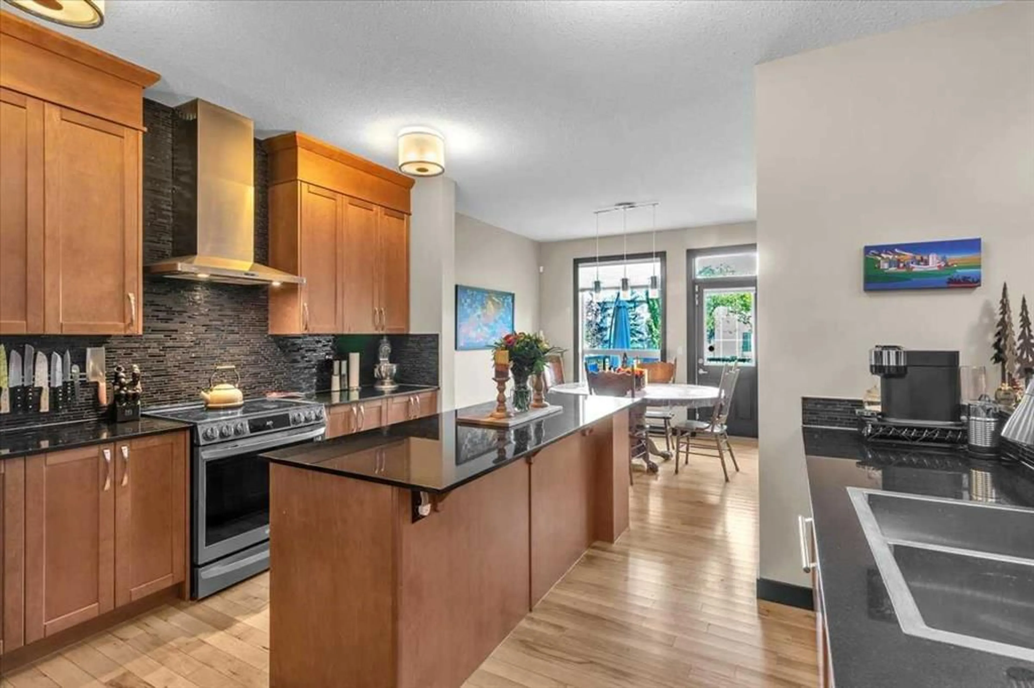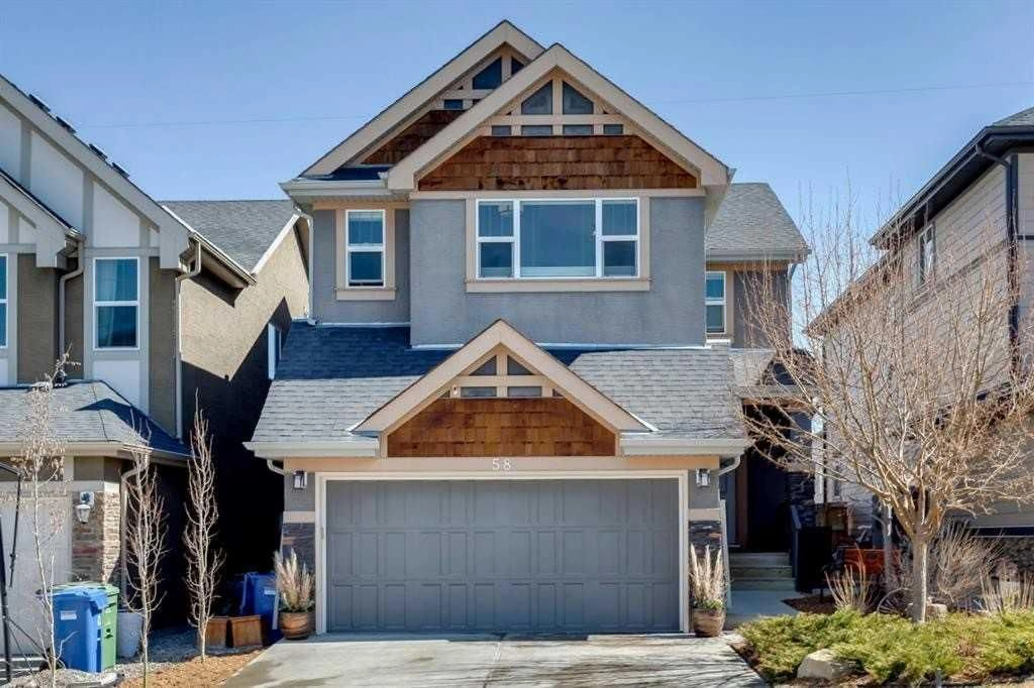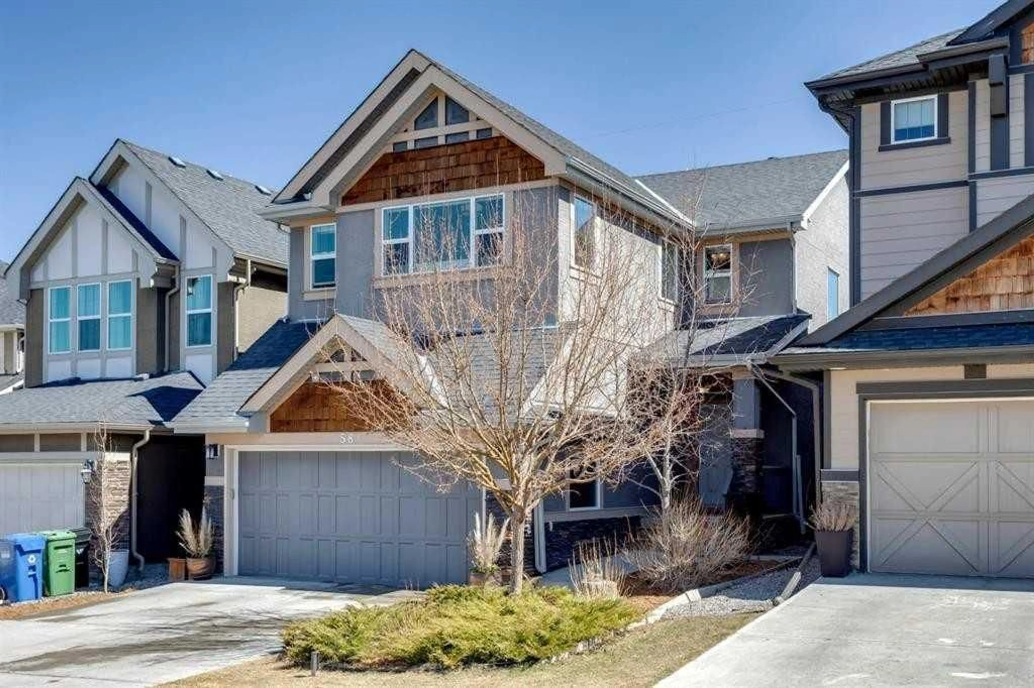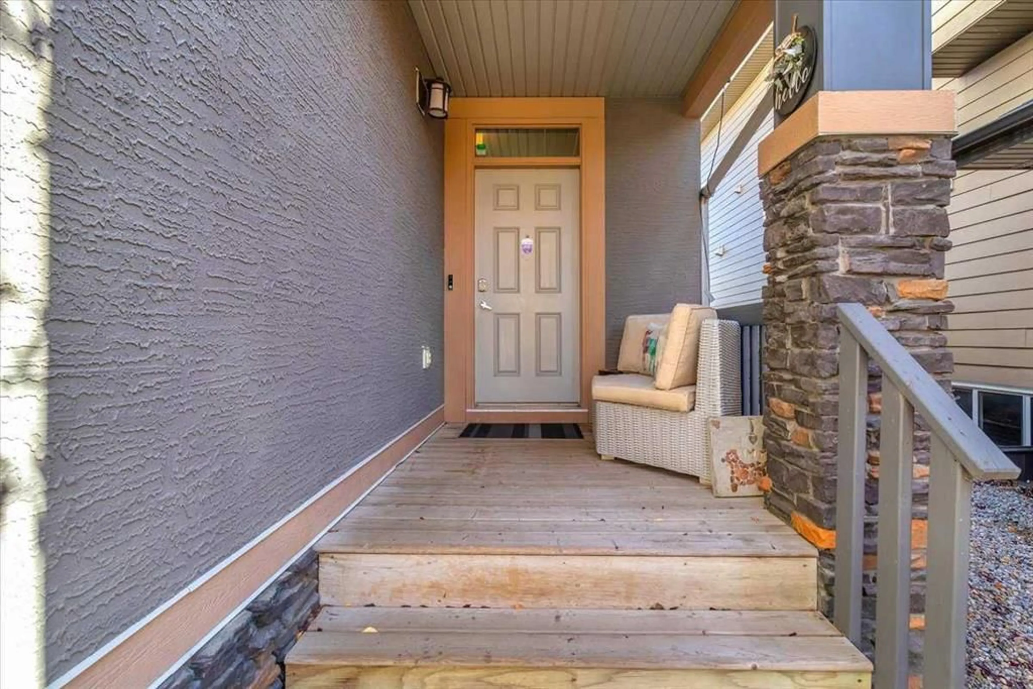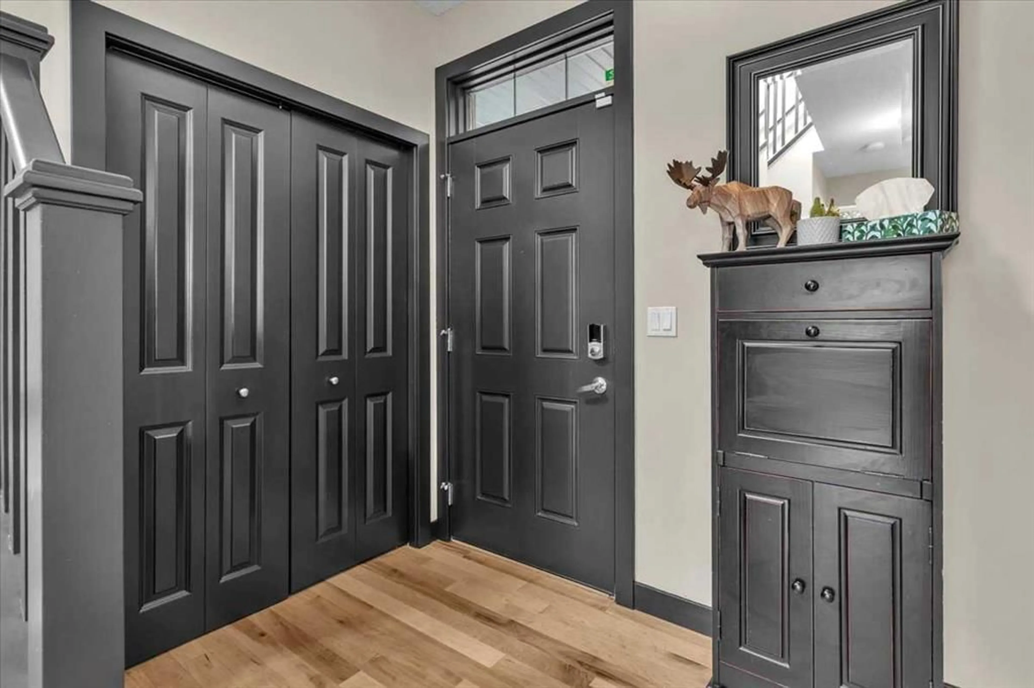58 Valley Pointe Way, Calgary, Alberta T3B 6B1
Contact us about this property
Highlights
Estimated valueThis is the price Wahi expects this property to sell for.
The calculation is powered by our Instant Home Value Estimate, which uses current market and property price trends to estimate your home’s value with a 90% accuracy rate.Not available
Price/Sqft$408/sqft
Monthly cost
Open Calculator
Description
This meticulously cared for former show home is located in Valley Pointe Estates within the desirable golf course community of Valley Ridge. Situated on a quiet child friendly street and BACKING ONTO A GREEN SPACE - this property is perfect for families. The open kitchen is beautiful and has an abundance of cabinetry and counter space, complimented by high end appliances including a stove (2023), fridge (2019) and Bosch dishwasher (2025). The kitchen is further enhanced by granite countertops, an island featuring built-in wine storage, roughed in for gas stove and a large walk-in pantry, making it ideal for both meal preparation and entertaining. Adjacent to the kitchen, the spacious eating area has a garden door that leads out to a tiered deck. Here, you can unwind under a cozy pergola and enjoy the privacy of a fully fenced backyard, perfect for outdoor gatherings, play, and relaxation. Upstairs features three great sized bedrooms and a spacious bonus room with VAULTED CEILINGS, lots of windows and a built-in office space. The king sized primary bedroom is approx. 14' x 14' and has a relaxing ensuite with a corner soaker tub and separate shower. This home also has 9' ceilings, a newer washer and dryer, new roof in 2025, central air and an irrigation system. NOTHING TO DO BUT MOVE IN and enjoy quick easy access to schools, downtown, the mountains, The Farmer's Market and all conveniences.
Property Details
Interior
Features
Main Floor
Entrance
7`10" x 7`11"Kitchen
13`3" x 13`5"Pantry
4`11" x 7`6"Living Room
13`10" x 14`1"Exterior
Features
Parking
Garage spaces 2
Garage type -
Other parking spaces 0
Total parking spaces 2
Property History
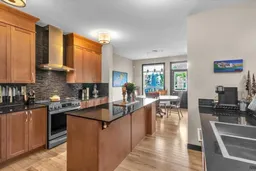 29
29