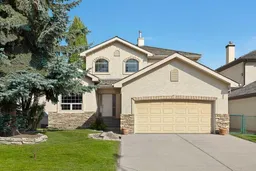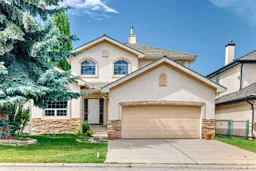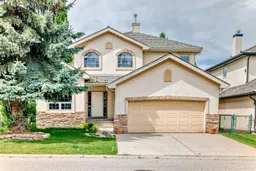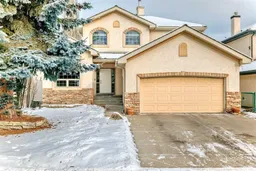Back onto Valley Ridge Golf Course! This spacious family home offers over 2,700 sq.ft. above grade plus a fully developed walkout basement with in-floor heating, providing the space and comfort your family needs.
Step inside to a welcoming foyer with soaring 18’ ceilings that opens into the formal Den with vaulted ceilings and custom built-ins. The Gourmet Kitchen is impressive with granite countertops, a raised eating bar, pantry, craftsman cabinetry, and a built-in wall oven. It flows into the large Family room with gas fireplace and access to the rear deck with gas hookup overlooking the golf course. A spacious Dining area and Living room complete the main level, providing an ideal setting for gatherings.
Upstairs you’ll find three generously sized bedrooms, including the primary retreat with a walk-in closet and a 5-piece ensuite featuring double vanity, granite countertops, a jetted tub, and separate shower. One of the secondary bedrooms also has a walk-in closet, and this level is complete with another full bath. The walkout basement expands your living space with two additional bedrooms, a full bath, theatre/media room, and a large Rec room—all warmed by radiant in-floor heating.
Recent updates include fresh paint throughout. Additional highlights include central A/C, an infrared garage heater, an EV charger, and an underground sprinkler system.
All of this in a prime upper Valley Ridge location—steps to the plaza, with quick access to downtown, Highway #1, Stoney Trail, and a short drive west to the Rockies. Enjoy the best of family living with spacious rooms, golf course views, and all the upgrades you need for comfort and style.
Inclusions: Dishwasher,Dryer,Garage Control(s),Gas Cooktop,Oven,Refrigerator,Washer,Window Coverings
 50
50





