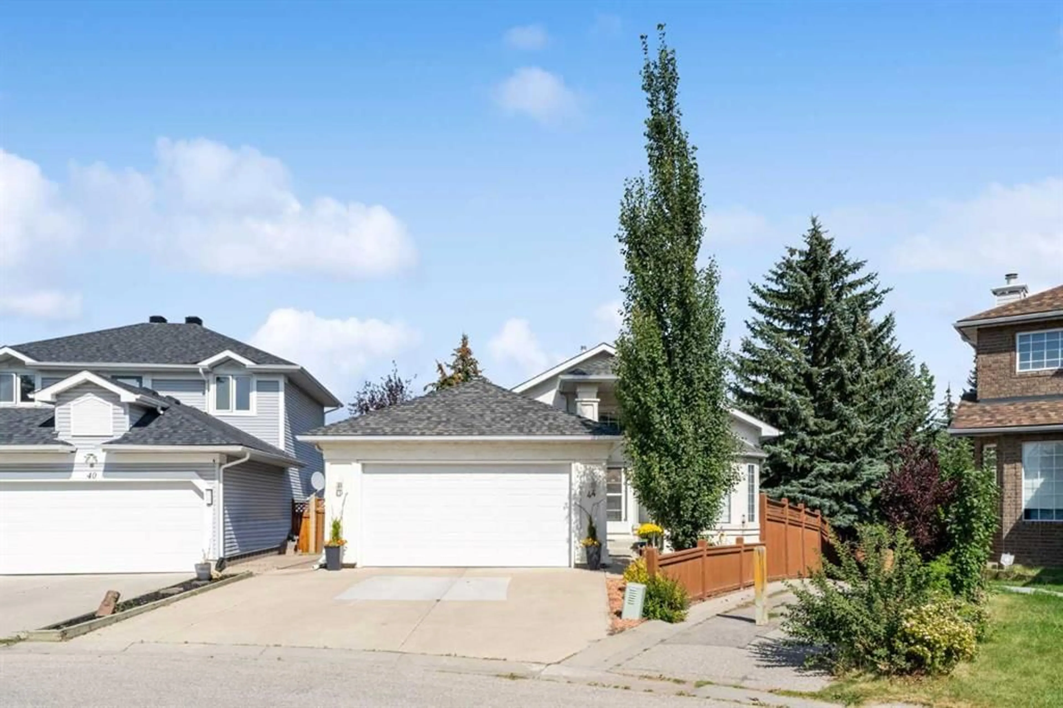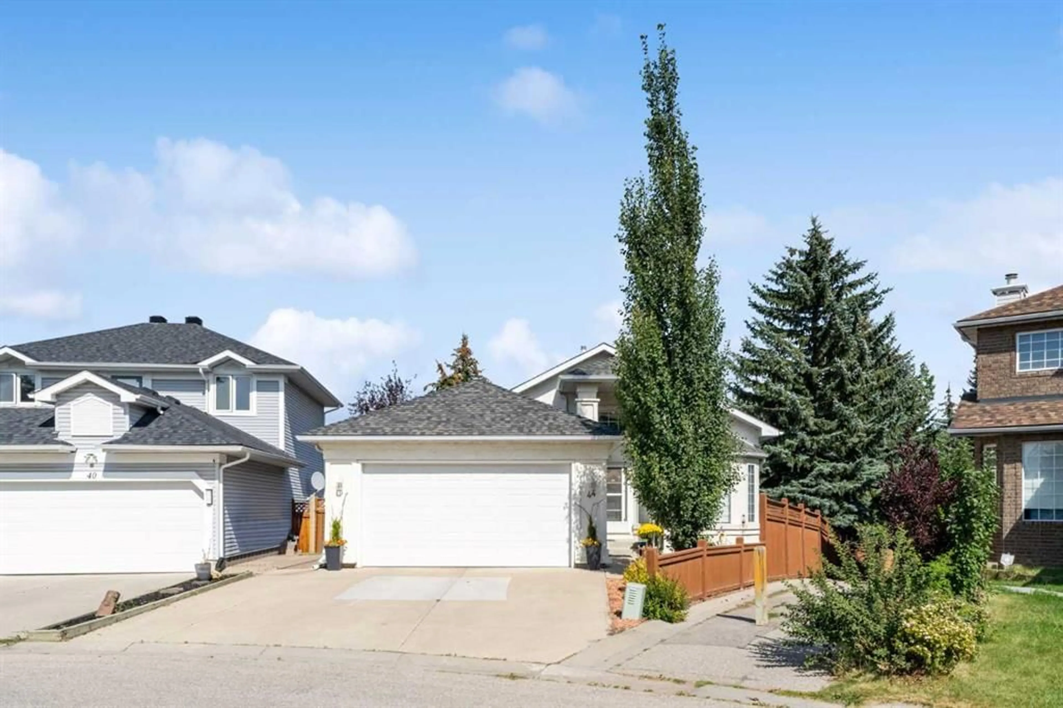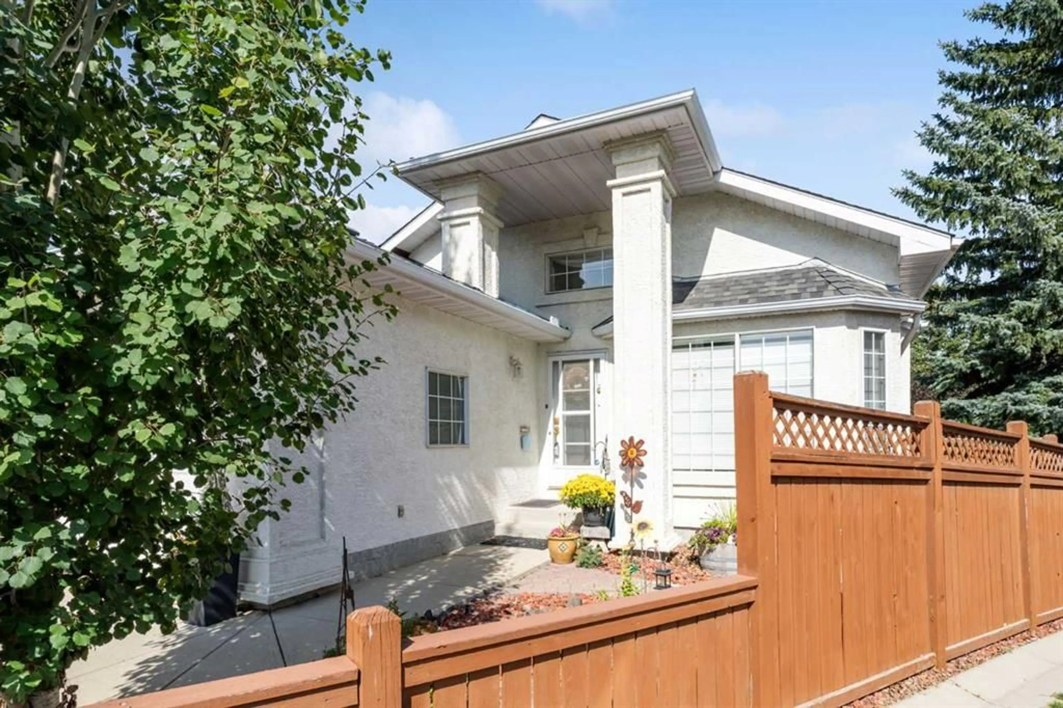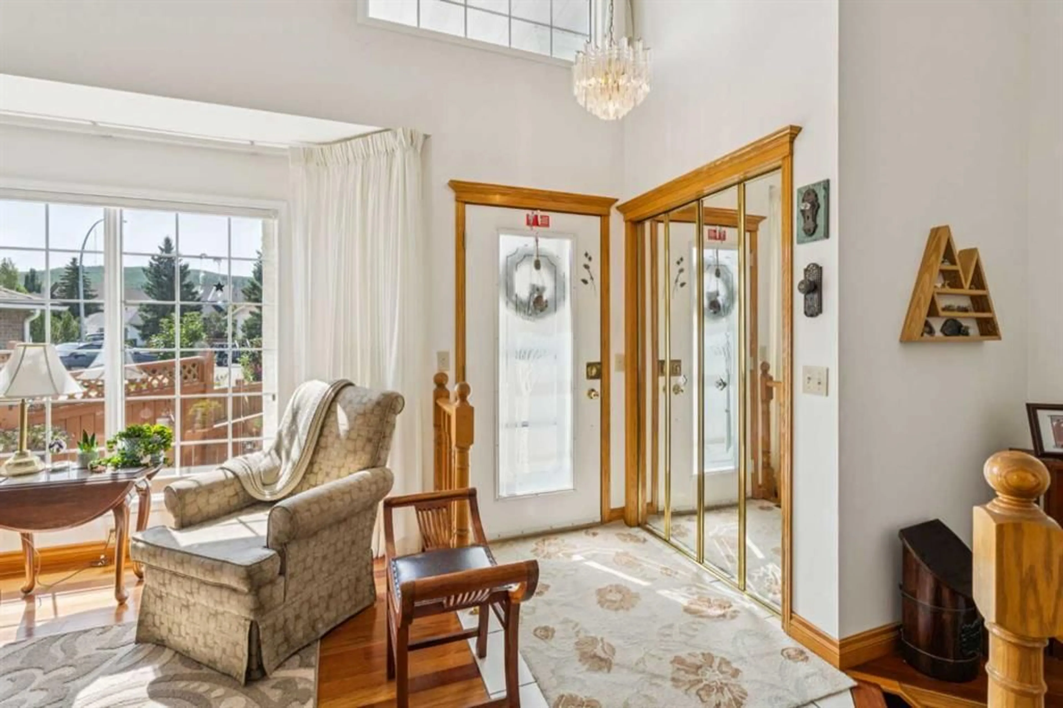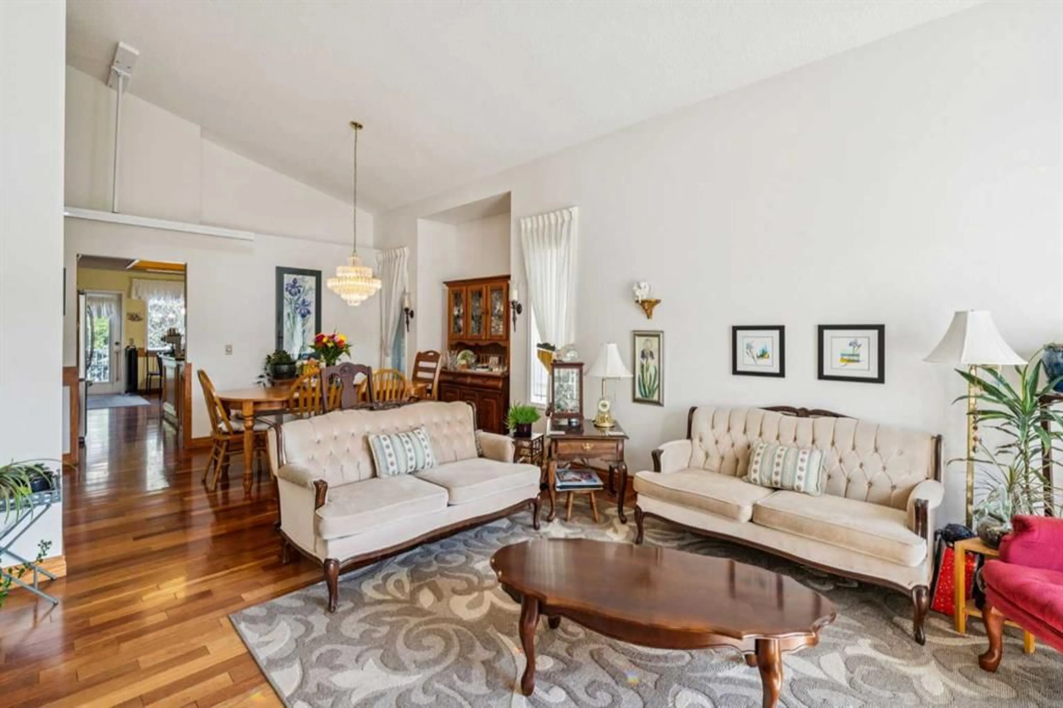44 Valley Meadow Close, Calgary, Alberta T3B 5M1
Contact us about this property
Highlights
Estimated valueThis is the price Wahi expects this property to sell for.
The calculation is powered by our Instant Home Value Estimate, which uses current market and property price trends to estimate your home’s value with a 90% accuracy rate.Not available
Price/Sqft$522/sqft
Monthly cost
Open Calculator
Description
Welcome to this charming fully developed walkout bungalow featuring total of 4 bedrooms, 3 full baths, beautiful Brazilian cherry floors & located on a wonderfully landscaped, private yard backing on a park. This home offers an inviting living room/dining room with soaring ceilings as you enter. The kitchen with center island, granite countertops, newer backsplash & appliances, pantry & breakfast nook has garden door access to the sunny deck, overlooking the lush back yard- a perfect place for your morning coffee or evening barbecue. The gorgeous hardwood extends down the hallway through to the 2 bedrooms. There is a 4 piece bath (Vinyl flooring) which can be accessed by a ceiling track lift from the second bedroom & also continues to the main living area. The large primary bedroom contains a walk-in closet, ceiling fan & bright, spacious 5 piece ensuite bath (Vinyl flooring) with jetted tub & separate shower. The back hallway leads to the laundry/mudroom with sink & to the double, attached, drywalled garage with convenient ramp if needed. The finished walkout has a wonderful open design with gas fireplace, a convenient wet bar area, perfect for entertaining or family movie night. There are 2 large bedrooms on this lower level & a 4 piece bath. To complete this lower area there is a good sized storage room. The maturely landscaped yard, has a garden shed, covered patio under the deck, fire pit & interlocking pathways. A newer furnace, new hot water tank, underground sprinklers as well as 12 year new shingles complete this home. This is a perfect home if you need handicap access or a perfect home if you simply want a walkout bungalow on a fabulous lot in the desirable community of Valley Ridge.
Property Details
Interior
Features
Main Floor
Laundry
13`0" x 6`0"4pc Bathroom
8`0" x 4`11"Kitchen
10`6" x 10`2"Dining Room
13`2" x 10`9"Exterior
Features
Parking
Garage spaces 2
Garage type -
Other parking spaces 2
Total parking spaces 4
Property History
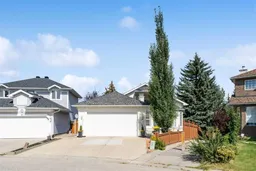 42
42
