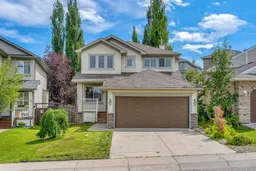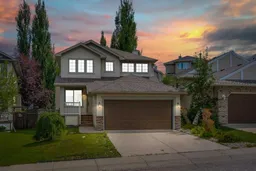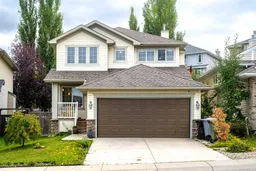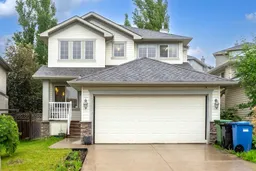Welcome to 18 Valley Crest Rise NW — a beautifully renovated home offering over 2,900 sq ft of sophisticated living space, complete with 6 bedrooms, 4.5 bathrooms, and a rare main floor primary suite. Nestled in the sought-after community of Valley Ridge, this property seamlessly blends modern style with everyday comfort.
Step inside to a bright, airy interior where vaulted ceilings and an open-concept design create a striking first impression. The main living area features a custom slatted entertainment wall and rich vinyl plank flooring that flows throughout the main level. At the heart of the home is a sleek, contemporary kitchen, outfitted with two-tone cabinetry, quartz countertops, stainless steel appliances (including a microwave hood fan), and a central island perfect for casual dining or entertaining.
The main floor primary bedroom offers both convenience and style, featuring custom built-in cabinetry and a private 4-piece ensuite with a designer tiled shower. Upstairs, you'll find a second spacious primary suite, complete with a dramatic built-in wall unit and a luxurious 5-piece ensuite, showcasing floor-to-ceiling tile and a spa-inspired custom shower.
Two additional upstairs bedrooms share a well-appointed 4-piece bathroom, offering plenty of space for family or guests. The fully finished basement expands your living space with two more bedrooms, a stylish 3-piece bathroom, a custom bar, and a large family/rec room ideal for movie nights or entertaining.
Step outside into the sun-drenched southeast-facing backyard, where a wood deck invites relaxed evenings and weekend gatherings under the open sky.
Valley Ridge is a mature, family-friendly neighborhood known for its access to green space, golf courses, schools, transit, shopping, and quick routes to Highway 1—offering the perfect balance of suburban tranquility and urban convenience.
**Click on the multimedia tab for a 3d virtual tour**
Inclusions: Dishwasher,Microwave Hood Fan,Refrigerator,Stove(s),Washer/Dryer,Window Coverings
 48
48





