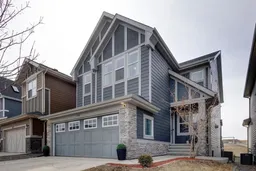Welcome to this breathtaking executive walkout home nestled in the highly sought after Valley Pointe Estates. Perfectly positioned on a private, west-facing lot, this remarkable residence offers over 3,600 sq ft of luxurious living space, capturing stunning, unobstructed mountain views from nearly every angle. Just 15 minutes from downtown Calgary and a short drive to the Rockies, this location offers the rare combination of serene privacy and city convenience.
Designed with family living and upscale entertaining in mind, this 5-bedroom, 3.5-bathroom home features a main floor office, upper bonus room, and walkout basement. From the moment you enter, you’ll notice elevated designer touches including hand-scraped hardwood floors, coffered ceilings, and elegant tile finishes. The welcoming front room is ideal for a piano lounge, formal dining space, or reading retreat, enhanced by a double-sided fireplace that adds warmth and sophistication. Expansive windows across the back of the home flood the open-concept great room, dining area, and chef’s kitchen with natural light and panoramic views. The gourmet kitchen is a true showstopper—complete with extended cabinetry, an oversized island, and a corner pantry—perfect for both daily living and hosting. Upstairs, the spacious bonus room offers endless flexibility, while the primary retreat delivers luxury and tranquility with its spa-inspired ensuite, walk-in closet, and picture-perfect mountain views from your bed or soaker tub. Three additional well-sized bedrooms, a full bathroom, and convenient upper-level laundry complete the top floor. The walkout basement continues the home’s thoughtful design with room for a home gym, media area, and games space—plus a fifth bedroom, full bathroom, and ample storage. Step outside to enjoy the meticulously landscaped backyard featuring a covered patio, hot tub, and upper deck with staircase access, ideal for family fun and evening relaxation. Additional highlights include: Central A/C, Three-zone heating, Underground sprinkler system, Gemstone exterior lighting, Hardie board siding, Double attached garage with storage, Outdoor shed. This one-of-a-kind estate truly combines high-end finishes, thoughtful design, and breathtaking surroundings. The perfect combination of high-end finishes, thoughtful design, and breathtaking surroundings- come view for yourself!
Inclusions: Central Air Conditioner,Dishwasher,Dryer,Garage Control(s),Garburator,Induction Cooktop,Microwave,Oven-Built-In,Range Hood,Refrigerator,Washer
 44
44


