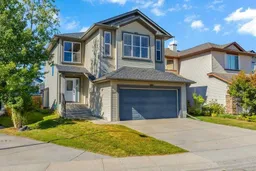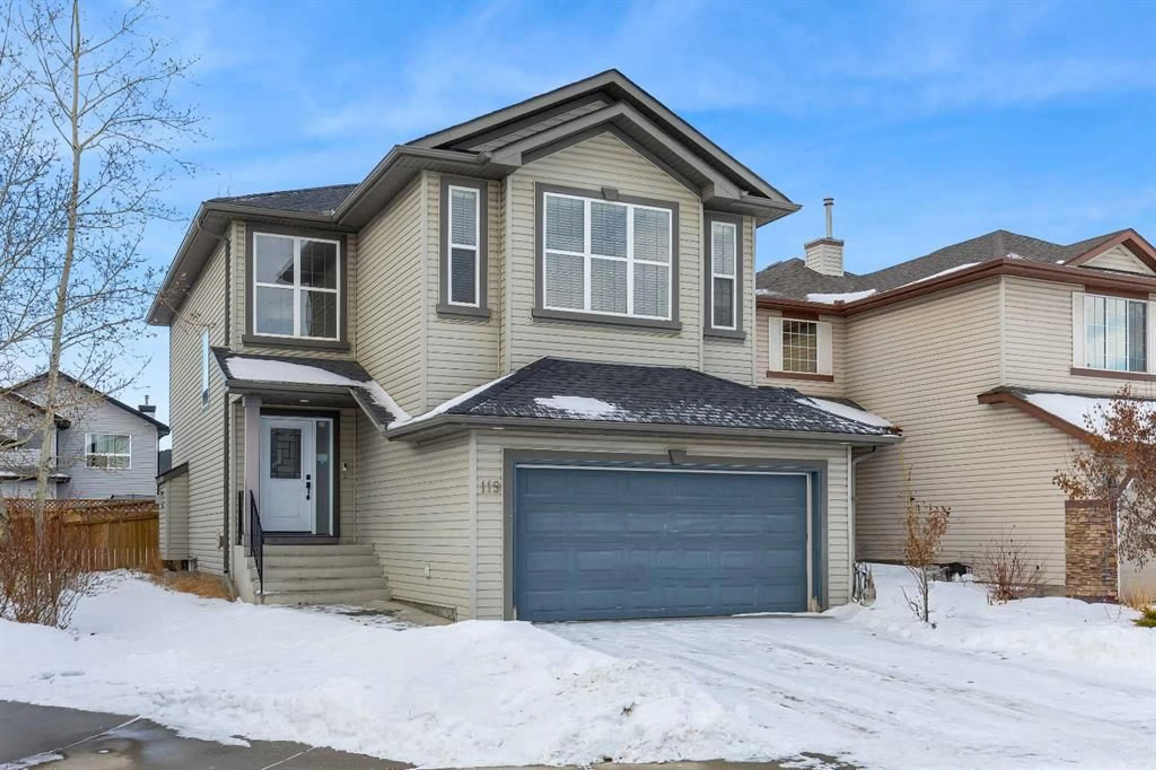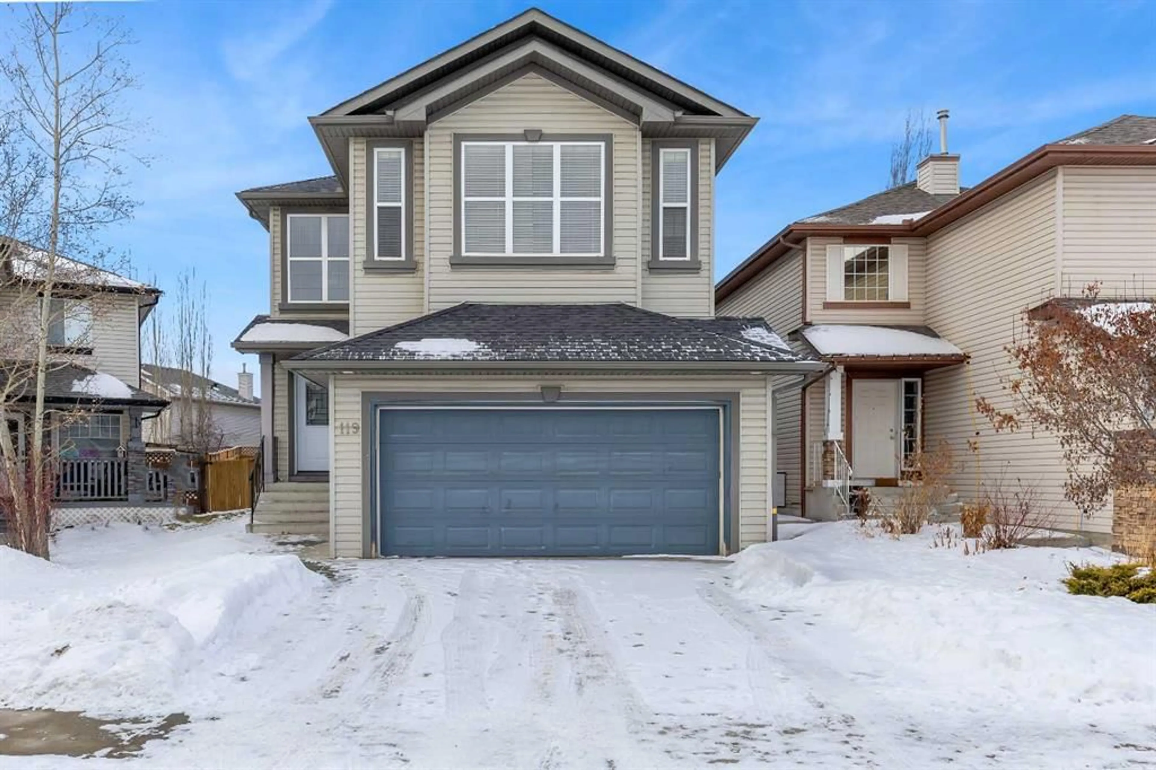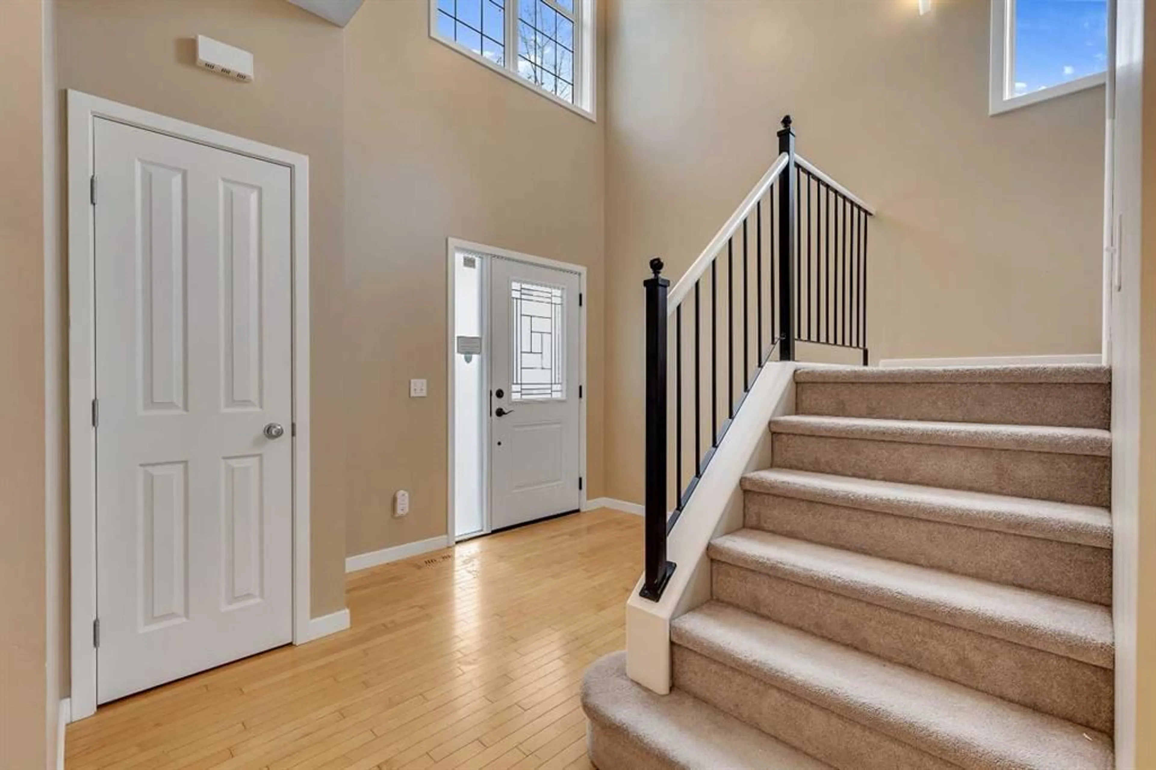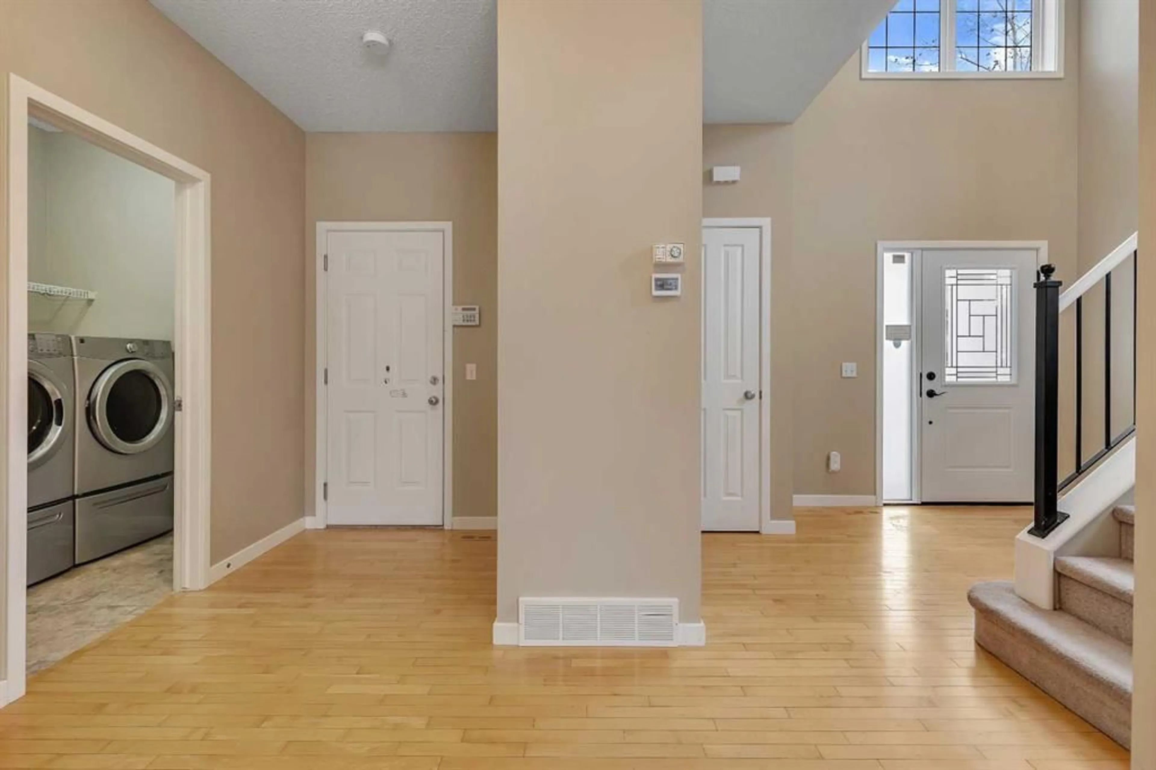119 Valley Stream Cir, Calgary, Alberta T3B 5W2
Contact us about this property
Highlights
Estimated valueThis is the price Wahi expects this property to sell for.
The calculation is powered by our Instant Home Value Estimate, which uses current market and property price trends to estimate your home’s value with a 90% accuracy rate.Not available
Price/Sqft$343/sqft
Monthly cost
Open Calculator
Description
If you’re searching for a spacious and modern two-storey home with an open concept design, air conditioning, bonus room, breakfast bar, large recreation room, and a west-facing backyard, look no further—this property has it all! And with the following upgrades you can’t go wrong: Upgrades in the last 2 years include: hot water tank, high efficiency furnace, new main entrance door, new triple pane windows on main level, refinished and repainted kitchen and bathroom cabinets and new dishwasher. The home is now vacant and has been professionally cleaned including the carpets. With almost 2,100 square feet of living space, this home features three bedrooms upstairs, including a generous bonus room perfect for family movie nights. The open foyer leads seamlessly into the main gathering area, which includes the kitchen, dining room, and living room for effortless entertaining and everyday living. The well-organized, bright kitchen boasts a breakfast bar, corner pantry, and stainless steel appliances. Enjoy meals in the dining room, which features large west-facing windows that fill the space with natural light. The living room is highlighted by expansive windows and a gas fireplace that creates a cozy and welcoming atmosphere at the heart of the home. On the main floor, you'll find a laundry area and a half bath for added convenience, along with access to the double attached garage, which is both drywalled and insulated. Upstairs, the primary bedroom offers a four-piece ensuite and a walk-in closet. Two additional bedrooms and a four-piece bathroom provide ample space for family or guests. The large bonus room is ideal for movie nights or relaxation. The finished lower level includes a large recreation room has high ceilings, with plenty of space to add one or two more bedrooms if needed. It is also roughed in to add a bathroom. Step outside to the west-facing backyard, where you’ll find a spacious two-tiered deck with built-in seating and gas hook-ups—perfect for outdoor gatherings and enjoying summer evenings. Located in Valley Ridge, this home offers quick access to both the mountains and downtown via Stoney Trail, providing the ideal blend of nature and convenience. Nearby amenities and endless outdoor opportunities are right at your doorstep. Don’t miss your opportunity to own this exceptional property in one of Calgary’s most sought-after communities!
Property Details
Interior
Features
Main Floor
Kitchen
10`7" x 13`11"Dining Room
14`0" x 9`2"Living Room
14`5" x 16`7"Foyer
11`3" x 6`11"Exterior
Features
Parking
Garage spaces 2
Garage type -
Other parking spaces 2
Total parking spaces 4
Property History
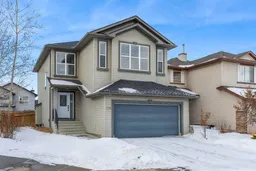 45
45