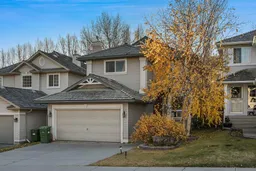This impressive home has numerous updates & is well-maintained. With over 2300 sq ft of living space (including the finished basement), this home is a great example of exceptional value. The layout features large rooms throughout and is situated in one of Calgary's established areas, Valley Ridge. The main living area is very bright & open, with hardwood flooring from the front entryway into the kitchen/nook area, as well as the hallway/bathroom. The Kitchen features high-end, raised-panel maple doors, trims, and columns, granite counters, a dramatic central island with a flush eating bar, a corner pantry, upgraded appliances, and ample cabinet and countertop space. Upstairs features two restful bedrooms! The primary bedroom features its own his/hers closets and a full 4-piece en-suite. The other upper full main bathroom has been renovated to model designs and style. The lower level is finished with a large family room featuring beautiful wood-built-ins and a corner fireplace, a 3-piece bathroom with a shower, a storage room, and a laundry room. Many upgraded details: 2 gas fireplaces with wall detail, wood casings and doors, trim & baseboards, soaring two-story ceilings in the great room, curved arches, wood-built-in storage niche, 24' x 14' rear deck with vinyl decking and glass rail, and a double-attached front garage. Plus - A very convenient location steps away from a tot lot playground. Incredible design, value, and priced to sell too! A quick possession date is available! Call your friendly REALTOR(R) to book a viewing!
Inclusions: Central Air Conditioner,Dishwasher,Electric Stove,Freezer,Garage Control(s),Microwave,Microwave Hood Fan,Refrigerator,Washer/Dryer,Water Softener,Window Coverings
 40
40


